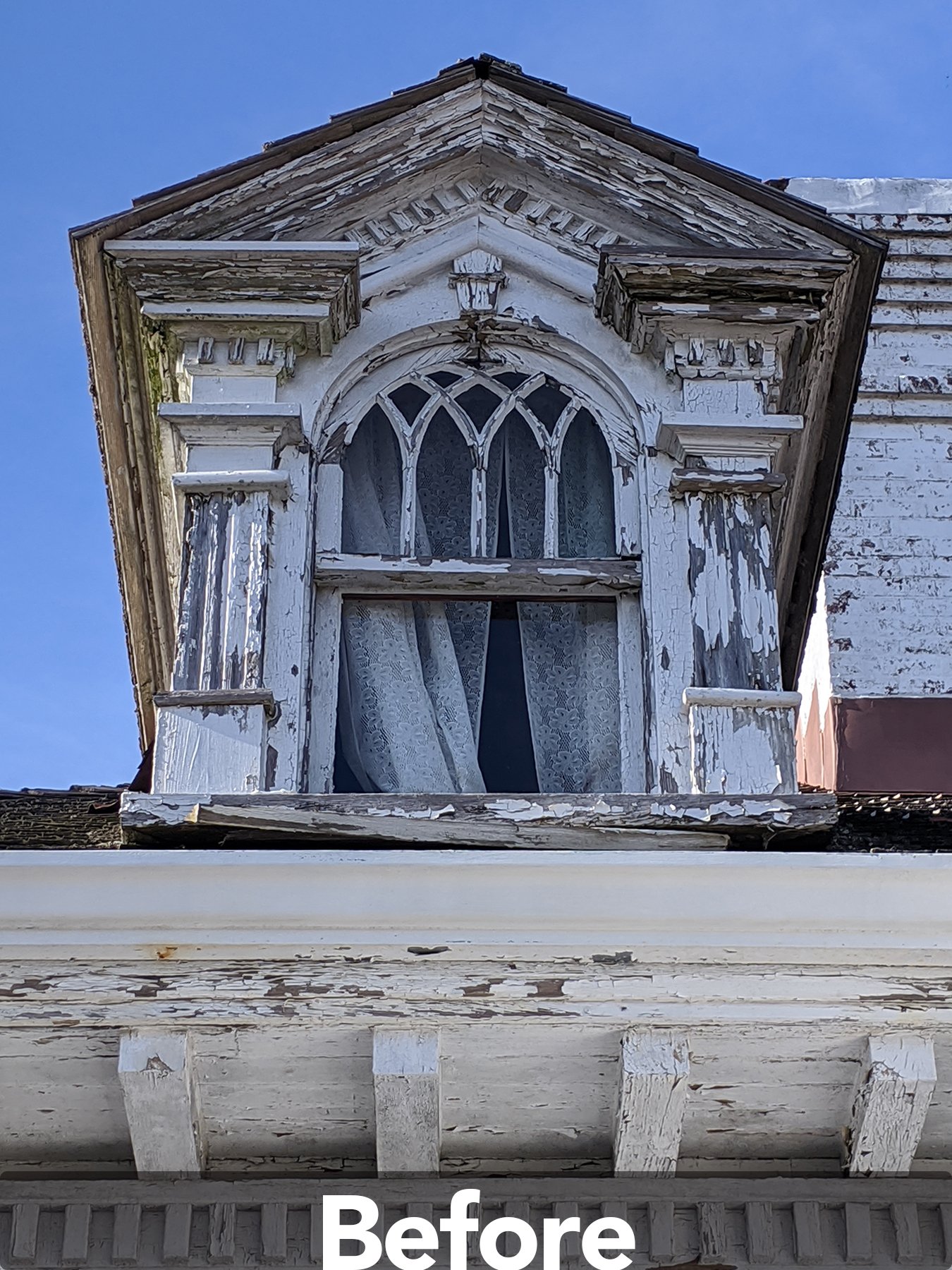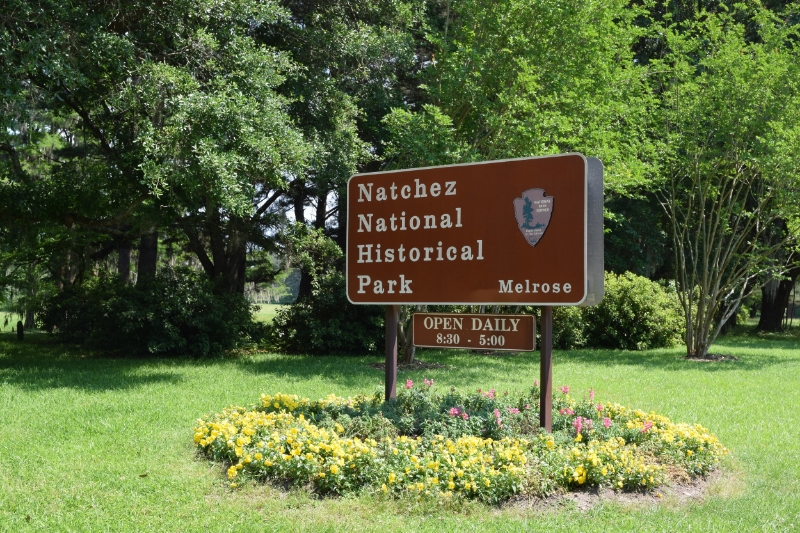
Federal
For inquiries related to FEDERAL projects, please contact RICK@liollio.com
NATIONAL PARK SERVICE: Moses H. Cone Memorial ParK
The Moses H. Cone Memorial Park is located at Milepost 294 along the Blue Ridge Parkway in North Carolina. The Memorial Park , features the Cone family estate home known as Flat Top Manor. The Manor House and associated property are an example of a gentleman’s country estate established at the turn of the 20th century, by Moses H. Cone, an American captain of industry (textiles). By the time of his death, Moses Cone was a model country gentleman whose life at the Manor illustrated the ideals of the Country Place era. The family donated the estate to the National Park Service in 1949 and is now known as the Moses H. Cone Memorial Park. The Moses H. Cone Memorial Park historic district represents one of the largest and best-preserved country estates in western North Carolina. The initial construction lasted from 1899-1901, and is now individually listed on the National Register of Historic Places due to its significance and contributions to architecture, industry, landscape architecture, and social history.
Liollio Architecture was selected through their A-E design services contract with National Park Service’s Denver Service Center (DSC) as the Architect to lead the historic preservation design of a major exterior rehabilitation of the Manor. In order to preserve and rehabilitate this important historic building, Liollio and its consultants provided the necessary interventions to revive this structure, including:
Architectural and Structural Envelope Analyses and Exterior Condition Assessments
Historic Preservation Treatment Plans. This is a detailed, step-by-step report and construction documentation that ensures project work lives within the guidelines of the Secretary of the Interiors Preservation guidelines and the technical preservation briefs issued by its department.
Close discussions between Denver Service Center, Blueridge Parkway staff, and Liollio help determine fitness and eligibility of contractor selections to meet these high standards of work.
Cataloging and documenting Period of Significance windows, screening, standing and running trim, millwork, doors, clapboard, masonry chimneys, dormers, second floor balustrade and roofing assemblies.
Structural analysis of existing porch columns and resolving leveling issues pertaining to the roof of the porch.
Extensive moisture mitigation (roofing, flashing, fenestration) strategies to preserve this National Treasure
Providing documentation and analysis of alternative materials to be coordinated with DSC and SHPO. Alternative materials included a composite roofing system that met code requirements of fire-retardant materials, minimal long-term maintenance, warranted longevity and resistance to color change. Also, of great concern was the aesthetics of the roofing material relative to matching the profile and look of the historic shake roof.
The previous lightning protection system was no longer maintainable and did not meet current code requirements. The system was designed to provide the structure with the necessary protection while minimizing its visual effect on the exterior of the Manor.
Titles I, ll and ll services included Value Analysis study, Project Management, Architecture, Historic Preservation, Structural Engineering, Electrical Engineering, and Cost Estimating.
During construction the Liollio team provided Title lll construction services to assist DSC and the Park with Request for Information and Submittal response recommendations and periodic site visits. Liollio also coordinated through DSC, reviews with the GC and their subcontractors of the window and column restoration and reinstallation process.
U.S. FISH & WILDLIFE SERVICE: MERRITT ISLAND VISITOR CENTER
Liollio Architecture was retained by the US Fish & Wildlife Service to Master Plan the existing Merritt Island NWR Visitor Center Site. Working with Refuge staff, three different sites for the new Visitor Center building were evaluated. Once the building location was selected, the entire 7 acre site was master planned to enhance traffic patterns and provide more efficient parking while also providing accommodations for school groups and a separate parking area for tour bus pick-up. In conjunction with the site master planning, a new 8,500sf Visitor Center was designed. The new facility was designed to accommodate an exhibit hall, visitor restrooms, a meeting room, educational rooms and Refuge staff offices. Another important component of this exercise was determining a phasing plan to allow the existing Visitor Center to continue to operate while the new facility is constructed.
NATIONAL PARK SERVICE: Christiansted National Historic Site
All of the historic structures determined to preserve, renovate & restore are located within the Christiansted National Historic Site in St. Croix. Eight individual projects are included in the varied & comprehensive scope of work throughout this historic site. This was an American Recovery & Reinvestment Act project & demanded timely submittals & documentation. Some of the work involved rehabilitation of structures to meet a programming need of the Park. HABS drawings were used where available to match existing materials. Other documentation such as historic photographs, drawings & paintings were used as guidance to determine the final design development. In the case of the weather vane on the Steeple Building; the existing vane damaged by a hurricane, was used to create a replica which was installed while the original was carefully stored & then scheduled to be restored at a later date. For the Scale House; design for the doors & hardware was based on research using documents the Park provided & closely analyzing existing conditions. A more contemporary building is the Comfort Station, which houses modern public restrooms. Finishes & fixtures were required to be updated to meet ADA standards. The flagpole for Fort Christianvern required a detailed investigation to determine appropriate repairs. Careful study of the damaged base & the use of existing drawings resulted in a design that provided grouting to solidify the base. Mounting hardware was repaired & replica hardware was produced to replace that which could not be restored.
Projects included:
The Custom House, c.1840 - Conditions Assessment - Roof, Gutters and Downspouts Replacement/Restoration, Stucco Restoration, Window & Door Hardware Replacement, New HVAC System
The Scale House, c.1856 - Conditions Assessment - Window & Door Restoration and Hardware Replacement
Danish West India & Guinea Warehouse, c.1749 - Conditions Assessment - Interior Finishes Renovation, Door Restoration & Hardware Replacement
The Steeple Building, c.1753 - Conditions Assessment - Structural Analysis, Clock Repair, Weathervane Historically Replicated
The Band Stand, c.1920 - Conditions Assessment - Roof Replacement, Wooden Structure Restoration
The Restroom Facilities, c.1975 - Modern Facility Renovations, Fixtures & Finishes
DEPARTMENT OF HOMELAND SECURITY: ST. ELIZABETHS CAMPUS
The former St Elizabeths Hospital campus is a National Historic Landmark Site that was founded in 1855 as a Government Hospital for the insane. The original hospital building was a variation on the Kirkbride plan that sought to use building design and organization to provide a more humane treatment environment. The massive undertaking being led by Goody Clancy is perhaps the largest public building project since the Pentagon. Once completed, the campus will comprise roughly 4.5 million gross square feet of office and related space for approximately 14,000 employees. The campus will serve as the consolidated headquarters for the Department of Homeland Security including a National Operations Center and individual headquarters forFederal Emergency Management Agency (FEMA), Transportation Security Administration (TSA), Customs and Border Protection (CBP) and Immigration and Customs Enforcement (ICE).
Liollio’s role in this historic project has been to complete an assessment, documentation and cataloguing of all exterior windows and doors for 16 buildings. Following the extensive on site evaluations, Liollio will complete window schedules and details that layout existing conditions and necessary repairs for each window. Read more about the GSA Development of St. Elizabeths Campus here.
NATIONAL PARK SERVICE: MELROSE ESTATE AT NATCHEZ NATIONAL HISTORICAL PARK
Accessibility was studied for the Melrose Estate at Natchez National Historic Park in Mississippi to determine that visitors as well as employees have access to the Mansion and South Slave Cabin along with different parts of the garden. The existing path from the Mansion to the South Slave Cabin was re-routed to avoid conflicting with a future display about the Melrose family’s dog kennels. All of this was done in accordance with the Architectural Barrier Act Accessibility Standards (ABAAS) and the Executive Order 13548. Accessibility paths, ramps and walkways connecting key components of the park were evaluated with the goal of providing a well thought out experience for all visitors and easy access for the park employees.
GENERAL SERVICES ADMINISTRATION: U.S. CUSTOM HOUSE c.1877
The General Services Administration had a goal of making the ground floor (a storage area for most of the life of the structure) into much needed leasable space. The building is located on the harbor in Charleston SC & was experiencing a number of moisture intrusion issues. GSA requested that Liollio provide recommendations & associated design to resolve these issues, repair damage from the moisture & prepare the ground floor ready for tenants. Liollio first conducted a conditions assessment report on a phased approach to design & construction. Funding was very limited. Therefore the master plan focused on partitioning the approach & prioritizing the work. A budget was assigned to each phase of work to include costs for design & construction. Five phases were recommended to meet the goals established by GSA. The first focused on the investigation & repair of the copper gutter & downspout system which was suspected due to interior plaster damage & moisture present in the walls of the cortile. Camera investigation showed the downspouts to be in excellent condition, while water tests on the connections at the gutter & downspouts demonstrated leaking. The gutters were replaced with like detailing and materials original to the building. A second source of moisture was the granite steps on the two main entrances of the building. Water tests indicated moisture was traveling from the steps down through the brick structure to the spaces on the ground floor. A design was established to remove all granite steps & install a water proof barrier, then reinstall the granite steps. Brick on the walls of the ground floor were then pointed to repair damaged mortar.
©2025 Liollio Architecture, PC













































