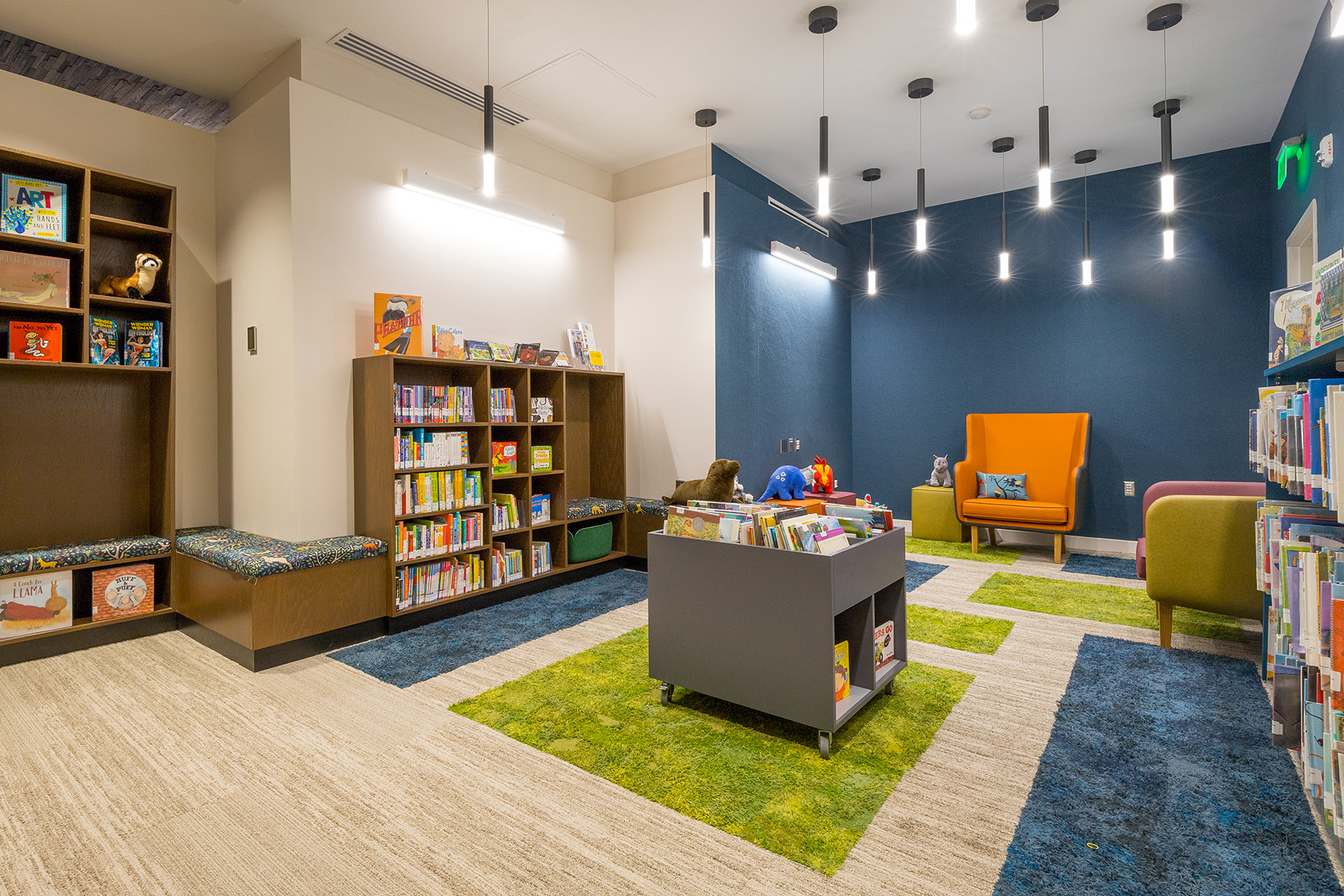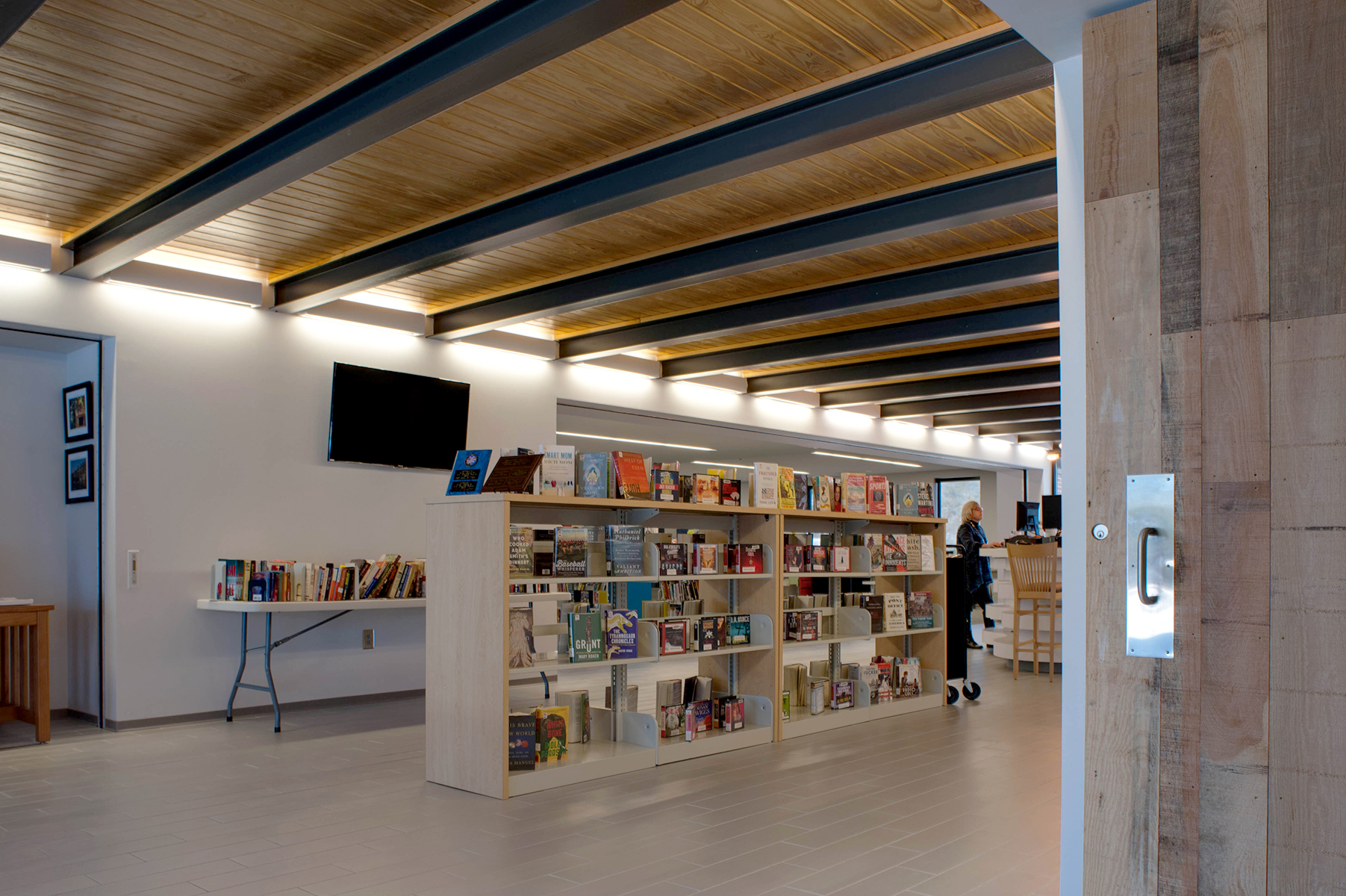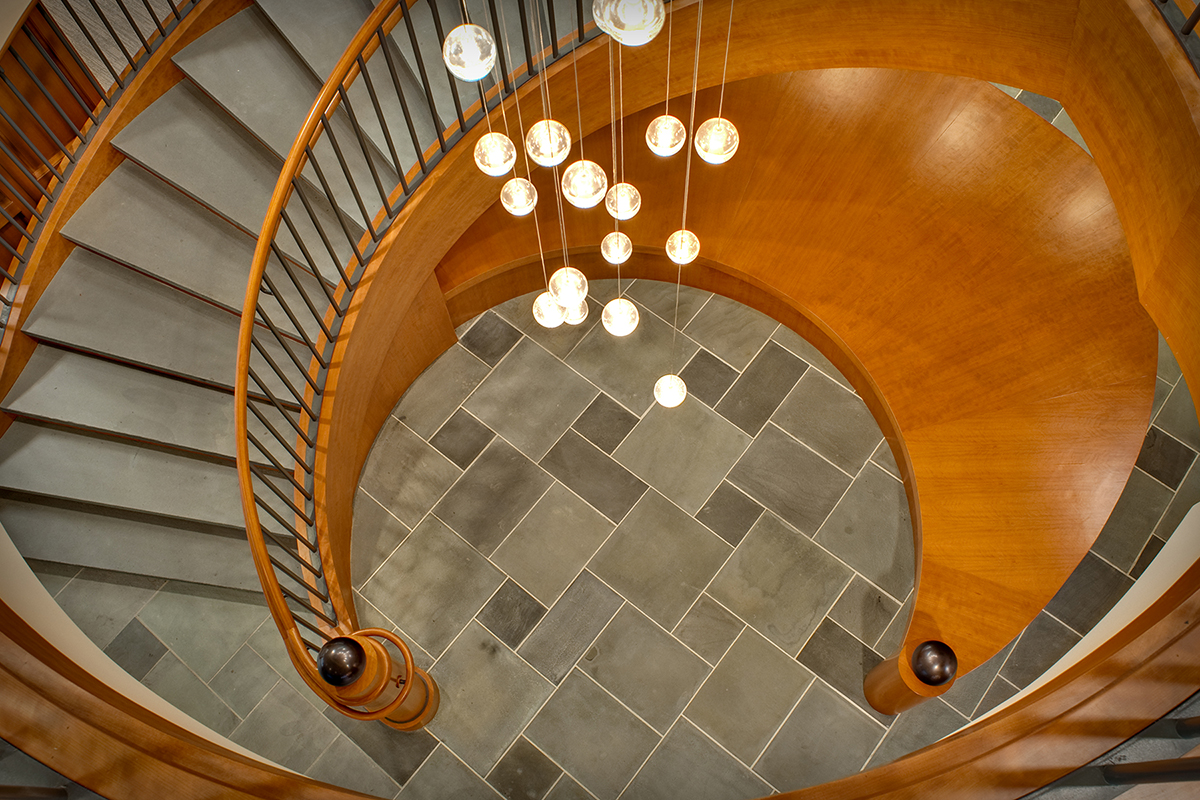
Libraries
CHARLOTTE MECKLENBURG SOUTH COUNTY REGIONAL LIBRARY
The two-story South County Regional Library was built in 1998 and is the County’s largest regional library, circulating over 1.2 million items per year. Design for this 34,000 SF renovation included an interior upfit to respond to community needs for more meeting spaces and collaborative areas while maintaining the large collection. The community valued the treehouse feel of the library and wanted to preserve the connections to the natural environment, while also celebrating their connections to global culture, performing arts, children and families, and lifelong learners. As the library service model evolves, the renovation also includes the addition of automated materials handling and a drive-up book return. Flexible spaces such as a learning studio, seminar room, meeting rooms, and a café are designed to support increased connectivity within the library. Outdoor program areas and landscaping were addressed, along with new mechanical, electrical, plumbing, fire protection, technology, and security systems.
DORCHESTER COUNTY LIBRARY NORTH CHARLESTON BRANCH
Dorchester County Library’s North Charleston Branch was a collaboration between Dorchester County Library and Dorchester School District 2. The new one-story 15,000 SF library was delivered as part of a ballot referendum to build and replace libraries throughout the County, and this location provides an important community resource in a previously underserved area. The library includes open reading areas, a large, shared meeting room, a flexible multi-purpose room that will house programs, small conference rooms, a children’s area, computer access, automated materials handling, and a variety of staff and support spaces. A new feature to the County Library system is the STEM lab - an area that offers library patrons the opportunity to work on personal projects using resources like computers, 3D printers and audio-visual tools. The library has two separate entrances so that it can be shared with Fort Dorchester High School as a joint-use space – a street-facing public entrance and a school-facing student entrance. A secure separation and the ability to operate independently is provided between the County and School District sides. When school is not in session, the shared-use meeting room can open on both sides to make the entire facility available to the public. Two exterior patios serve the public and school media center separately and connect the library to its park-like wooded surroundings. The Edifice + Liollio Design-Build team is proud to have partnered with Dorchester County, Dorchester County Library and Dorchester School District 2, to create a library that will serve as a hub of knowledge, creativity, and community connection for years to come.
RICHLAND LIBRARY BALLENTINE
Exploring the concept of Library as Studio with Richland Library, the new Ballentine branch implements innovative programming concepts. Community meetings and focus groups revealed a strong identity of art, craft, and connection to nature. A sloped, wooded site and the desire to create a refuge that is interconnected with the outdoors led to the concept of a treehouse library that incorporates outdoor program space and extremely flexible indoor domains. The space program was developed through mapping activities for program components within the areas of Education & Growth, Teen Engagement, and Arts & Literature. An outdoor deck, reading great room, community living room, puppet theatre, built-in activity wall with reading nooks, small and medium gathering spaces, a maker space, and an art studio are key features. A completely flexible approach to defining space with furnishings makes the library eminently adaptable throughout the day.
RICHLAND LIBRARY BLYTHEWOOD
This branch library serves a community with a long rural history and a strong vision for future development. The renovation and addition to this existing branch is a pioneering civic project for both the Town and the Library as Studio. The identity of the library is rooted in a back porch feeling, and has a focus on children’s services. Outdoor program spaces seek to connect to the larger community through park settings and neighboring ball fields, and the interior program has a market square concept to provide maximum flexibility for multi-faceted programming within a small footprint. A sensitive addition expands the program area to allow the addition of a community gathering space, a maker space and expanded computer access.
RICHLAND LIBRARY ST. ANDREWS
One of the larger locations in the Richland Library system, St. Andrews serves a diverse community with a high level of creative energy. Focusing on teen engagement and career advancement, the renovation and expansion of this urban site softens hard edges and weaves outdoor program space and visibility into the library experience, and into the urban context and streetscape. Collaborative gathering spaces are added to the footprint, including an entry plaza and reading garden. Technology access is woven through the domains, and activity-based programming is supported by flexible multi-faceted spaces.
RICHLAND LIBRARY WHEATLEY
Richland Library Wheatley is located in the historic Shandon Neighborhood in Columbia and serves a socially and economically diverse community. The community sees the library as their neighborhood library where people know your name. The renovation of the interior emphasizes and takes inspiration from the neighborhood coffee shop or bookstore concept, where you would go to hang out, read or talk to your neighbors. The renovation of the exterior will address maintenance improvements, such as, re-roofing and new storefront glazing.
ST. HELENA BRANCH LIBRARY AT PENN CENTER
Modern, yet warm, the architecture reflects the unique attributes of Gullah-Geechee Sea Island culture & the vibrancy of the library as a 21st Century gathering place. Prior to design, community workshops were held to gain insight into the context of the Gullah Geechee culture. The building was designed to utilize very simple forms & construction methods to provide the iconic features that symbolize the shared values of the library & St. Helena community. The Gullah Geechee context is revealed in several aspects of the architecture, including the woven nautilus of the special collections area located at the heart of the library, suggesting the forms of marine life & traditional net making; raised wood “stomping” floor in the community meeting room that provides the percussion for sea island spirituals & the “tree” columns reflective of historic images of learning at Penn Center under the massive live oak trees. This project was funded through CDBG & USDARD grants & loans.
HAMPTON LIBRARY
Community meetings were held early in the design process to identify the spirit of the County and critical needs for their library. The result was the renovation of the existing 2,600 GSF facility and a 6,400 GSF addition introducing flexible spaces for gathering, access to technology, and creative tools for making and learning. The design includes a gallery space to celebrate community treasures and a large multi-purpose space for the expansion of library programs. Renovations and the addition will allow the library to become a central hub of activity in Hampton.
THE CITADEL DANIEL LIBRARY
The project intent was to redefine the half-century old Daniel Library for the 21st century. This multi-phased renovation addressed issues including ADA accessibility and mechanical and electrical upgrades. Programming changes were made, such as removing the circulation area from the main entry line allowing consolidation of staff offices and relocating the redesigned reference area to encourage a more casual atmosphere. A wooden circular stairwell was added at the point of entry to provide a sense of grandeur to the library and physically tie the first and second floors together. These renovations serve to connect the architecture to the proud nature of the building which serves cadets, evening students and graduate students.
©2025 Liollio Architecture, PC


























































































