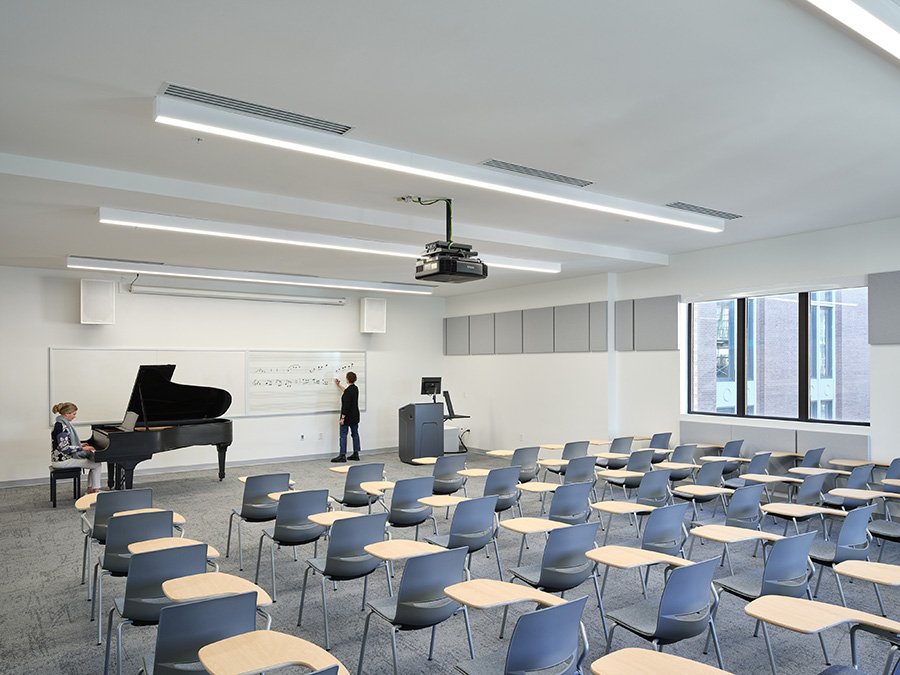
COLLEGE OF CHARLESTON SIMONS CENTER FOR THE ARTS


















-
The Simons Center for the Arts, home of the School of the Arts as “the artistic heartbeat of Charleston” and cultural hub for the city, faces the historic Cistern Yard and Randolph Hall (ca. 1828) and is the most publicly visited building on the College of Charleston campus due to the large number of fine and performing arts programs it hosts throughout the year and as part of Spoleto Festival USA. For this 75,000SF renovation and 15,000SF expansion project, the Liollio team had 4 leading goals: Modernizing Arts Education, Sustainability and Resiliency in the Urban Coastal Environment, Connecting History and the Future, and Showcasing the Arts. The program included replacement of mechanical, electrical, fire protection, and plumbing systems, roof replacement, and structural upgrades to the decking assembly, a new black box theatre, existing proscenium theatre and recital hall upgrades, renovated support spaces, additional and renovated classrooms, enhanced technology, office spaces, and upgraded art teaching studios and classrooms.
For inquiries related to this project, please contact andy@liollio.com.
©2025 Liollio Architecture, PC