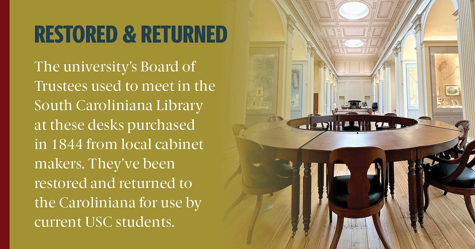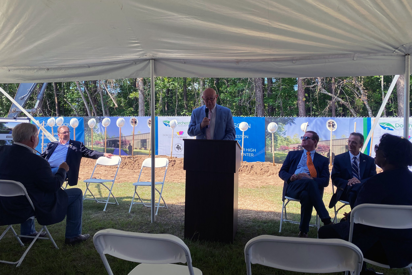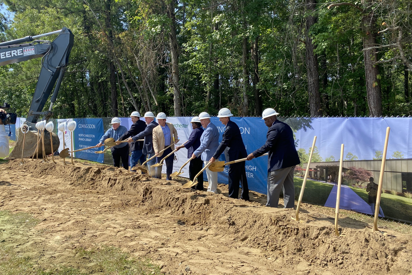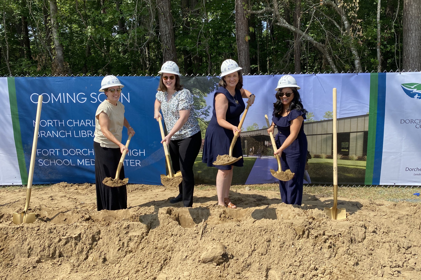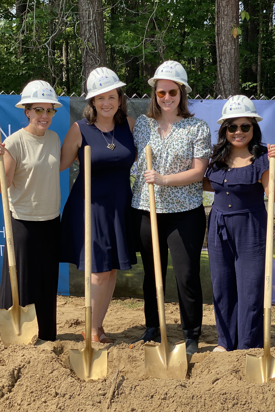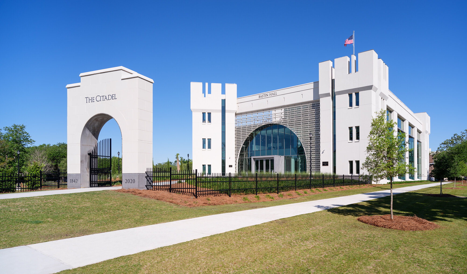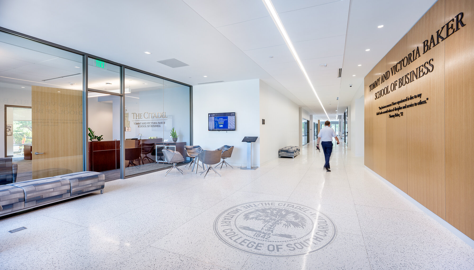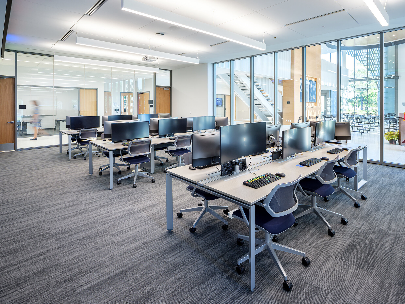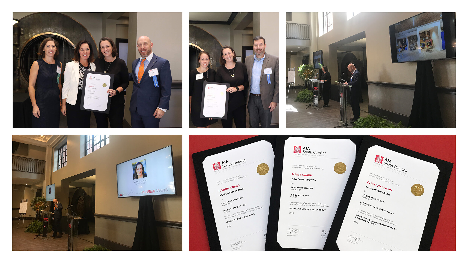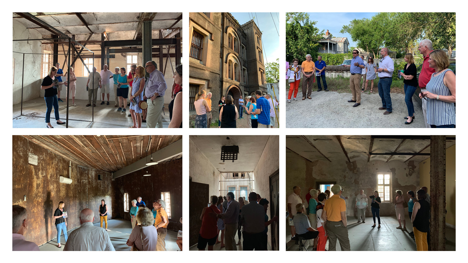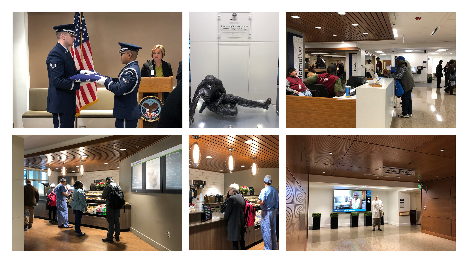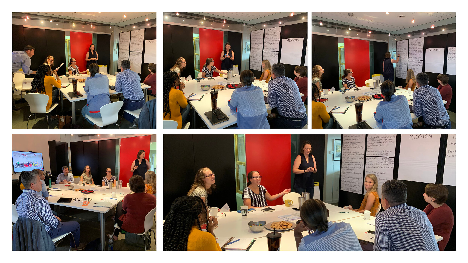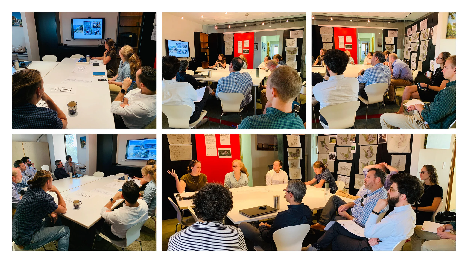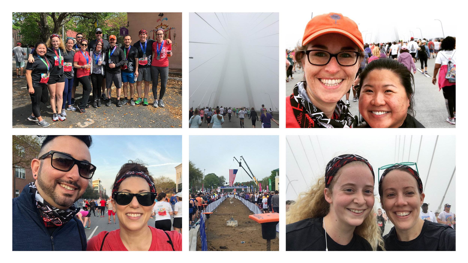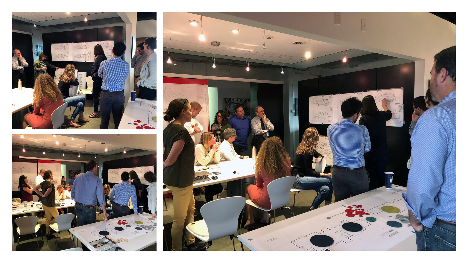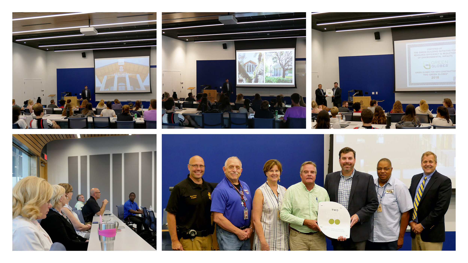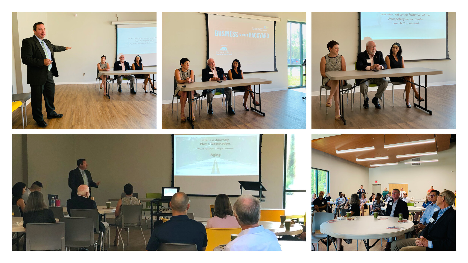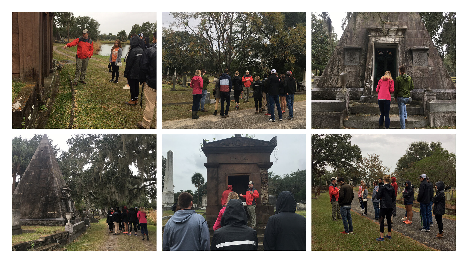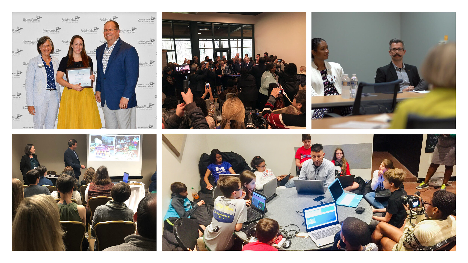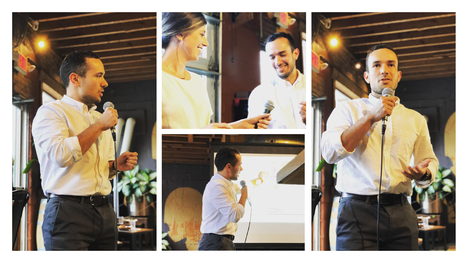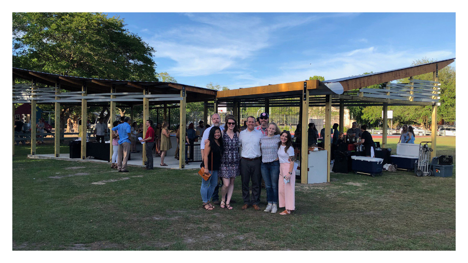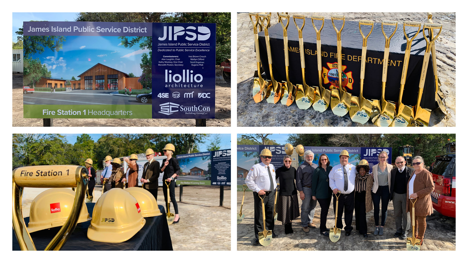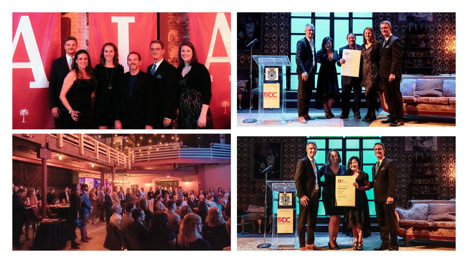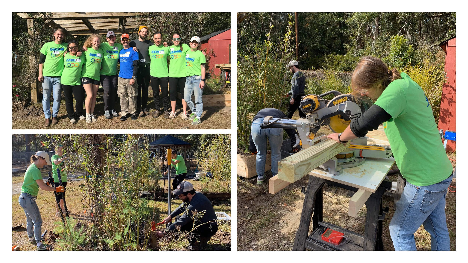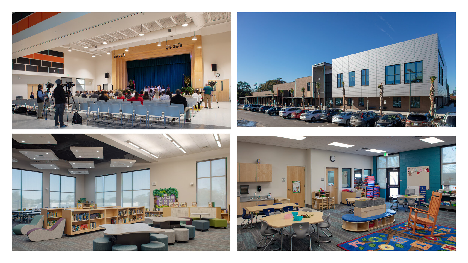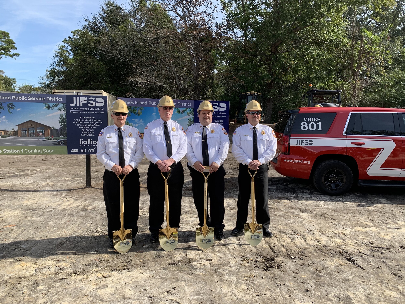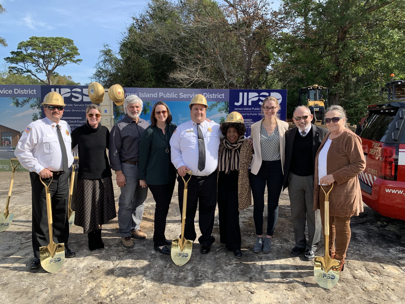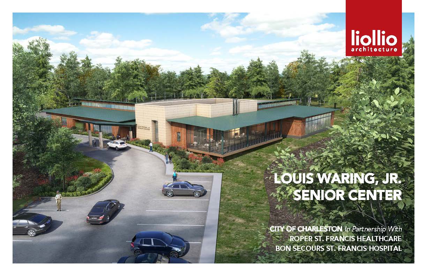Earth Day Spotlight: Liollio Architecture + Hood Design Studio’s New Discovery Place Museum Begins Construction
Mez Joseph
Construction has begun on the new Discovery Place nature museum situated in Charlotte, NC’s Freedom Park. The reimagined nature haven, designed by Liollio Architecture and Hood Design Studio and constructed by Rodgers Builders, will be a world-class environmental education center serving the Carolinas. Founded in 1947 as the Children’s Nature Museum, Discovery Place Nature has been a staple in Charlotte’s education and cultural community for over 75 years. The museum conjures curiosity and activates the imagination through educational experiences that help us connect to the natural world. The new museum will be developed at the current location, providing a complete reinvention of the first nature museum in the Southeast.
The project is a public-private partnership between Mecklenburg County, who owns the property and facility, and Discovery Place, a non-profit leader for science education in the U.S. Liollio is leading the design, collaborating with Hood Design Studio—led by Charlotte native Walter Hood. Hood Design Studio is well-known for its award-winning landscape design, public art, and installation art, and have recently completed the International African American Museum in Charleston. Liollio has built a reputation of design through community engagement and collaboration, and their work is rooted in the particulars of place, people, and landscape.
“Mecklenburg County and Discovery Place are thrilled to have such a talented and environmentally focused team on board to bring a new future for Discovery Place Nature to life,” said Catherine Wilson Horne, President and CEO of Discovery Place Inc. “We can’t wait to see the vision formed by Liollio and Hood, two organizations with deep Carolina roots, come to life for one of Charlotte’s most beloved and important institutions. The new design will allow us to connect with the community in an elevated way, including signature environment educational experiences and programming for all ages.”
“We are honored to be collaborating with Discovery Place and Mecklenburg County on the new nature museum, which will combine Discovery Place’s capacity for innovation and education in science, nature and design with the incredible setting of Freedom Park,” said Jennifer Charzewski, Principal at Liollio Architecture. “For the Liollio and Hood Design Studio team, this has been an exciting opportunity to create an engaging and creative place for residents and visitors for generations to come.”
Hood Design Studio Principal Paul Peters notes that “the public gardens embody the cultural use of landscape for pollination, stormwater management, performance, and leisure. Elevating the visitor experience is a canopy walk, threading through the forest’s upper layers, featuring two distinctive treehouses that provide transformative interactions with the natural world. The museum will not be so much as place as it is a portal.”
The museum design is intentionally quiet, receding into the site and acting as a canvas for the incredible natural surroundings and exhibits. The entrance faces Little Sugar Creek Greenway, with a free public garden filled with wildlife and native plants that invites the community to connect with and explore the wonders of our natural world. A double height lobby leads to multiple gallery spaces, designed for all ages, with live animals and interactives focusing on the Piedmont, along with multiple classrooms and multi-purpose spaces. Bird-safe glass protects the forest residents while allowing multiple visual connection points for the immersive experiences inside and out. Nature trails lead visitors through the forest offering fresh perspectives on the forest environment through demonstration pavilions, forest moments, creek interactions, and a canopy walk.
For more information about Discovery Place, visit discoveryplace.org.




















