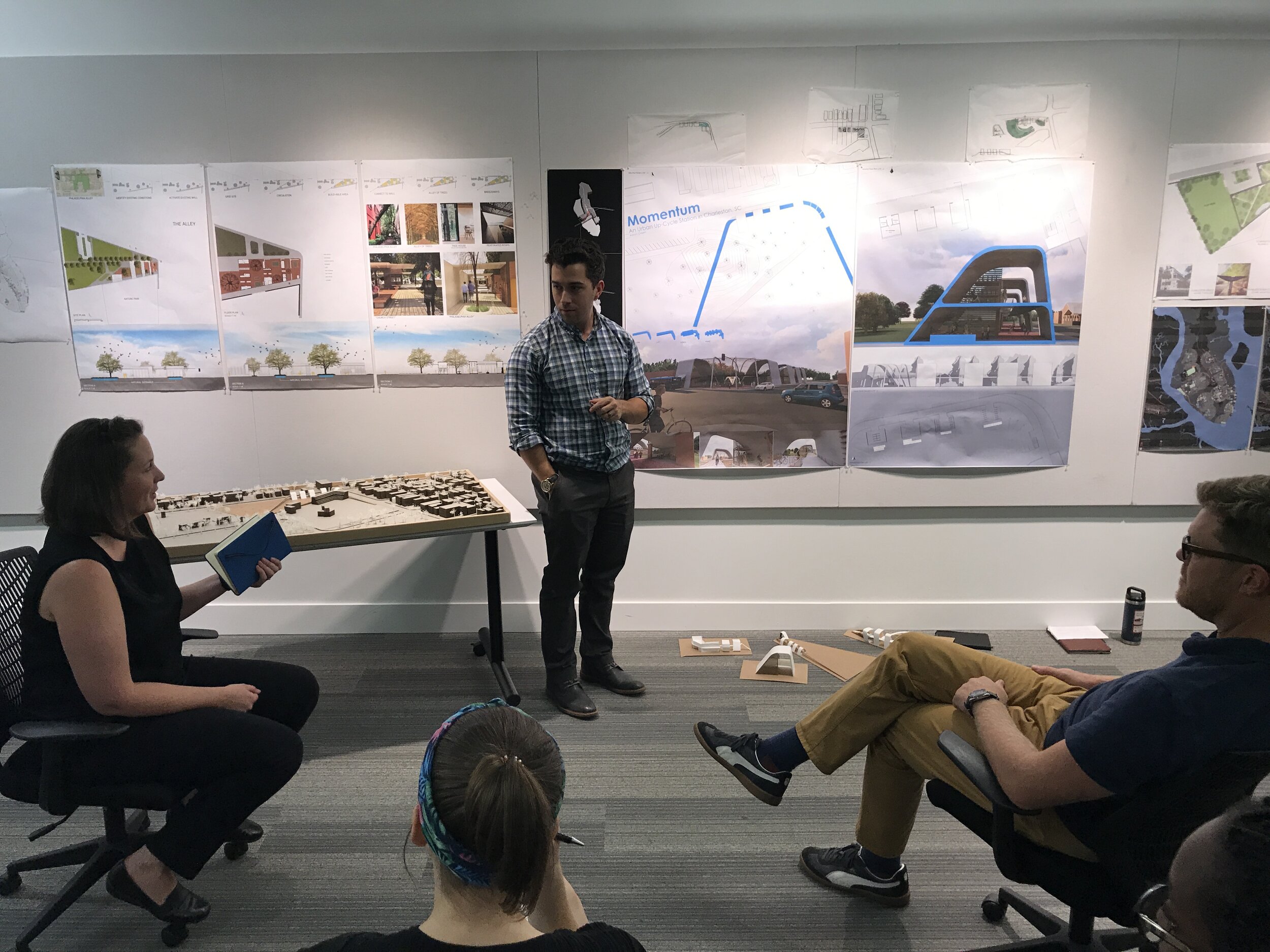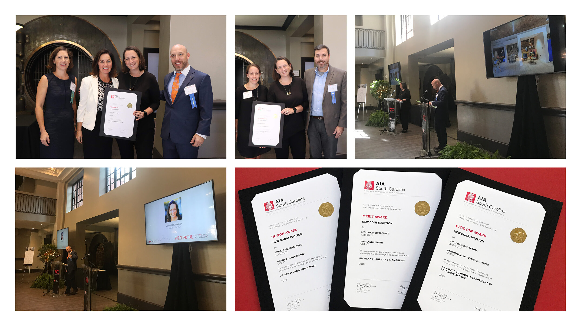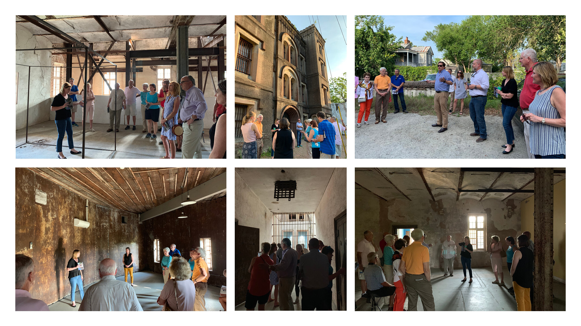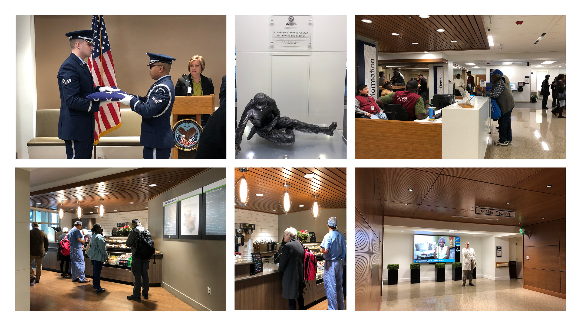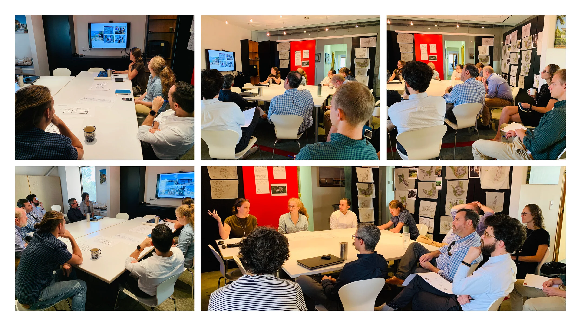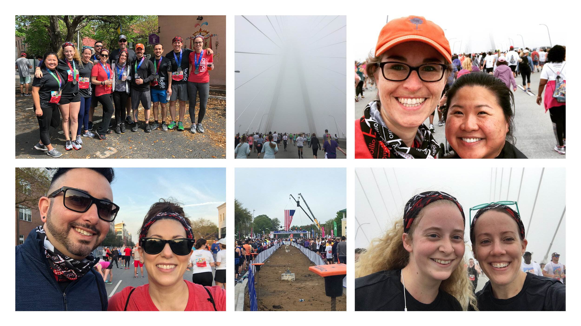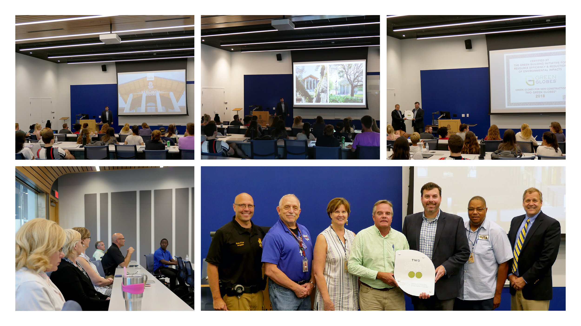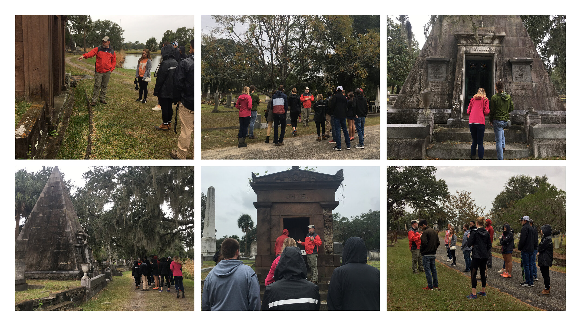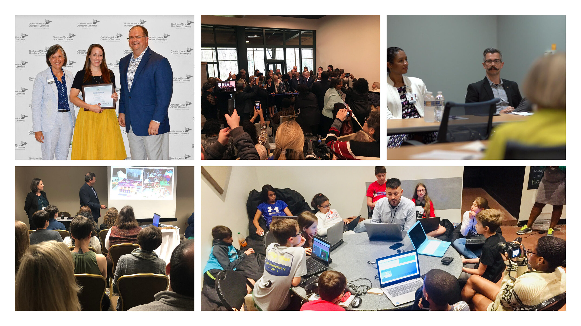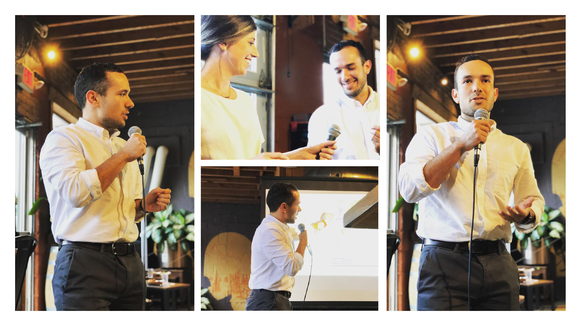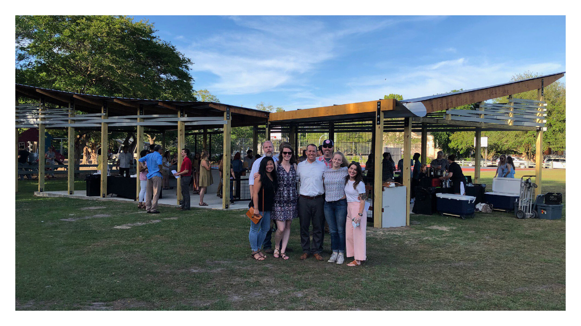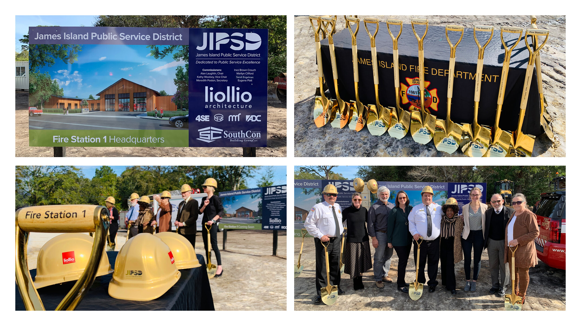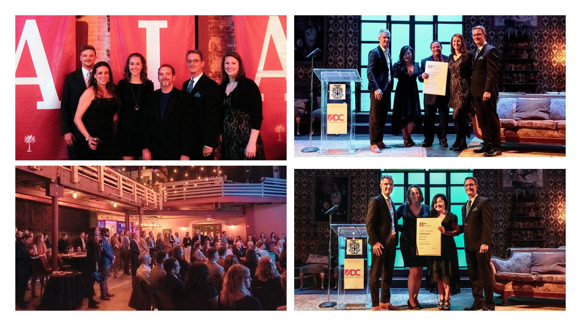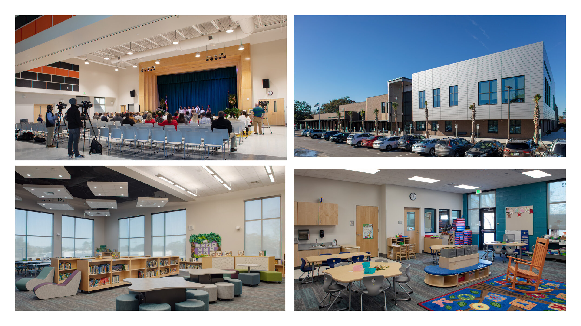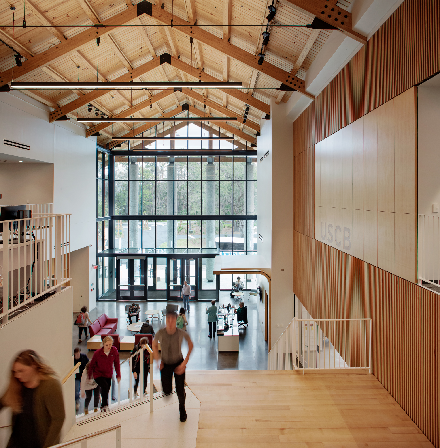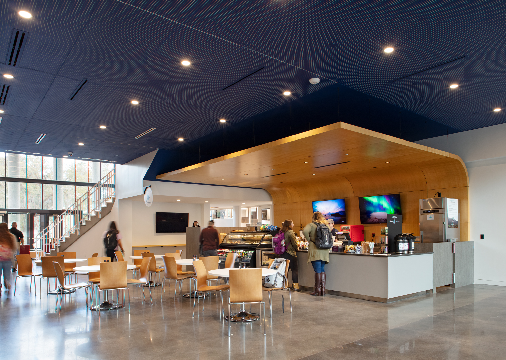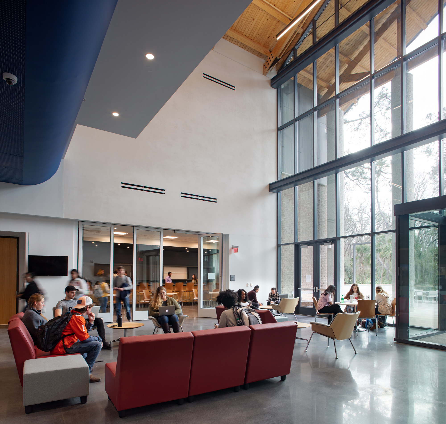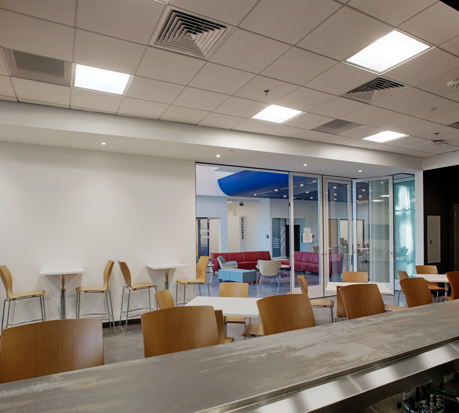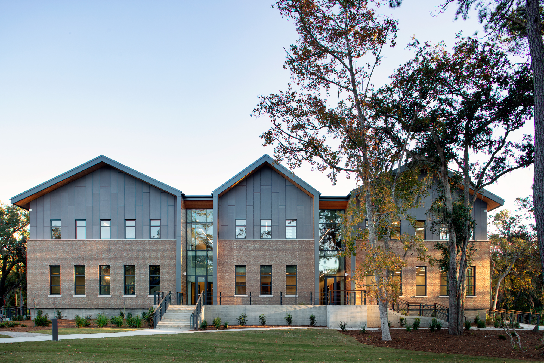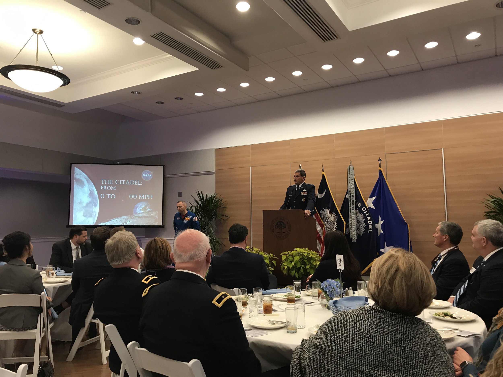Liollio Welcomes New Team Members Erin Estep & Nate Stoltenberg
Mez Joseph
Erin Estep AIA, LEED AP
Nate Stoltenberg Associate AIA
Liollio Architecture is pleased to welcome Architect, Erin Estep, and Designer, Nate Stoltenberg, to its studio.
A native of Delaware, Erin Estep earned her Master of Architecture and Bachelor of Science in Architecture at The Catholic University of America in Washington DC. Erin believes good design maintains strong connections to design concepts and client missions. As an Architect and Project Manager, Erin has been able to hone a skillset that ranges from client and team management to technical architectural skills. Her ambitions for continued growth and high design drives her to a detail-oriented, efficient work ethic, with a focus on delivering the best quality spaces for end users.
Upon graduating from Iowa State University with a Bachelor of Science in Architecture, Nate Stoltenberg relocated from Des Moines, Iowa to the Charleston area to join the Liollio studio as a Project Designer. Nate has a passion for sustainability and resiliency, which are important factors of responsible Lowcountry design. The representation of unique designs have been at the forefront of Nate’s education and interest. He values the process of physical model making as well as mixed media visual representation. Nate and Erin are valuable additions to the Liollio team, contributing in pinups, jumping into production, and elevating firm culture.






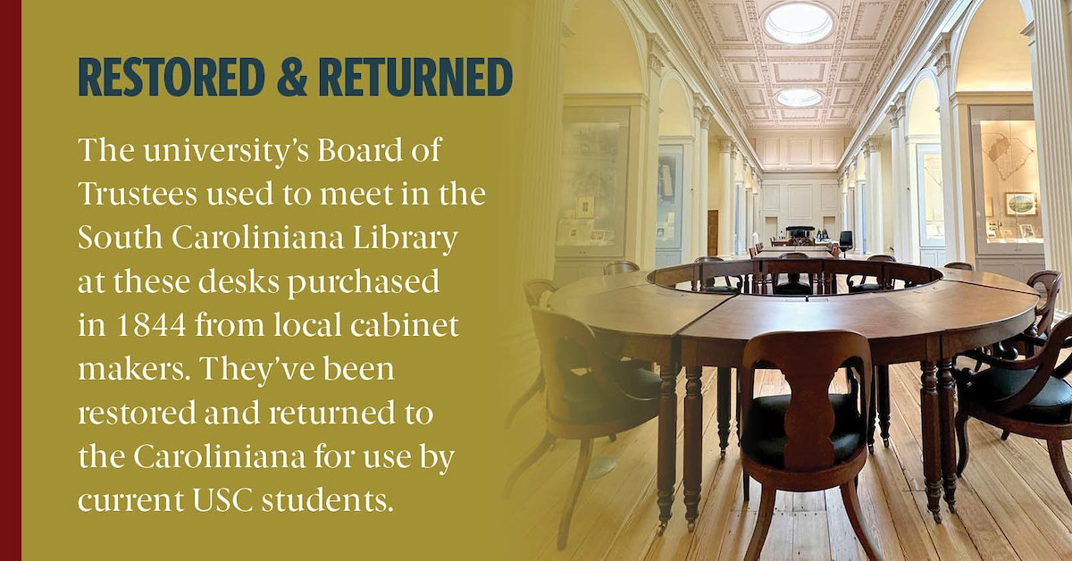
























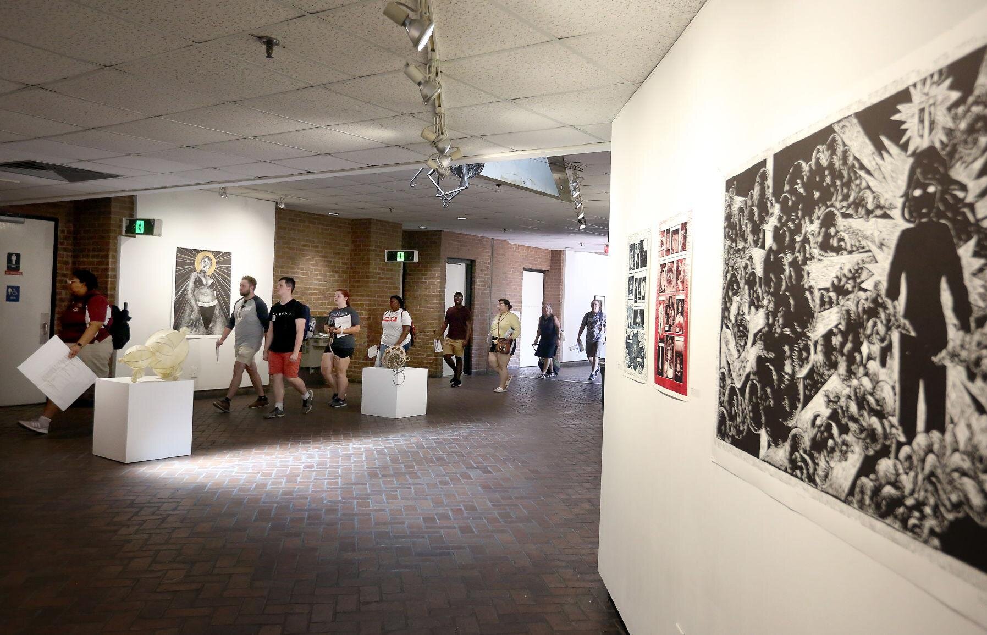


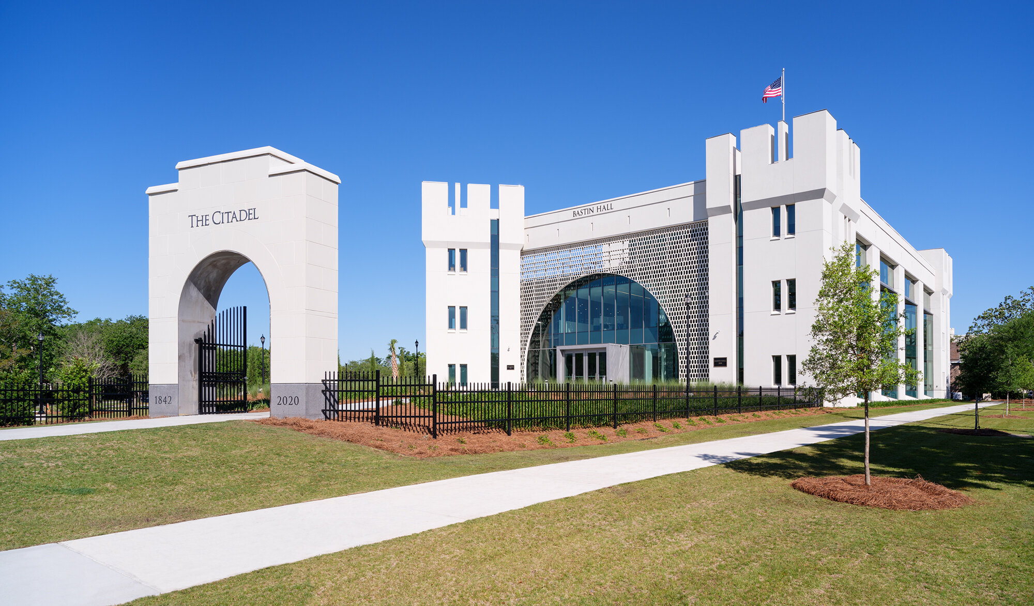

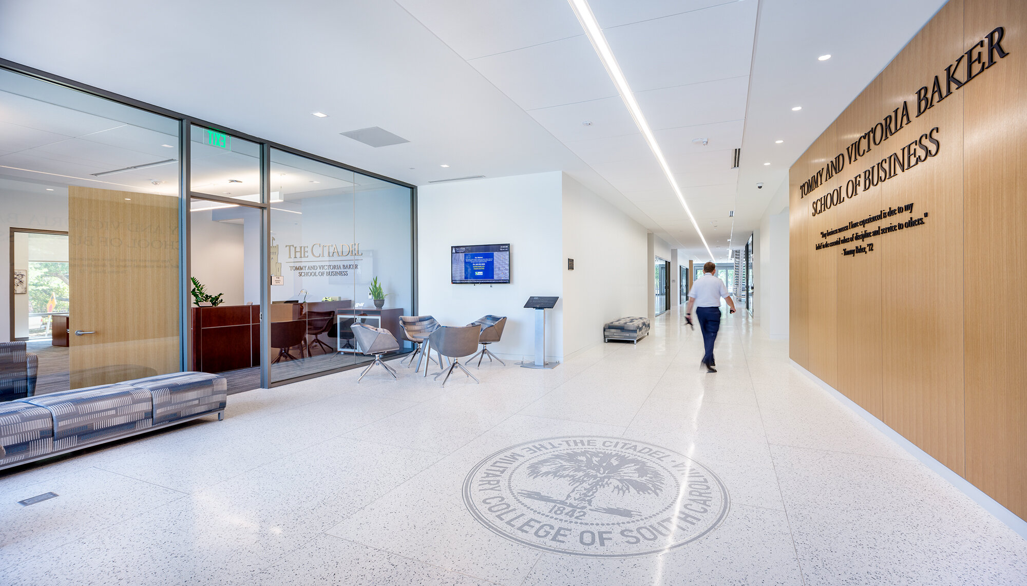
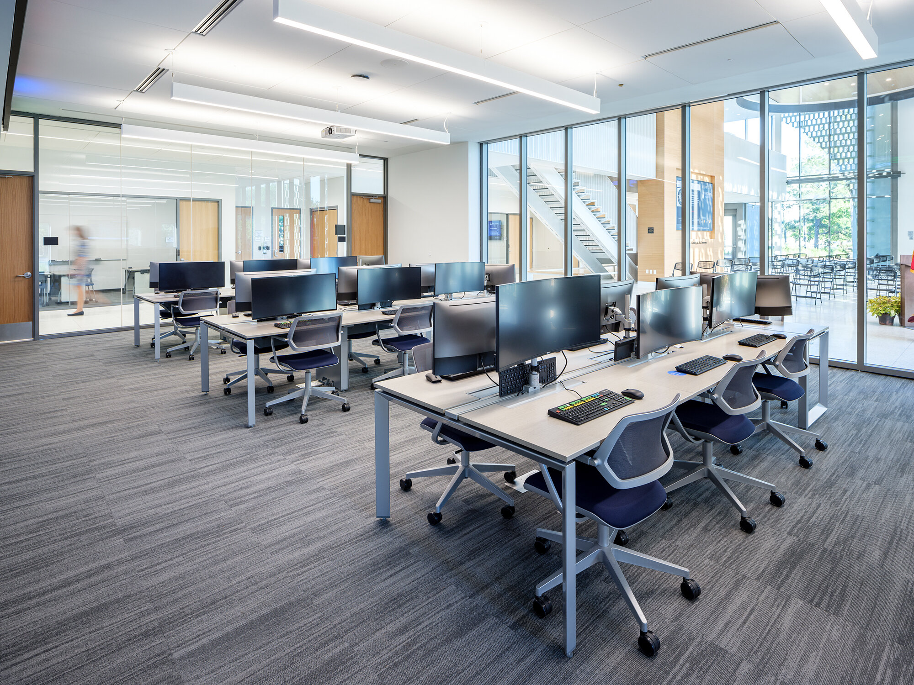
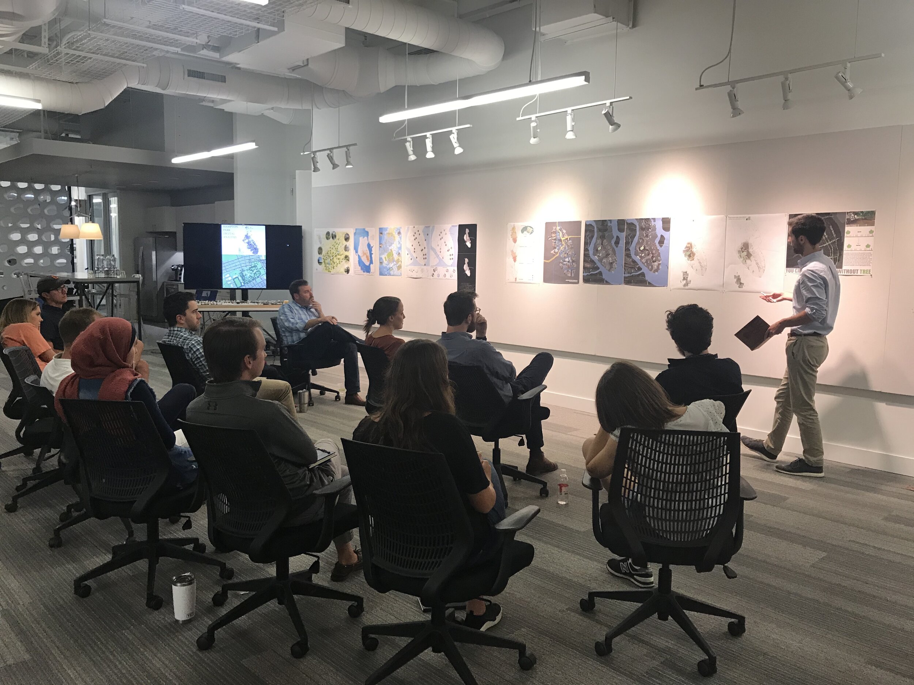



![2019-08-30 14.40.29[2].jpg](https://images.squarespace-cdn.com/content/v1/53177efde4b0cc8a54029a74/1586203409406-A8XI0Z1EQTP8EOD09PF4/2019-08-30+14.40.29%5B2%5D.jpg)
![2019-08-30 14.43.04[2].jpg](https://images.squarespace-cdn.com/content/v1/53177efde4b0cc8a54029a74/1586203439640-W83KFI23ZZ6DLKW70QUM/2019-08-30+14.43.04%5B2%5D.jpg)




