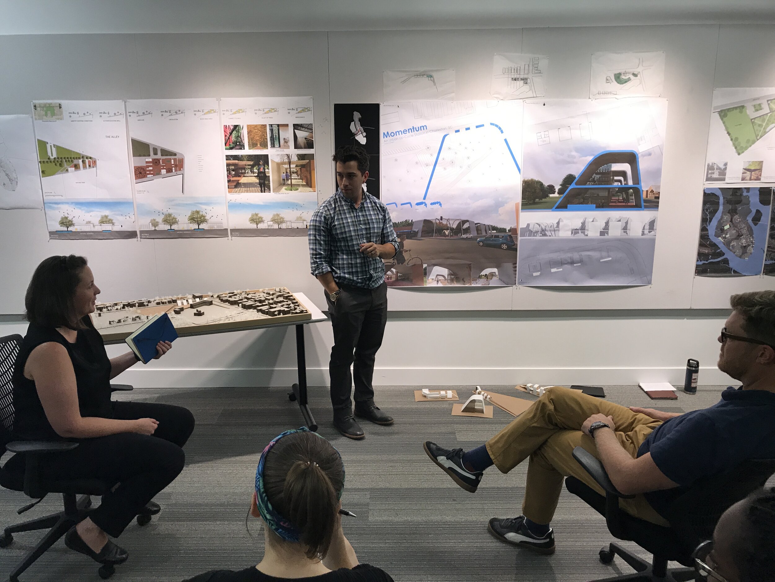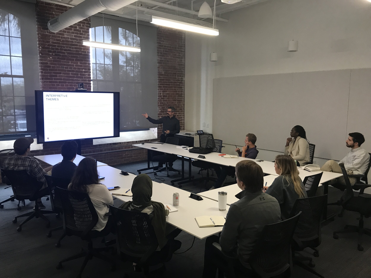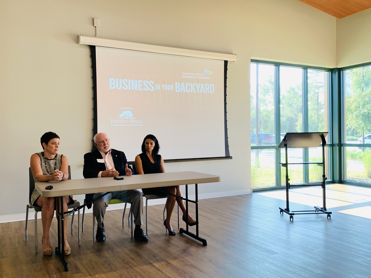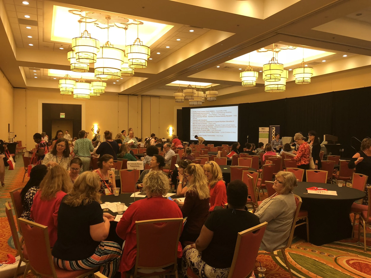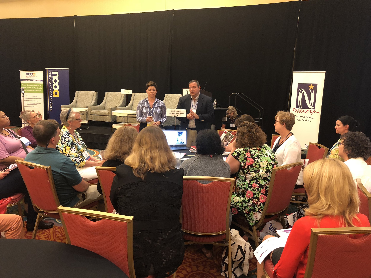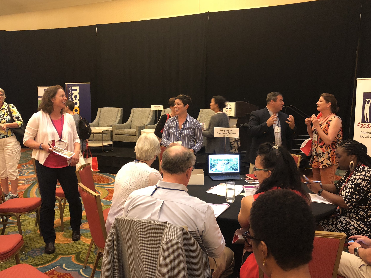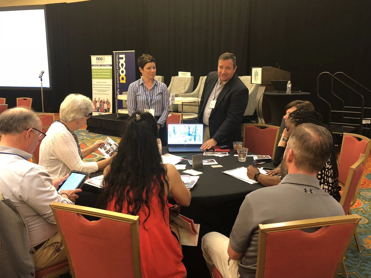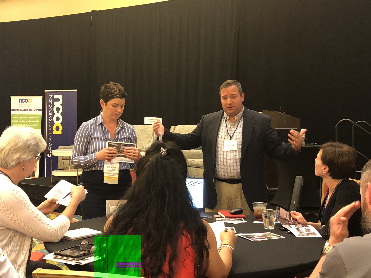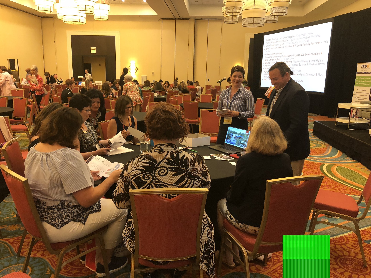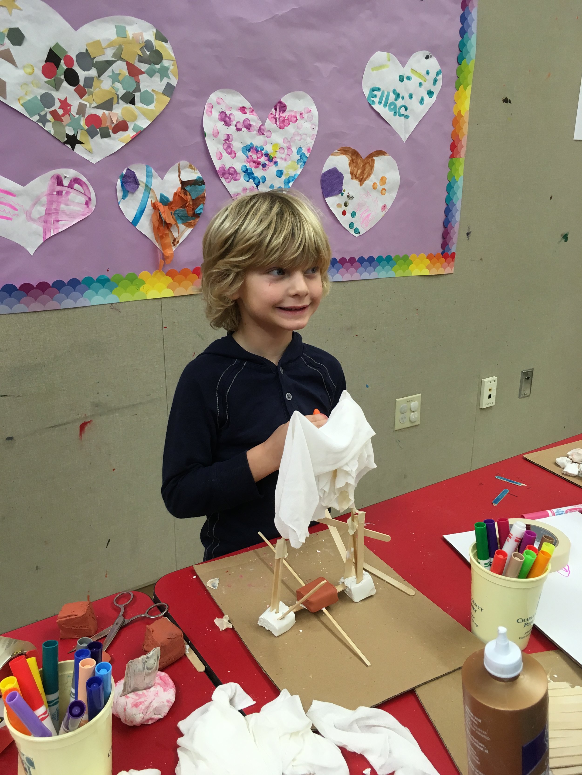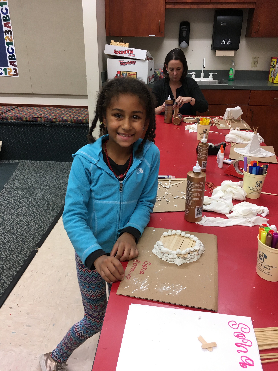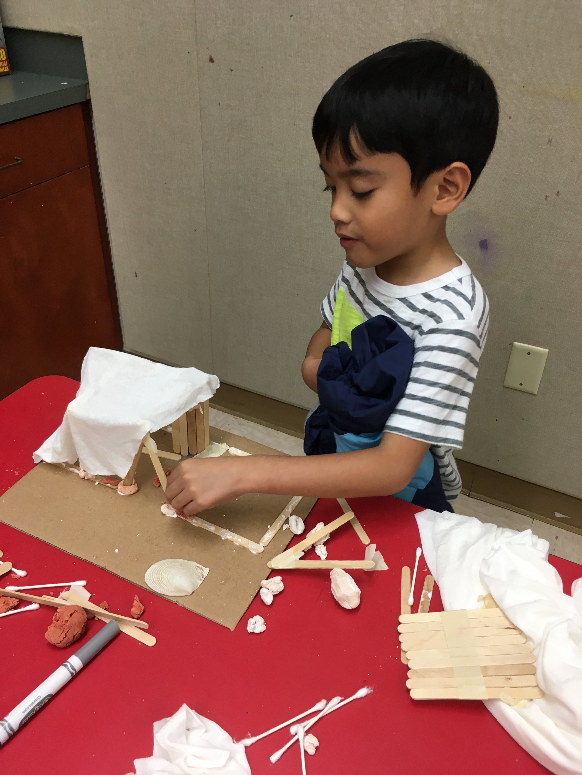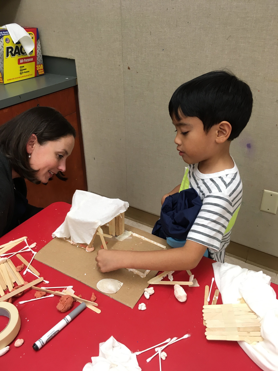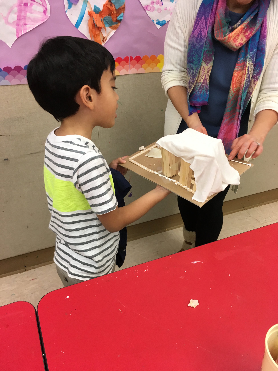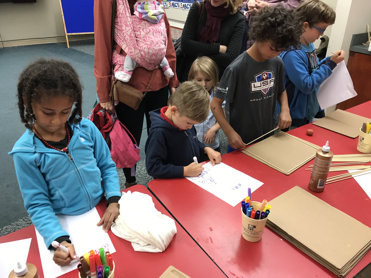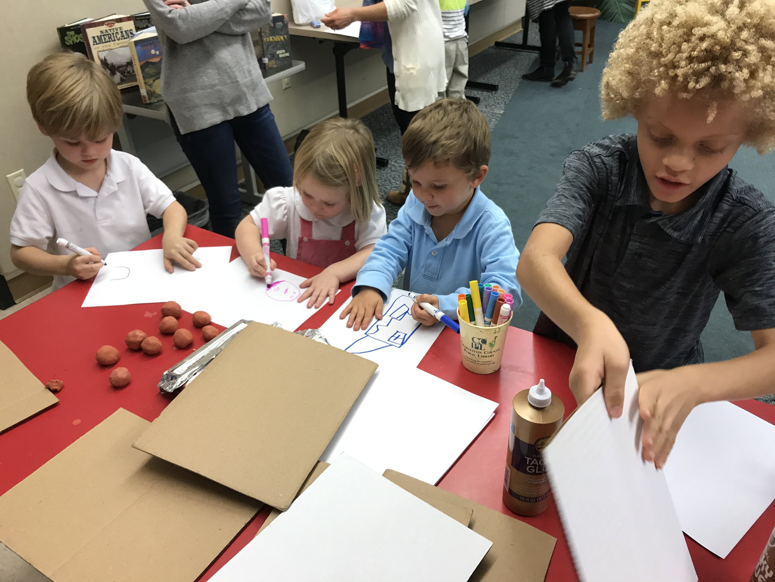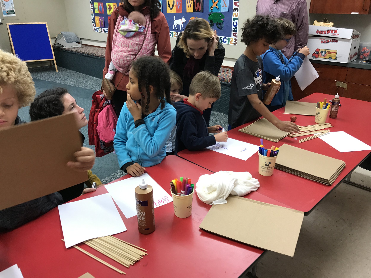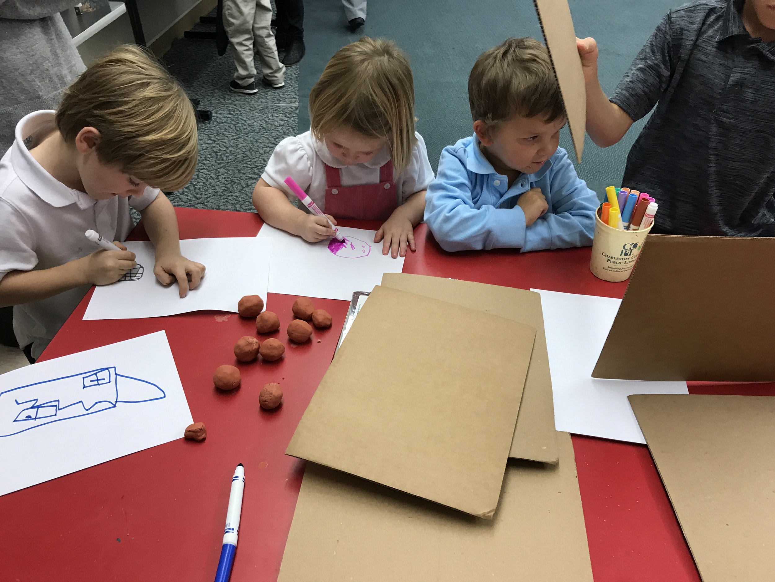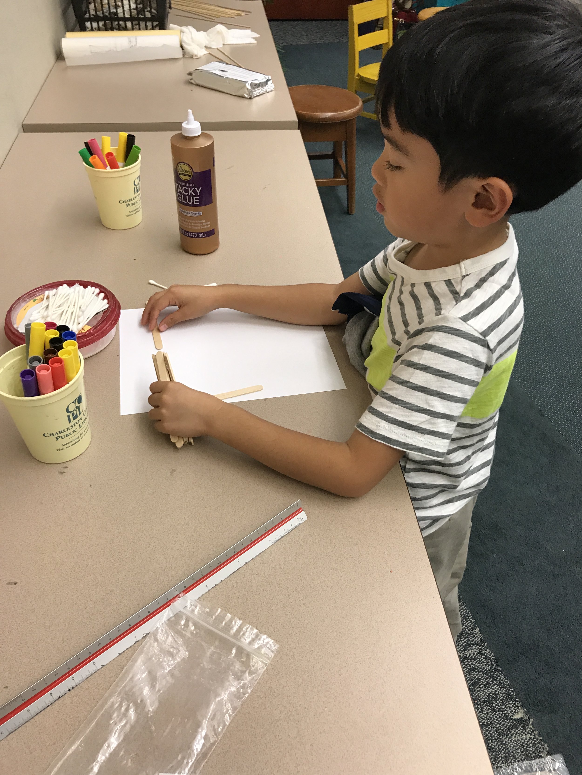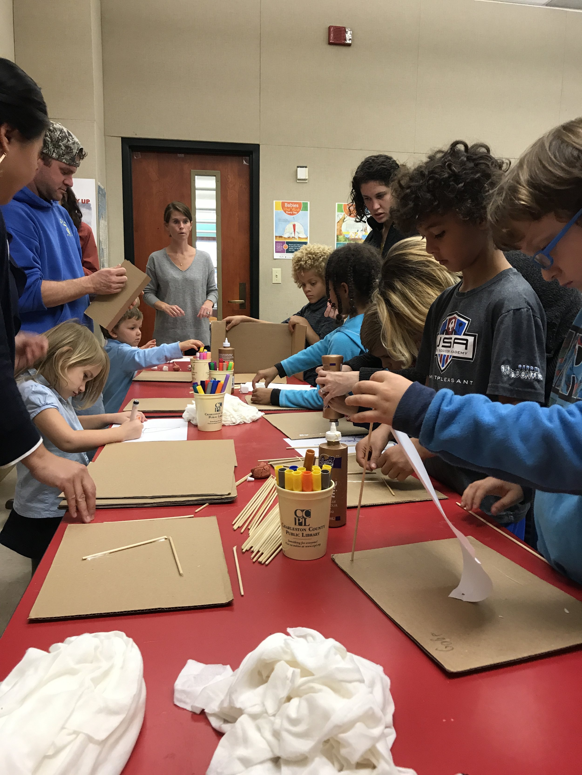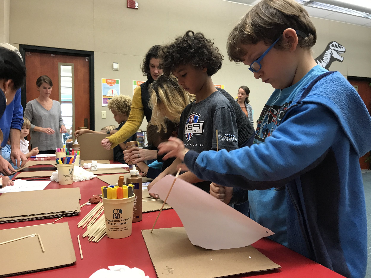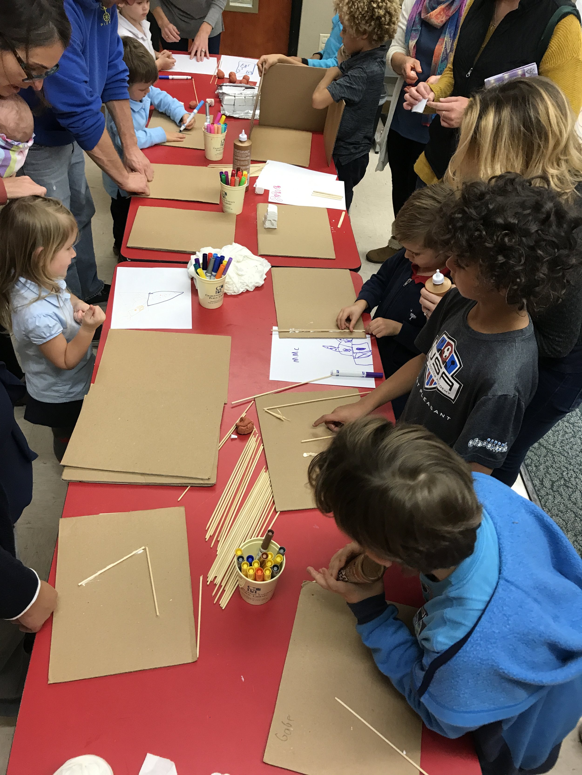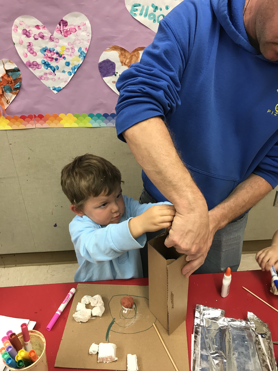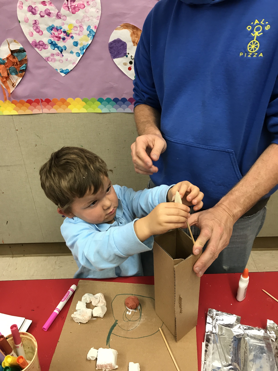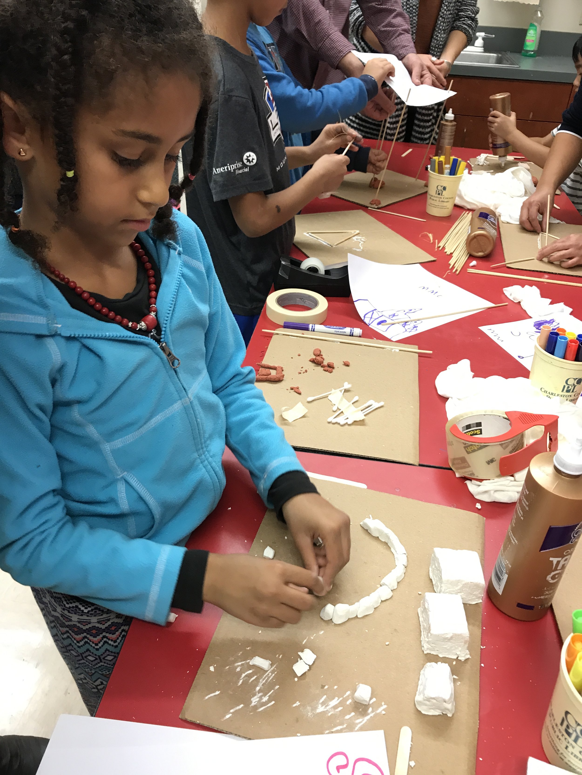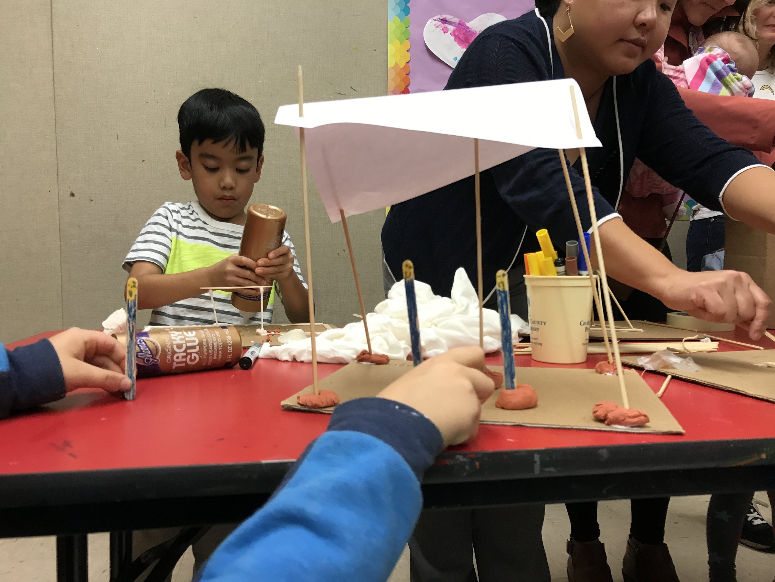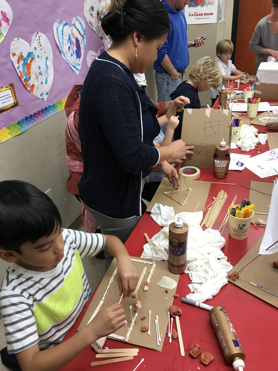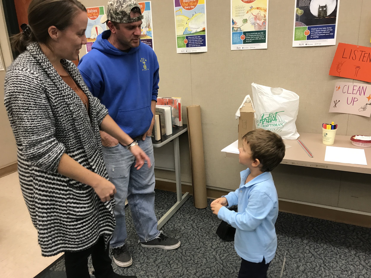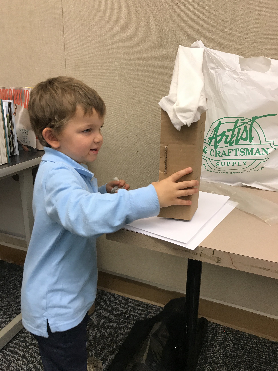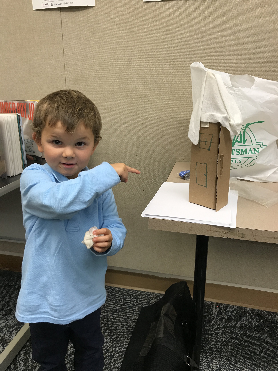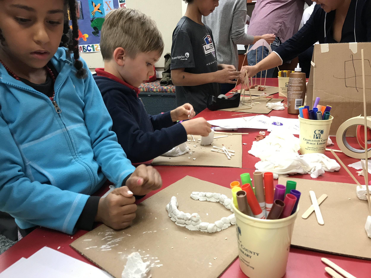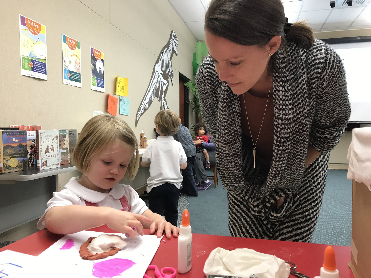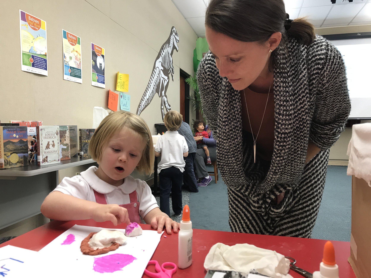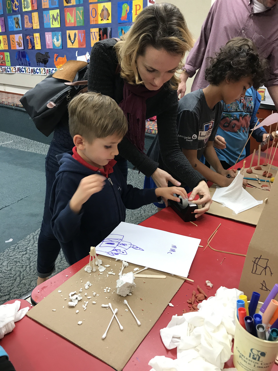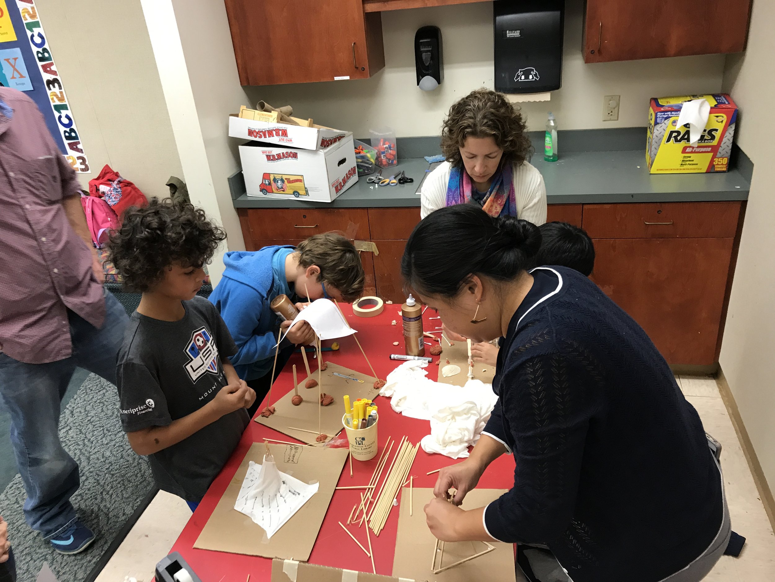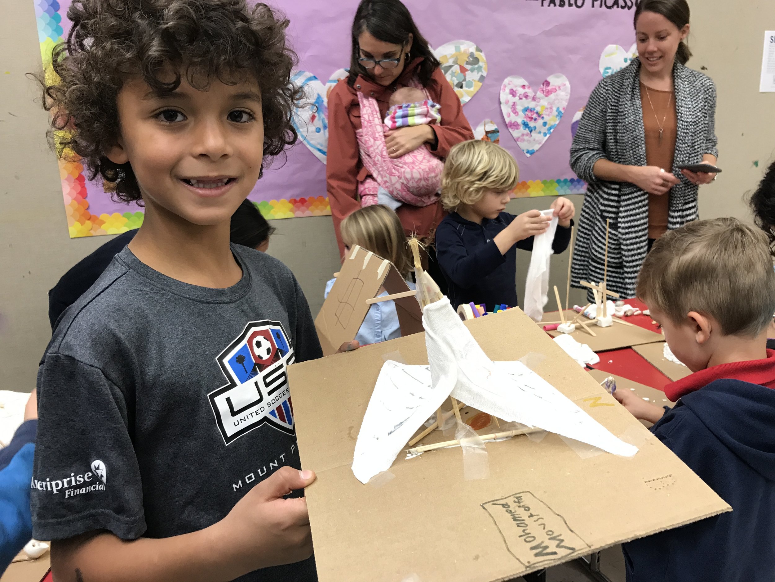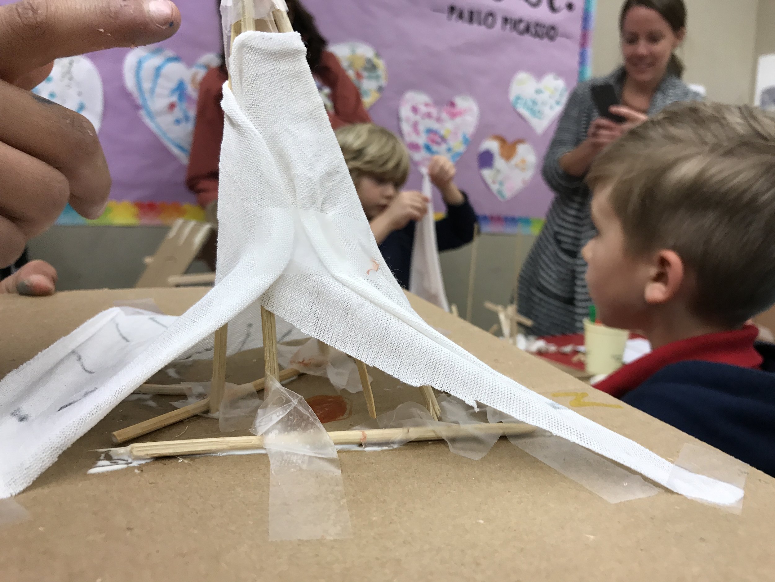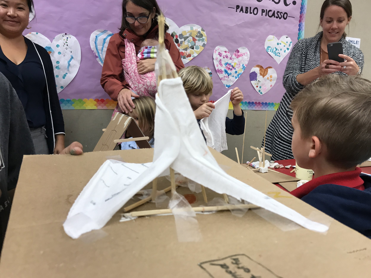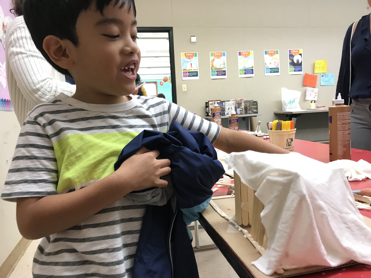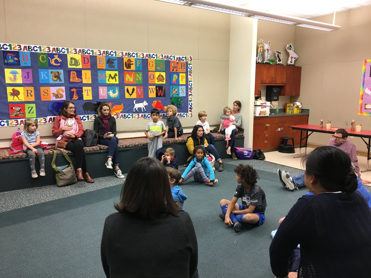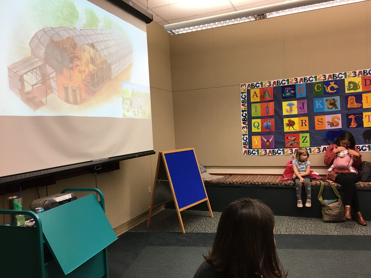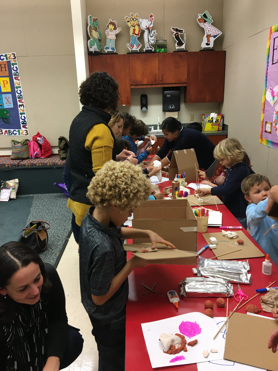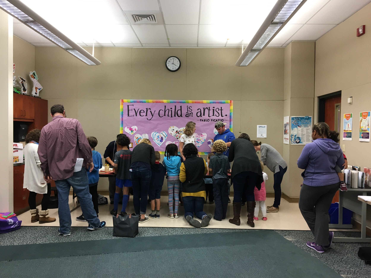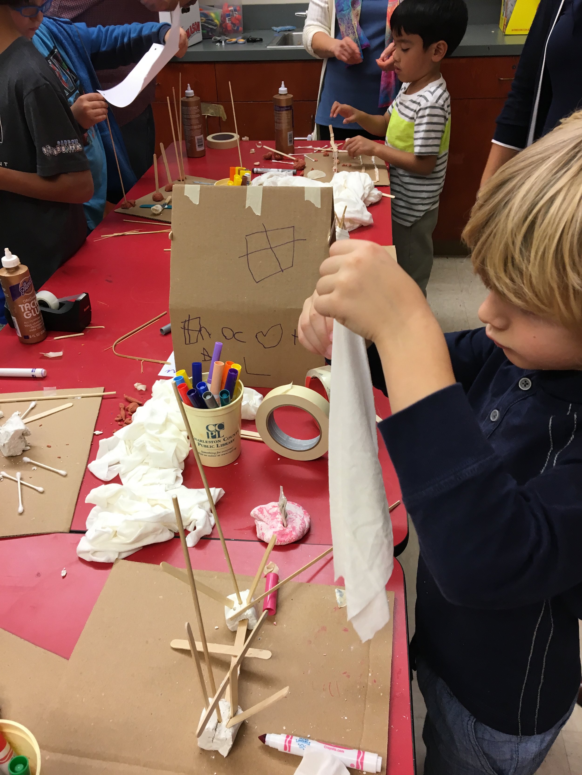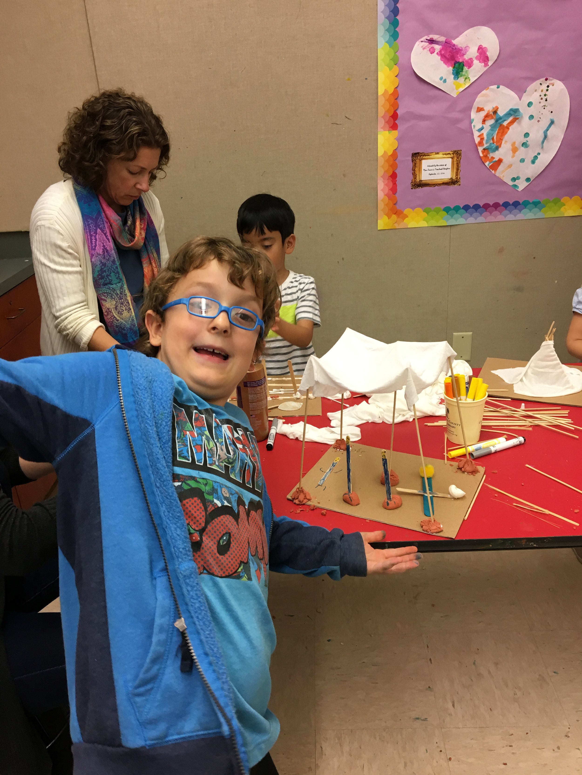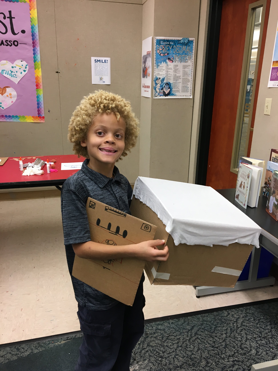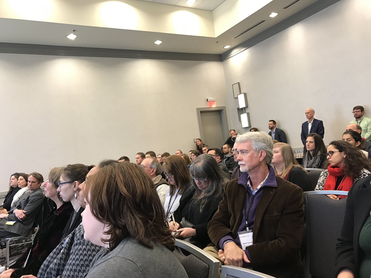Warren L. Wise
843-937-5524
wwise@postandcourier.com
Drive down any major street in South Carolina’s largest cities, and it’s not hard to miss the mass of workers in hardhats or the construction cranes towering over once-vacant lots. From apartments to hospitals and hotels to homes, the building boom is at full throttle.
But before any of those structures get off the ground, they need a blueprint. That’s where architects come in.The people who draw up plans and pencil in details sit on the front line of the economic upswing enveloping the country, and many are busier than ever.
Firms with offices in Charleston and projects across the state and elsewhere say workloads are healthy, competition is steep and the foreseeable future shows no signs of a slowdown.
“The Southeast is hot,” said Tom Hund, a principal who leads the Charleston office of Greenville-based McMillan|Pazdan|Smith Architecture. “It’s one of the best growth zones in the country. It’s quality of life. It’s manufacturing. It’s retirees. And when you narrow it down regionally, the Charleston region is leading the charge.”
He pointed to diversity in the growth of manufacturers such as aerospace and automotive suppliers along with upticks in housing, retirement communities, resorts and tourism as all contributing to the demand.
“In all of those markets, there is great activity,” Hund said.
“We were once known as a tourist city and nowwe are known as a manufacturing and tech city, too,” Hund said of Charleston. “As one market may grow, another may slow, so we have an opportunity for balance. I see a really nice diversity here.”
Marc Marchant, leader of LS3P Associates Ltd., a regional firm based in Charleston, characterized the design market across South Carolina as “shifting into high gear.”
“We are all optimistic about the future and continued growth,” he said, pointing to expansion of the automotive sector near Charleston, a tire manufacturer coming to Orangeburg and continued industry expansion across the Upstate. “I think there is plenty of room for more growth.”
At Liollio Architecture of Charleston, which focuses primarily on public-sector projects, principal Dinos Liollio is bullish on the market across the state and the region.
“I think it’s strong, and I’m very optimistic that it will remain strong,” Liollio said. “Even with a little bit of increase in interest rates, I don’t think it will disturb the building program. Public entities and foundations are in pretty good shape to invest in a robust building program.”
The Midlands market is “robust” as well, according to Doug Quackenbush, president of Quackenbush Architects + Planners. His Columbia f irm handles publicsector projects such as schools, where work is more steady than the cyclical nature of private-sector buildings such as apartments, hotels or office buildings, but in talks with colleagues working with pr ivate- sector desig ns, Quackenbush said, “It seems like right now both are prettyhealthy.”He believes escalating construction costs will eventually lead to a slowdown, especially in the private sector, but the need in K-12 education is so great across the state, the explosion of work will continue.
Among some of the projects Quackenbush is now working on are two elementary schools in Rock Hill, a renovation and addition to an elementary school in the Conway/Myrtle Beach area and an addition to a middle school in Chapin near Columbia.
Quackenbush believes prospects for higher education construction projects are more muddled because of funding restraints, but his firm is involved in the design of the $50 million football operations center which recently broke ground on Bluff Road for the University of South Carolina.
The design and construction market along the Grand Strand shows few signs of letting up either.
“Similar to Charleston, the Myrtle Beach market is growing,” said Marchant of LS3P, which also operates an office in the resort city. “We are seeing more beachfront opportunities, more restaurants and renovations.”
Two of the larger retail projects LS3P is involved with are the redevelopment of Barefoot Landing and Broadway at the Beach.
“They are regenerating the retail experience in many locations, including those two,” Marchant said.
Working with Change
Because of all the construction going on now, Hund said some municipalities, such as Charleston, struggle with how much is too much.
“The architects have to respond to that and remain innovative and creative, which is a challenge,” he said. “The better ones get it done.”
There is so much work, it is putting pressure on the design and construction industries to keep up, architects say. Not surprisingly, clients also are finding it more of a challenge when looking for help, especially for home additions and other smaller jobs.
In Charleston, design is strictly regulated with standards on the cusp of being tweaked, adding another layer to detailed plans. But Hund said proposed changes to the city’s architectural standards actually mean the construction industry is doing so well that new guidelines merit attention.
“That all points to a booming economy and efforts to preserve a quality way to design,” he said. “We want to contribute to our community through the architecture.”
Among the construction projects McMillan|Pazdan|Smith is involved in are the Medical University of South Carolina’s Shawn Jenkins Children’s Hospital, the proposed 225-room hotel slated for the current site of the State Ports Authority’s headquarters on Concord Street, a new high school in Mount Pleasant and retail village at the developing, mixed-use Nexton community near Summerville.
The firm also is designing an expansion for the Columbia Metropolitan Convention Center in the Midlands.
No one knows when the next downturn will hit — some economists say it’s two years out at the earliest — but larger projects, such as apartments or hotels just now taking shape, will take about two years or so to develop and there are other developments in the pipeline, accordingto architects.
“It’s cyclical, so we have to be prepared for that,” Hund said.
Maintaining an Edge
At LS3P, some of the more recently completed projects include the seven-story Tides IV condominium building in Mount Pleasant and the expansion of Myrtle Beach International Airport’s terminal.
Among the firm’s 300-plus projects being designed or under construction at any given time are plans for MUSC’s pediatric ambulatory surgery center headed for the corner of Mall Drive and Rivers Avenue in North Charleston.
Its work also will soon be seen in downtown Charleston with the development of a multistory apartment building at the juncture of Spring and King streets and two others on upper Meeting Street near where the former Cooper River bridges touched down.
With seven other offices across three Southeastern states, the firm recently completed work on an Institute of Innovation for Richland County School District 2 near Columbia.
Marchant said it’s refreshing to see a focus on such educational facilities because they help to train students for the technical jobs sprouting up across the state, not only from local companies but also outside investors. He pointed to the firm’s design work on the new aeronautics training center being developed at Trident Technical College as another example.
Competing for Workers
Marchant noted the educational facilities also will help with one of the challenges facing the construction industry in a revved-up economy: qualified workers for subcontractors.
“As more projects come out of the ground, for subcontractors, so many of those markets become strained,” Marchant said. “Will they be supported by people coming from outside or will they grow locally? And how do we support it from an education standpoint, which is where the technical education system is very helpful?”
Because of the volume of work going on in Charleston and across the state and nation, competitionfor workers is steep.“If there is any issue, it is trying to find qualified help,” Liollio said.
Quackenbush, too, noted, “It’s very hard to find good people.”
Marchant added, “We are competing with firms all over the country to attract good talent. That’s a healthy thing for talent and work. That means the industry is strong.”
Hund, too, pointed to architects working in the firm’s Calhoun Street office and said they get calls from other agencies trying to lure them away.
“It’s very competitive right now,” he said.
National Stage
Liollio characterized the building and design industry across the state as “very healthy” and said, “Most architectural firms are very busy.”
His firm is seeing a lot of activity in municipal work and more emphasis on senior living facilities as the huge bubble of the population known as baby boomers slips into retirement.
“One of the things we are seeing right now is more optimism out of our clients as far as their building programs,” Liollio said. “They are more optimistic about the economy going forward.”
His small firm, with 27 employees and plans to add three more, is working on about four dozen projects in South Carolina and beyond, including the planned new business school for The Citadel.
Liollio’s work includes a preservation project at the Caroliniana Library at the University of South Carolina in Columbia and renovation of one of the student housing units on the historic Horseshoe at the state’s flagship college.
Other projects include work at Historic Brattonsville in York County, the Tuskegee Institute in Alabama and Abraham Lincoln’s birthplace in Kentucky.
His firm helped w it h the award-winning makeover of Charleston International Airport and is helping to draw up plans for a new parki ng deck at Cannon Street and Courtenay Drive near the Medical University of South Carolina.
Marchant of LS3P, which has three other South Carol i na of f ic e s in Columbia, Greenville and Myrtle Beach, noted one of the biggest changes during the past five years is interest from outside investors, bringing more work to local architects.
For every project rising from the ground, he said five studies might have proceeded it for the site’s highest and best use.
“We have a lot of other clients who are prospecting,” Marchant said. “They want to know, ‘What can I put there? What’s the feasibility of that? What’s the return on investment?’ We do a lot of study work with different clients. People are still very much interested in Charleston and the Lowcountry.”
He also pointed out Charleston is now on a national stage with its high-profile industries and tourism accolades, and that means more competition for contracts.
“In a project of any substantial size, say $10 million or more, we are seeing a lot of interest in design across the Southeast competing for work here,” he said. “We sort of have to earn our keep.”


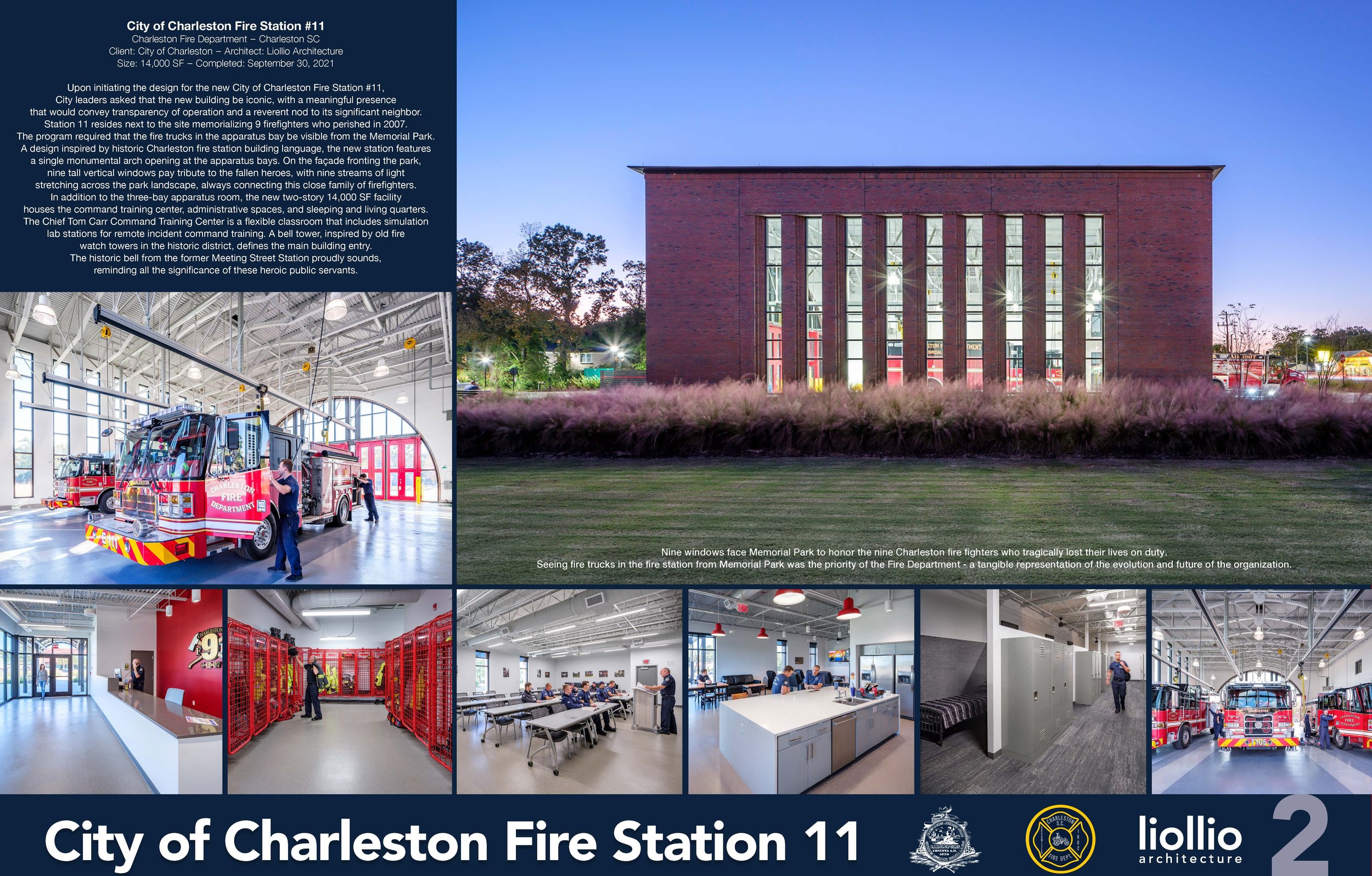






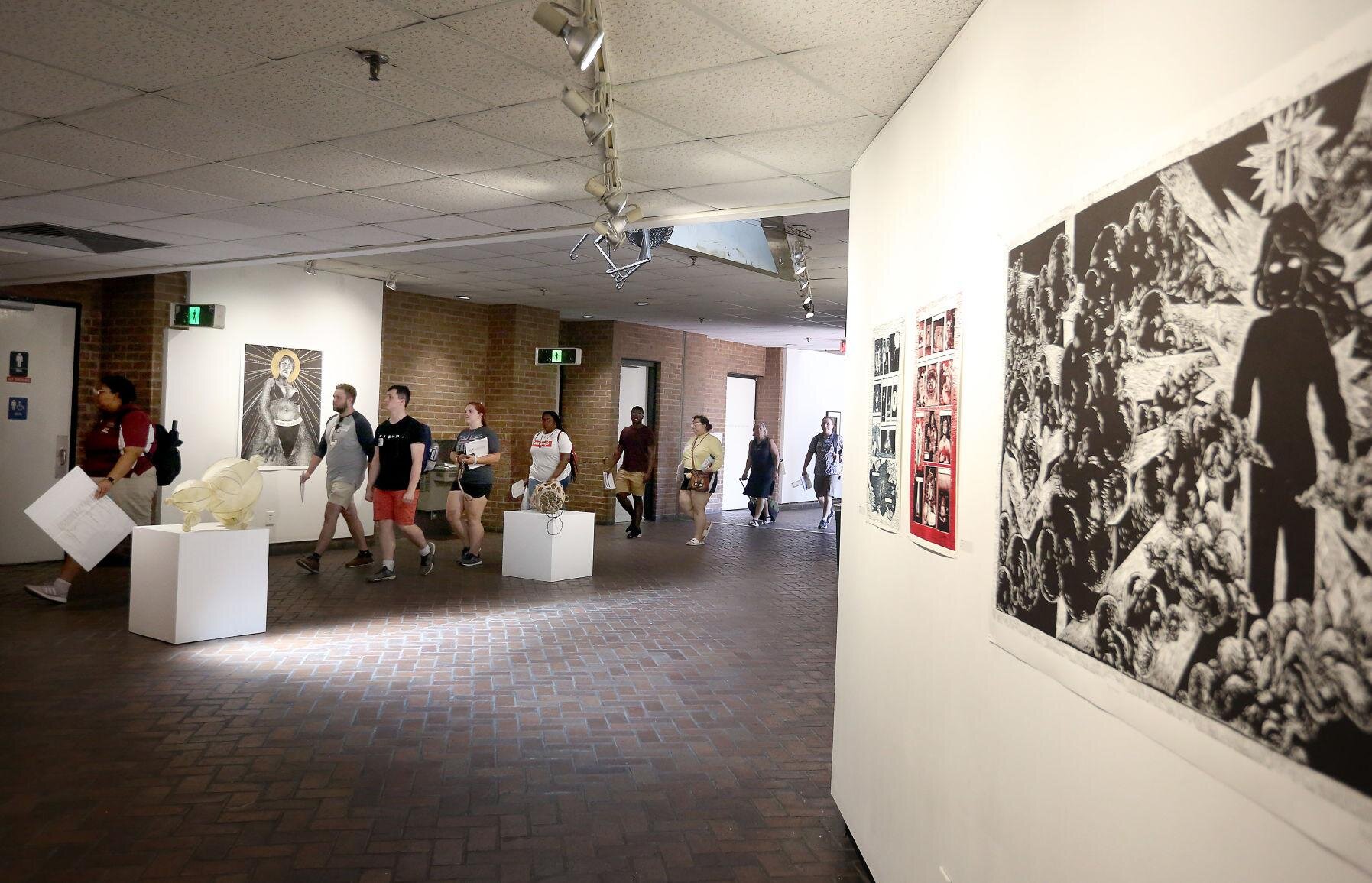

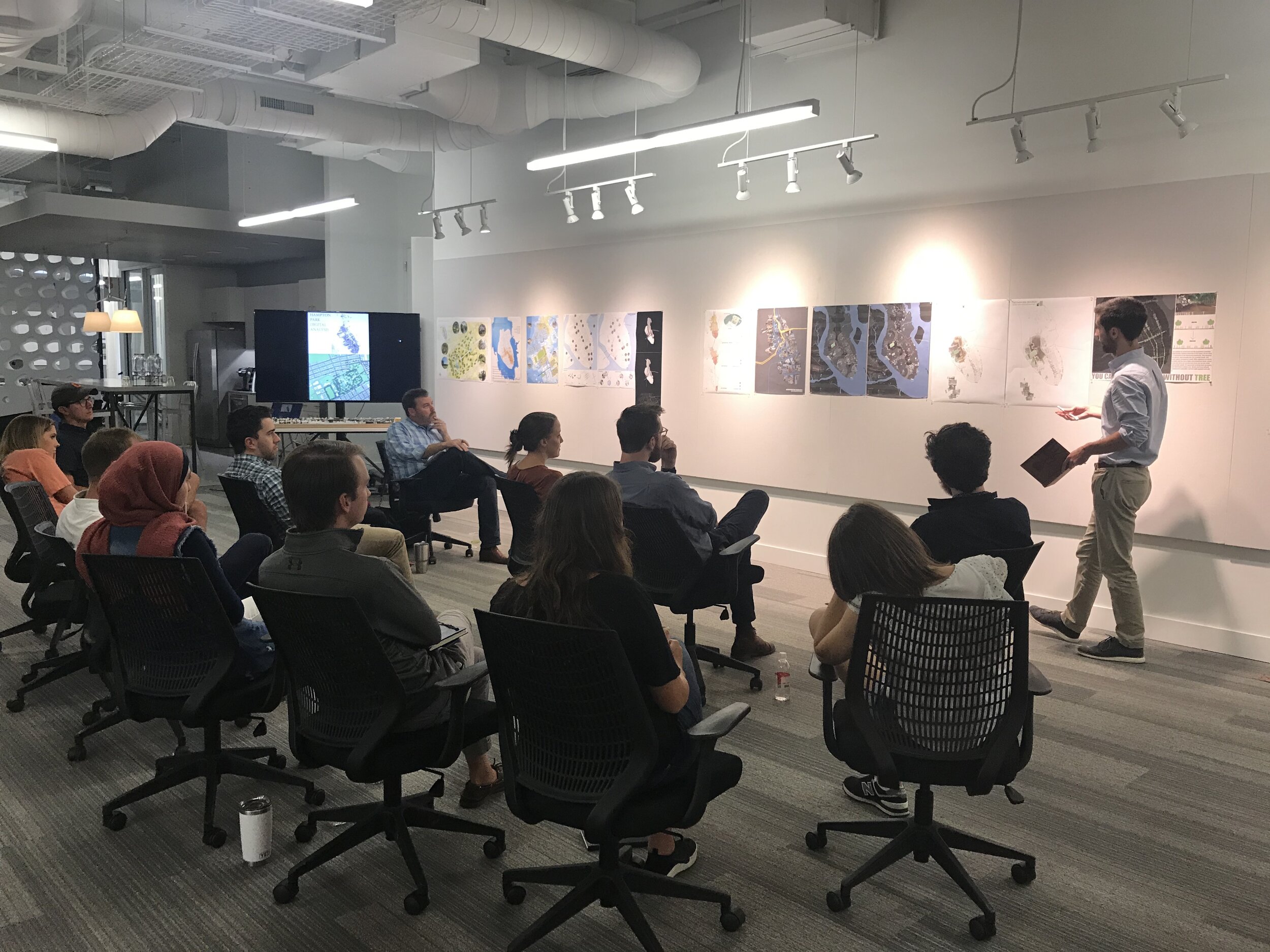



![2019-08-30 14.40.29[2].jpg](https://images.squarespace-cdn.com/content/v1/53177efde4b0cc8a54029a74/1586203409406-A8XI0Z1EQTP8EOD09PF4/2019-08-30+14.40.29%5B2%5D.jpg)
![2019-08-30 14.43.04[2].jpg](https://images.squarespace-cdn.com/content/v1/53177efde4b0cc8a54029a74/1586203439640-W83KFI23ZZ6DLKW70QUM/2019-08-30+14.43.04%5B2%5D.jpg)




