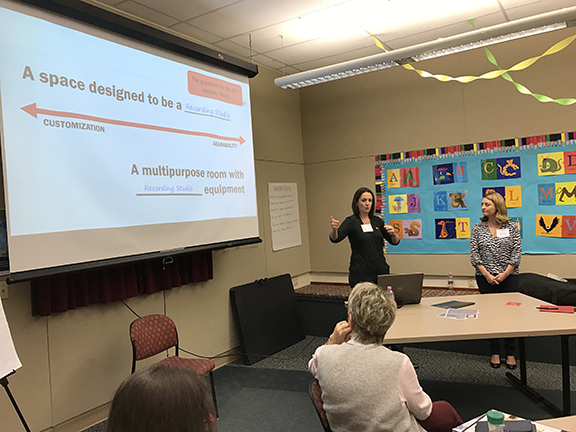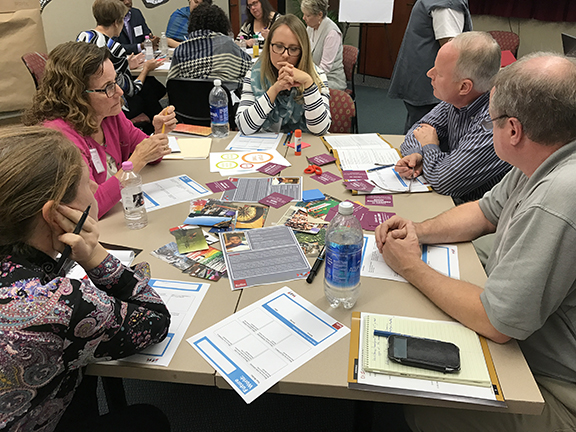BY MELISSA BOUGHTON
mboughton@postandcourier.com
The National Park Service is ready to party, and you’re invited. Celebrations are underway across the country to commemorate the agency’s 100th birthday Thursday. Family fun is on the agenda, but the Park Service also is getting serious about the next century.
"The centennial will celebrate the achievements of the past 100 years, but it is really about the future," the parks’ website states. "It’s about kicking off a second century of stewardship for America’s national parks and for communities across the nation."
President Woodrow Wilson signed the National Park System Organic Act into law Aug. 25, 1916. Since then, the Park Service’s mission has remained constant — to preserve and protect natural and cultural resources within the United States for visitor enjoyment.
There are currently 59 national parks and hundreds of historical sites across the country, including nine locations in South Carolina.
In 2015, more than 1.5 million people visited this state’s national parks. As a result the state saw an estimated $83 million benefit from the associated tourism, including money spent on gas, hotels, restaurants and retail, according to the Park Service.
South Carolina parks and historic areas associated with National Park Service:
Charles Pinckney National Historic Site Size: 28.45 acres Founded: Sept. 8, 1988 Yearly visitation: 47,315 The park at 1254 Long Point Road in Mount Pleasant is on the site of the Snee Farm rice and indigo plantation once owned by Charles Pinckney, a former South Carolina governor and signer of the Constitution. The park includes exhibits, films and a half-mile loop trail.
Congaree National Park Size: 26,546 acres Founded: Oct. 18, 1976 Yearly visitation: 87,000 The park at 100 National Park Road in Hopkins can be explored by foot, kayak or canoe. It preserves the largest tract of old-growth bottomland hardwood forest remaining in the Southeast
Cowpens National Battlefield Size: 841 acres Founded : March 4, 1929 (under the War Department); Aug. 10, 1933 (transferred to National Park Service) Yearly visitation: 206,740 This site preserves a major battlefield of the American Revolutionary War in Gaffney. There is a visitor center with a live-action theater film, a museum that includes weaponry and bookstore located at 4001 Chesnee Highway.
Fort Sumter National Monument Size: 234.74 acres Founded: April 28, 1948 Yearly visitation: 747,367 The park is made up of Fort Sumter, Fort Moultrie and Liberty Square Park. It is the site of the opening bombardment of the Civil War on April 12-13, 1861. The national monument is accessed by ferry from Liberty Square or at Patriots Point. There are self-guided or ranger tours of the site, as well as a visitor center and museum.
Kings Mountain National Military Park Size: 3,945 acres Founded: March 3, 1931 (under the War Department); Aug. 10, 1933 (transferred to National Park Service) Attendance: 257,077 The battle of Kings Mountain was fought Oct. 7, 1780, and was an important American victory during the Revolutionary War. Thomas Jefferson called it "The turn of the tide of success," and the park, located at 2625 Park Road in Blacksburg, commemorates the battle while offering activities for historians and nature enthusiasts.
Ninety Six National Historic Site Size: 1,022 acres Founded: Aug. 19, 1976 Attendance: 80,223 The site has historical and archeological significance. The name was given by Charleston traders in the early 1700s because they thought it was the estimated remaining number of miles from there to the Cherokee village of Keowee in the upper South Carolina foothills, according to the Park Service. It is located at 1103 Highway 248 South in Ninety Six.
Overmountain Victory National Historic Trail Size: 330 miles Founded: Sept. 8, 1980 Atte ndance: Not tracked The trail stretches through Virginia, Tennessee, North and South Carolina and traces the route used by patriot militia during the pivotal Kings Mountain campaign of 1780. There are three publicly accessible trails in South Carolina: 1.5 miles of Green River Road at Cowpens National Battlefield; 3 miles at Lake Whelchel; and 2 miles at Kings Mountain National Military Park.









































































































