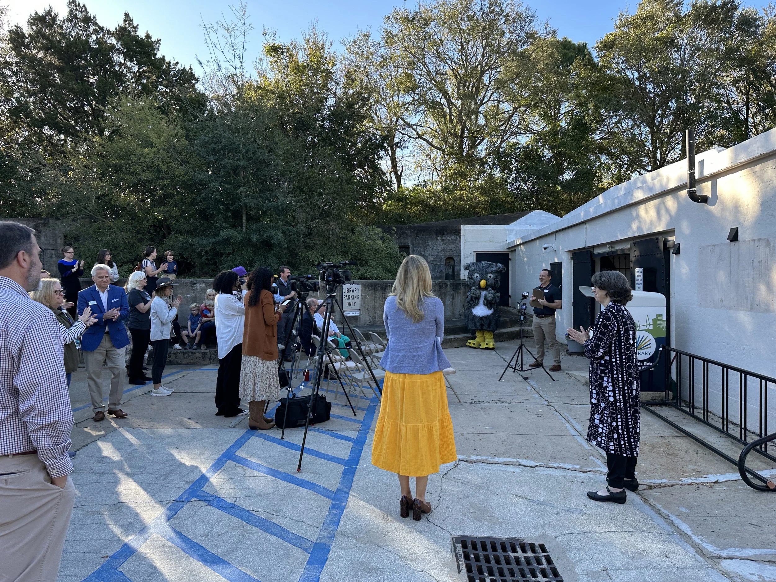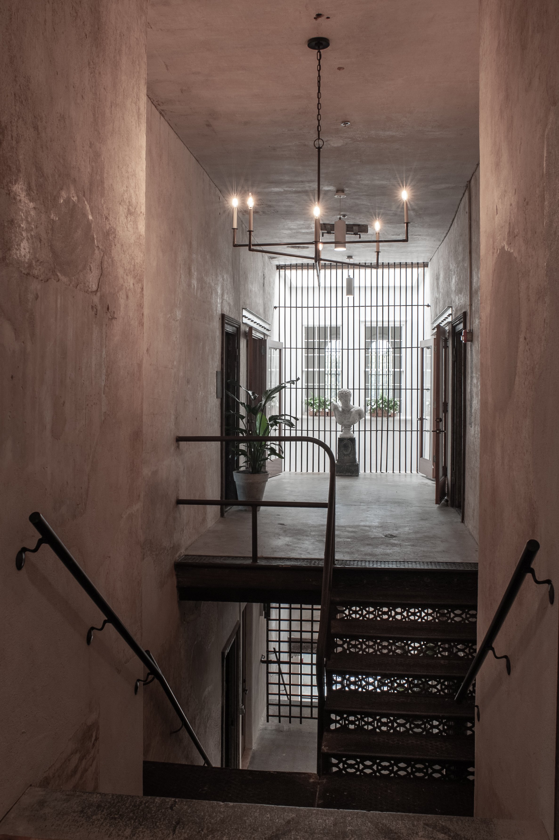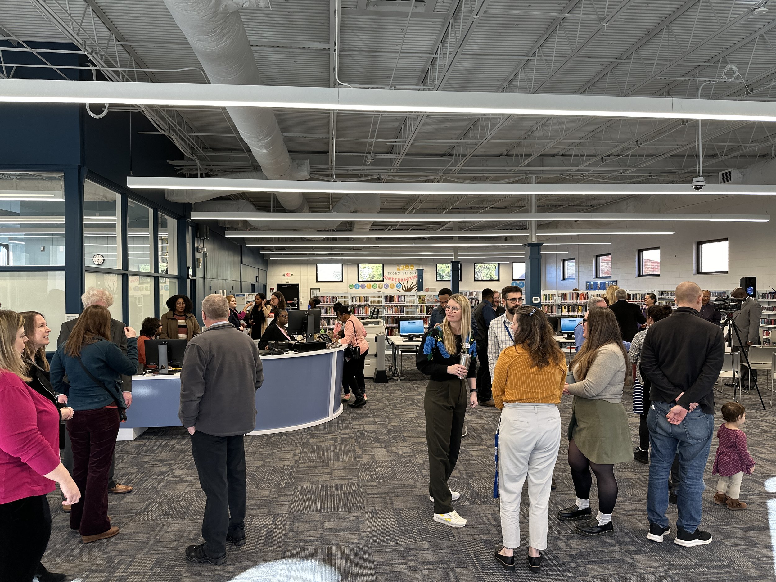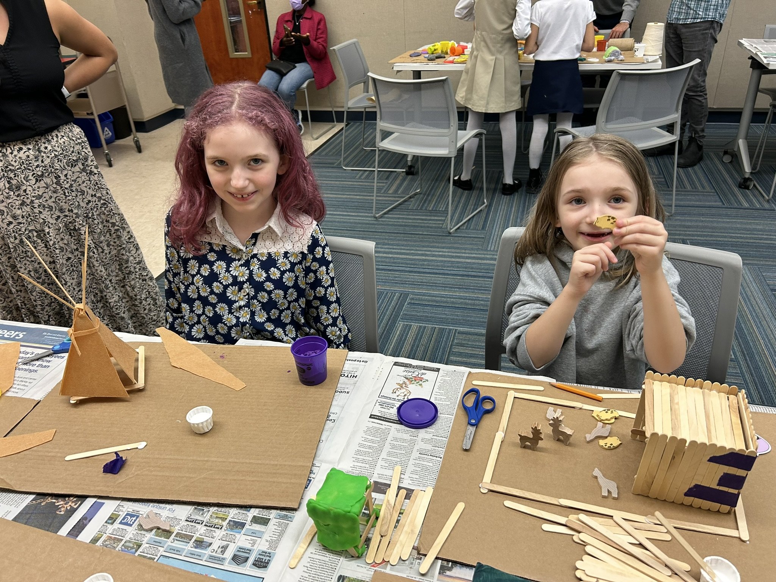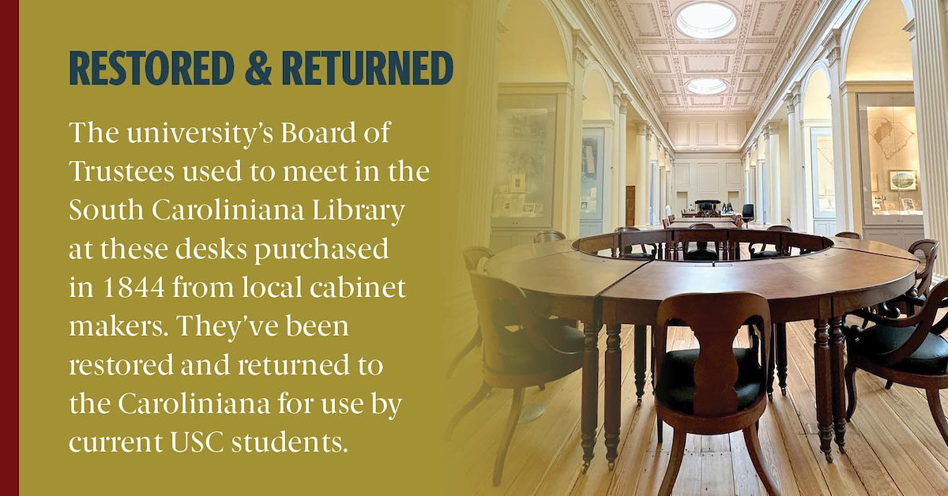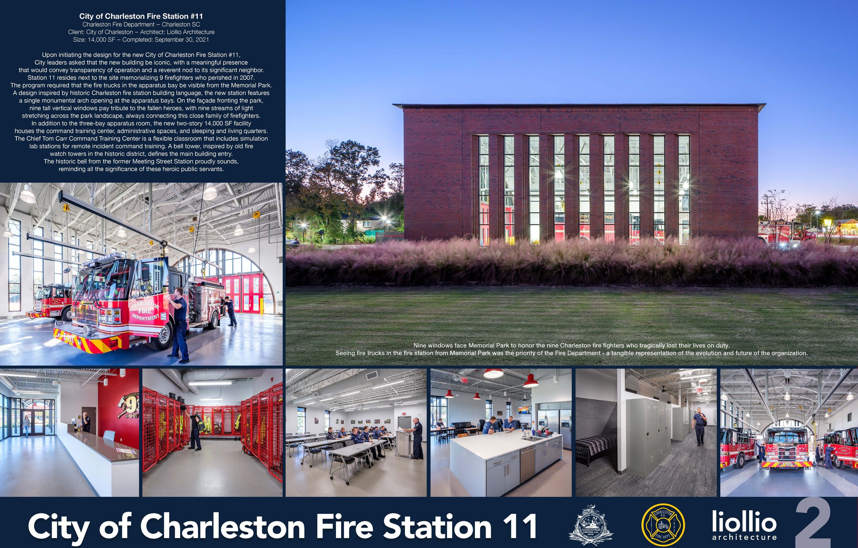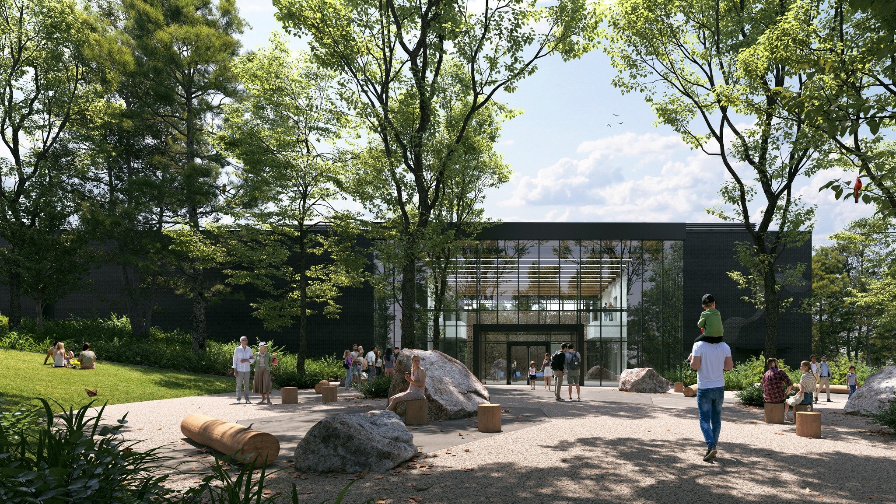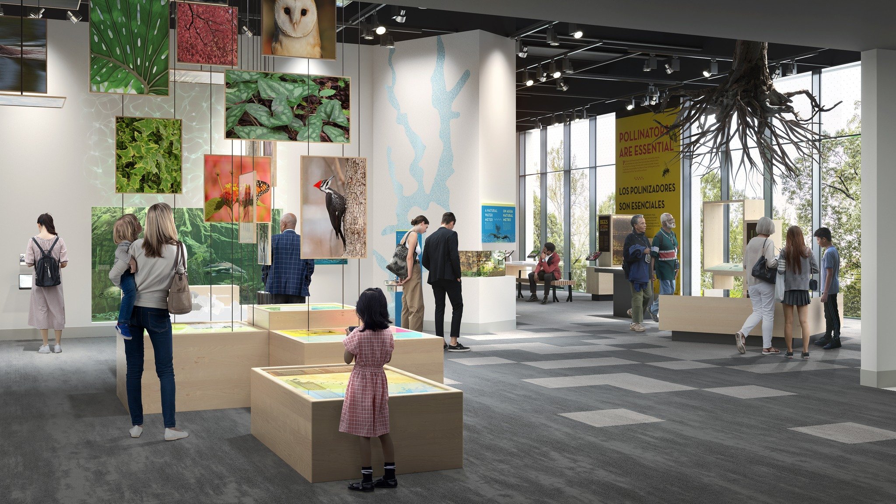Discovery Place celebrated Earth Day by unveiling design plans for the reimagining of Discovery Place Nature situated in Charlotte’s Freedom Park. The new nature haven will be a world-class environmental education center serving the Carolinas and will feature a free public garden filled with wildlife and native plants, inviting the community to connect with and explore the wonders of our natural world.
The project is a public-private partnership between Mecklenburg County, who owns the property and facility, and Discovery Place, a nonprofit leader for science education in the U.S., which has operated the Museum since its doors opened to the Charlotte community in 1947.
“Discovery Place Nature has been an incredible community resource for decades,” said Mecklenburg County Manager Dena R. Diorio. “This is a huge step toward ensuring it remains a valuable learning resource for decades to come.”
A public-private partnership, the new Museum will be developed at the 71-year-old facility’s current location on Sterling Road adjacent to Freedom Park, providing a complete reinvention of the current Discovery Place Nature—the first nature museum in the Southeast. The Board of County Commissioners of Mecklenburg County previously approved the recommendation of County staff and Discovery Place to select the award-winning team of Liollio Architecture and Hood Design Studio to lead the planning and design of the new Discovery Place Nature.
“Mecklenburg County and Discovery Place are thrilled to have such a talented and environmentally-focused team on board to bring a new future for Discovery Place Nature to life,” said Catherine Wilson Horne, president & CEO of Discovery Place Inc. “We can’t wait to see the vision formed by Liollio and Hood, two organizations with deep Carolina roots, come to life for one of Charlotte’s most beloved and important institutions. The new design will allow us to connect with the community in an elevated way, including signature environment educational experiences and programming for all ages.”
Based in Charleston, South Carolina, Liollio Architecture has been providing thoughtful, respectful, creative design since 1956. Their work spans both the private and public sectors, providing sustainable architecture, interior design and historic preservation. Liollio has built a reputation on design through community engagement and collaboration, and their work is rooted in the particulars of place, people and landscape.
Liollio has won more than 100 design awards over the years for its work, including the 2016 American Institute of Architects South Carolina Firm Award; the Library Journal Landmark Library National Award for St. Helena Library at Penn Center; and the AIA South Atlantic Region Honor Award for Hampton Health Clinic.
“We are honored to be collaborating with Discovery Place and Mecklenburg County on the new Discovery Place Nature, which will combine Discovery Place’s capacity for innovation and education in science, nature and design with the incredible setting of Freedom Park,” said Jennifer Charzewski, Principal at Liollio Architecture. “The Liollio and Hood Design Studio team sees this as an exciting opportunity to create an engaging and creative place for residents and visitors for generations to come.”
California-based Hood Design Studio, led by Charlotte native Walter Hood, will partner with Liollio on the Discovery Place Nature project. The studio’s award-winning landscape design, public art, installation art and urbanism unveil the emergent beauty, strangeness, subjectivity and idiosyncrasies of place. They root their design work in collaboration, seeing projects thrive under the joint efforts of design teams and through engagement with constituents and local communities.
Hood Design is well-known for their work, which includes projects such as The Broad Museum Plaza in Los Angeles, the new de Young Museum gardens in San Francisco, the Cooper-Hewitt Arthur Ross Terrace and Garden in New York City and the soon-to-open International African American Museum in Charleston, SC. The firm has been the recipient of several awards, including a California Preservation Award for Bayview Opera House from the California Preservation Foundation, the Cooper-Hewitt National Design Award in Landscape Design and Wall Street Journal’s Best Architecture Award for the University at Buffalo Solar Strand.
In 2021 founder Walter Hood was elected to the American Academy of Arts and Letters in New York, which is “considered the highest form of recognition of artistic merit in the United States.”
Construction for the new Discovery Place Nature Museum is scheduled to begin in the spring of 2023.
About Discovery Place Nature
Founded in 1947 as the Children’s Nature Museum, Discovery Place Nature has been a staple in Charlotte’s education and cultural community for 75 years. The Museum conjures curiosity and activates the imagination through educational experiences that help us connect to the natural world. Guests can discover native animal species, encourage imaginative play in Fort Wild, take a family trek through the 100-year-old trees on the Paw Paw Nature Trail and explore the stars in the planetarium. For more information, visit discoveryplace.org or call 704.372.6261 x300.
About Liollio Architecture
Liollio believes creativity originates through the eyes and stories of communities based on subtle and restrained design, rooted in context, culture and collaboration. For over 63 years, Liollio has provided architecture, interior design, programming, historic preservation and master planning services. Liollio has been honored by the American Institute of Architects South Carolina Chapter as a Firm Award Recipient. Visit liollio.com for more info.
About Hood Design Studio
Hood Design Studio is tripartite practice, working across art + fabrication, design + landscape, and research + urbanism. The resulting urban spaces and their objects act as public sculpture, creating new apertures through which to see the surrounding emergent beauty, strangeness, and idiosyncrasies. The Studio’s award-winning work has been featured in publications including Dwell, The Wall Street Journal, The New York Times, Fast Company, Architectural Digest, Places Journal, and Landscape Architecture Magazine.









