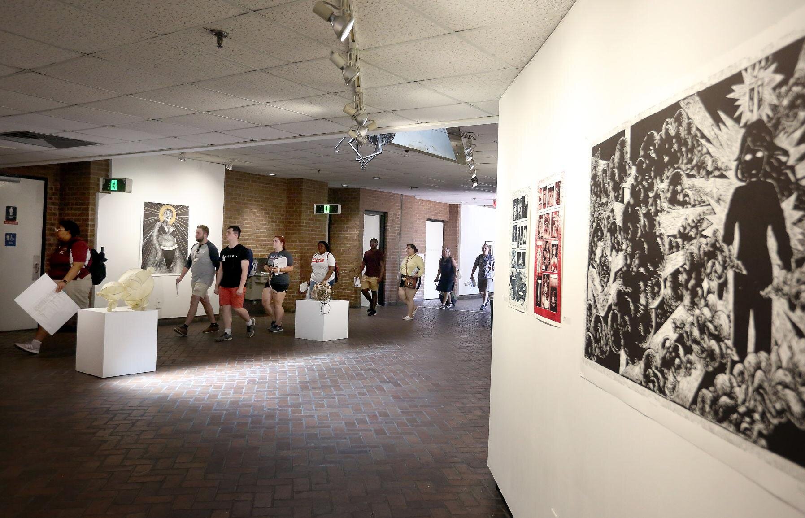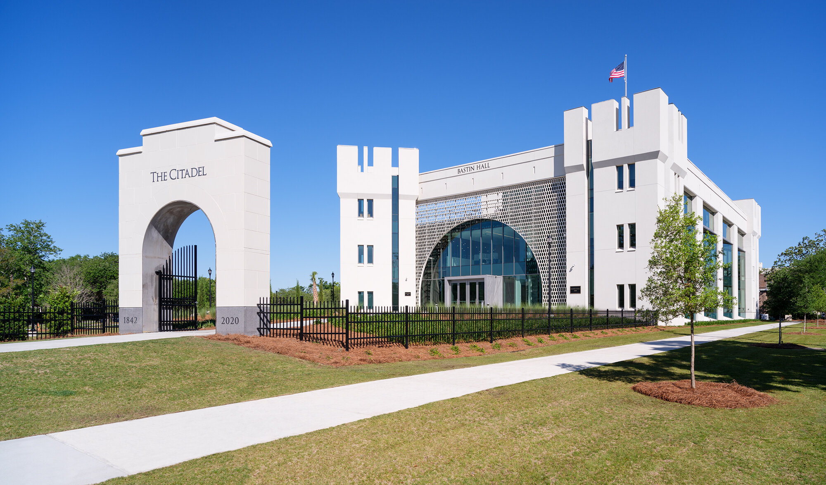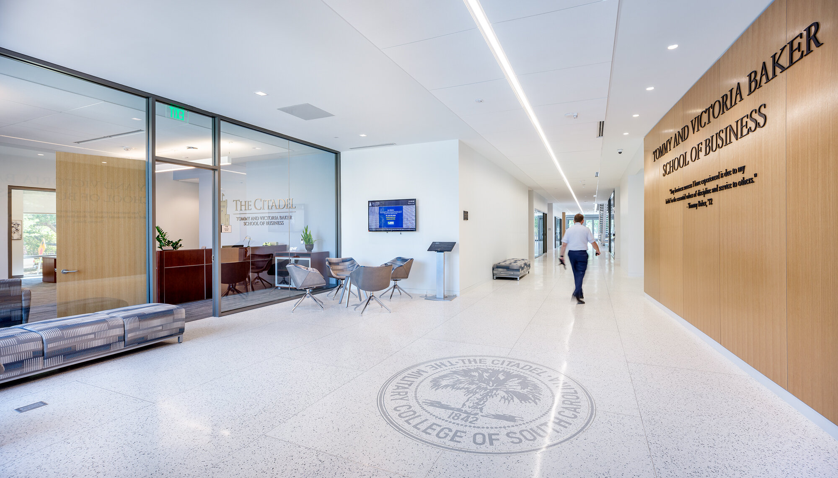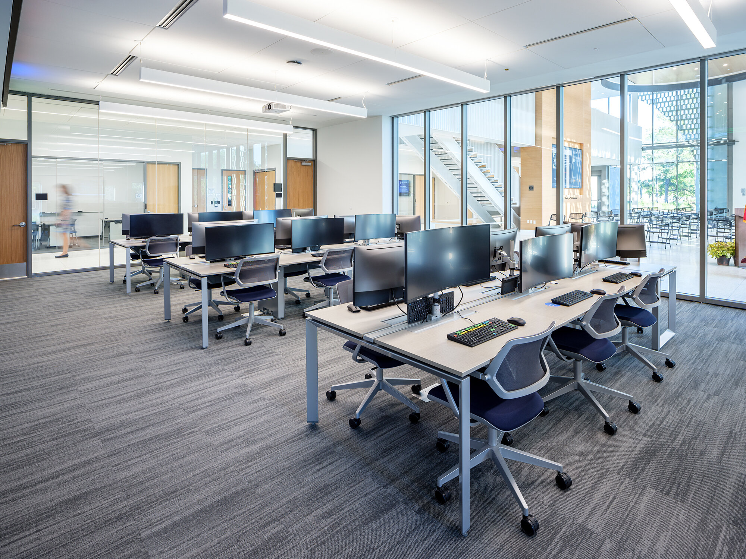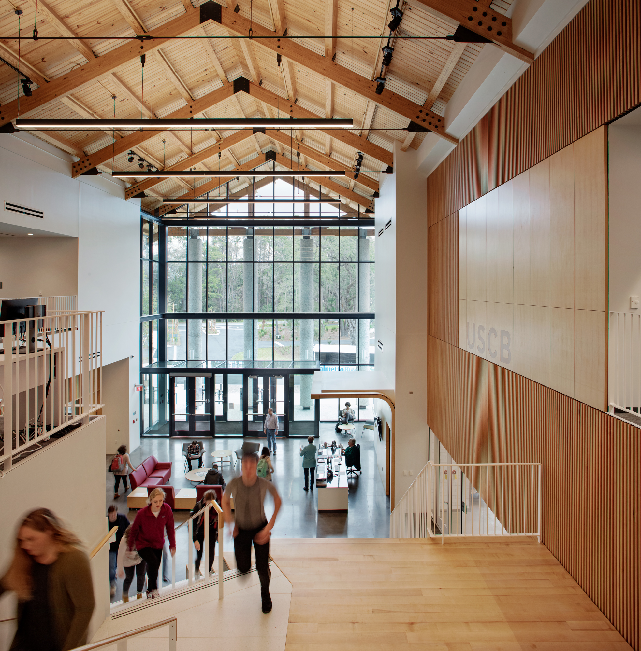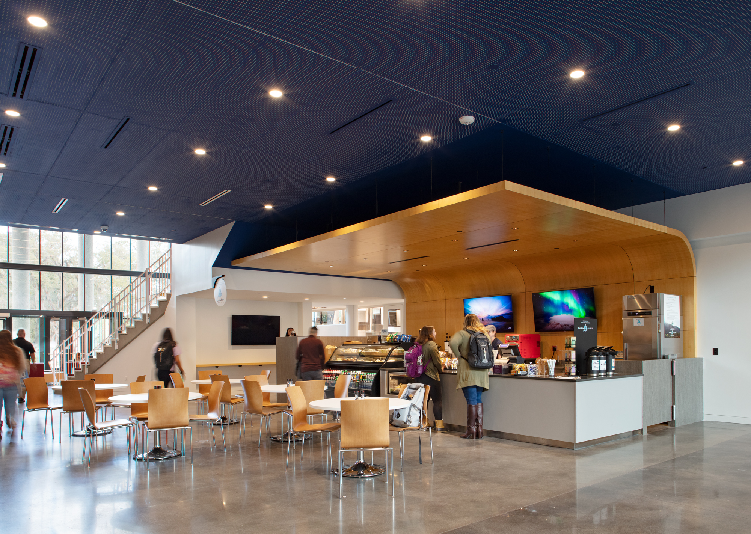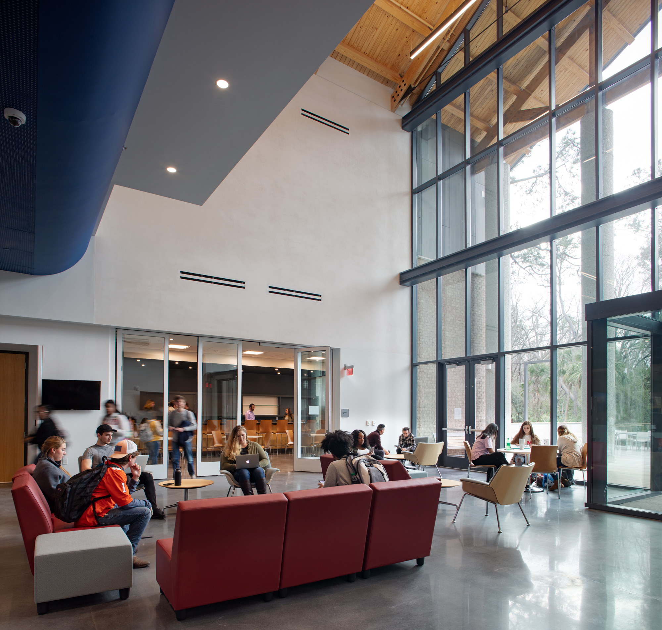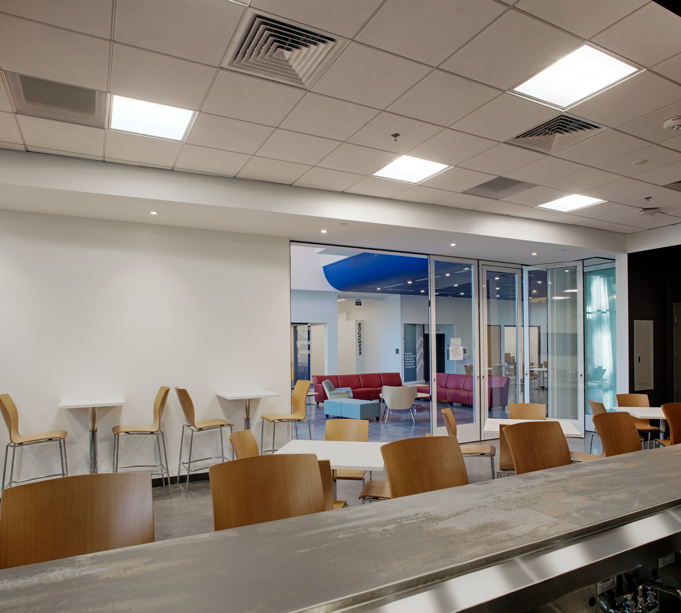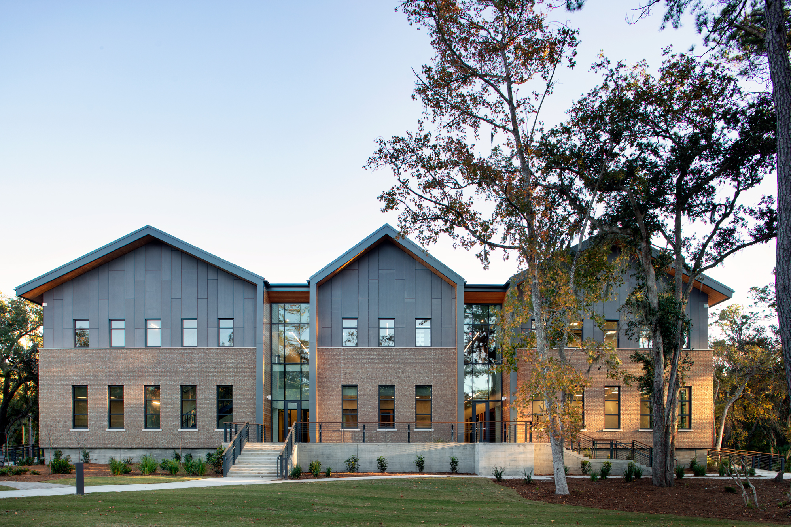The modern red brick building on St. Philips Street sits at the end of a campus thoroughfare and is highly visible. The new design should acknowledge the need to create a welcoming front door and public space, and to connect with adjacent buildings, said Liollio lead architect Jennifer Charzewski.
“We want a design that celebrates the creativity of the arts,” she said.
When the College of Charleston’s Albert Simons Center was built 40 years ago, around 800 students made use of the building. Today, that number is more like 5,000.
The availability of the building’s performance venues helped convince Gian Carlo Menotti in the mid-1970s to locate Spoleto Festival USA in Charleston. As a result, the Simons Center quickly became “one of the primary places the public interacts with the college,” Charzewski said.
The building’s renovation has been a long time in the making.
In 1994, the college introduced plans to upgrade the School of the Arts facilities and engaged architect Robert Stern to oversee the effort.
He conceived a neoclassical structure to match Randolph Hall across the street, but the Board of Architectural Review wanted something more modern, recalled Morris, the school’s dean. Then, residents of the neighborhood and others insisted on Stern’s approach. In the end, the college engaged Stevens & Wilkinson, which operated out of Columbia, to complete the $27 million project.
By then costs had gone up, so officials divided the School of the Arts renovation effort into two projects. The Simons Center would have to wait for the completion of another big renovation project: the $80 million Rita Liddy Hollings Science Center and Physicians Auditorium.
But all’s well that ends well, Morris said. The Joint Bond Review Committee late last month approved the plan to finance the renovation project with $45 million in proceeds from the issuance of academic and Administrative Facilities bonds. Another $5 million will come from nonrecurring state appropriations, revenues from college fees and, mostly, capital project institutional funds.


















