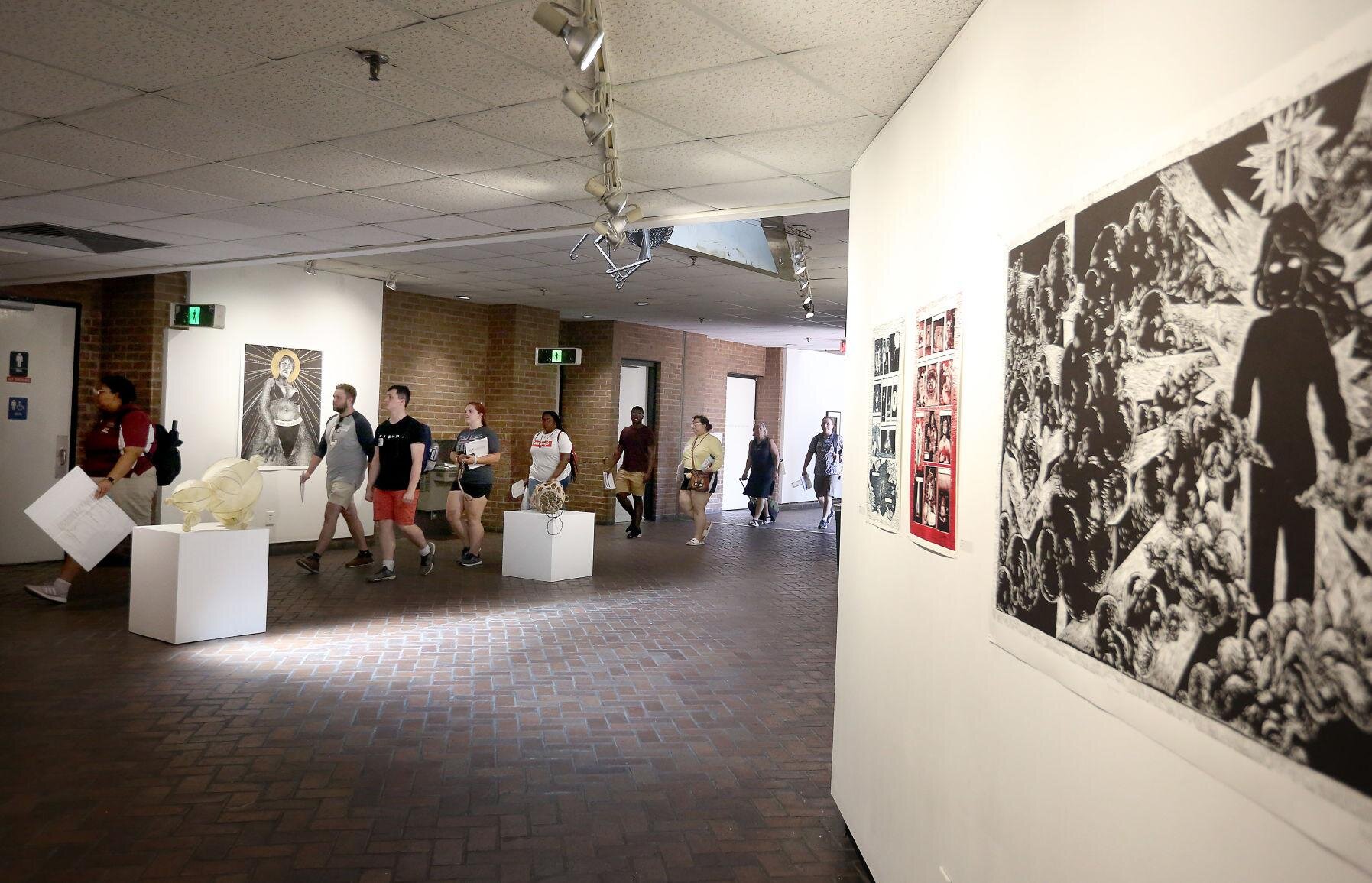Firehouse Magazine Announces National Station Design Award Winners
Mez Joseph
Firehouse Magazine announced the winners of its ninth annual Station Design Awards program, which recognizes outstanding architecture and design from fire departments and emergency facilities nationwide. Peter Matthews, Firehouse Editor-in-Chief said, “This is the ninth year of the awards, and we are excited to see the advances in fire station designs. It’s wonderful to see the coordination between fire departments and architectural firms to design stations with a focus on keeping firefighters trained and healthy to better serve their communities. As fire departments become true all-hazard response agencies, their training and equipment needs grow, and the new facilities offer improved opportunities for firefighters to hone their skills.”
Winners were selected by a panel of seven judges, including fire chiefs and architects experienced in recent design and construction. Liollio is honored to announce that The City of Charleston Fire Station #11 received the Firehouse Station Special Design Award and James Island Public Service District Fire Station #1 HQ received a Notable Award.
Fire stations are essential public buildings that serve as critical infrastructure for emergency response services, and designing them requires careful consideration of operational needs, efficiency, and aesthetics. Receiving this award highlights Liollio’s commitment to creating spaces that not only meet the functional requirements of a fire station but also contribute to the community's architectural landscape. It recognizes Liollio’s dedication to designing buildings that enhance the well-being of the firefighters and the surrounding community while promoting safety and efficiency.
Showcasing and recognizing both projects is a tremendous honor and the Liollio team would like to thank Firehouse, the jurors, and our clients and project team. Congratulations to our clients at the City of Charleston, Charleston Fire Department and James Island Public Service District!
About Firehouse
Firehouse is the leading fire and emergency services brand, reaching more than 1.5 million visitors and subscribers monthly and thousands of attendees annually via its live events and media portfolio. The Firehouse brand encompasses Firehouse Magazine, Firehouse.com, Firehouse Expo, Firehouse Station Design Conference, Station Design Awards, and many print and digital products targeting fire and emergency services personnel. Utilizing its multiple platforms and unparalleled reach, Firehouse sets itself apart from the competition by fostering a culture that encourages innovation and the use of the latest digital and database technologies to best serve its audience and companies serving the marketplace.









