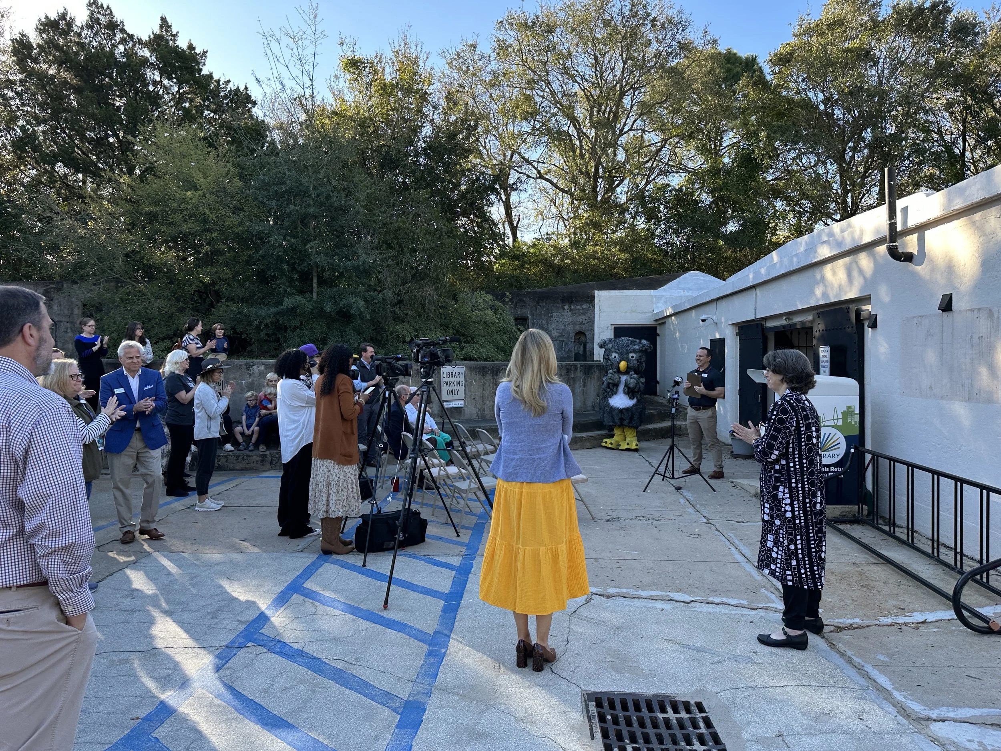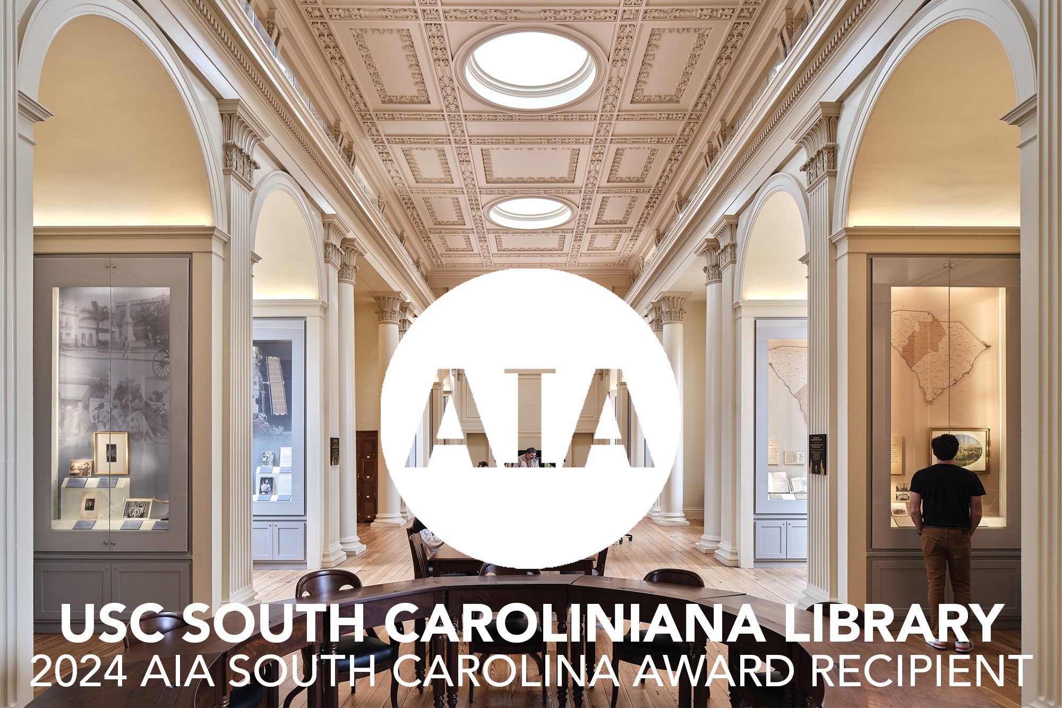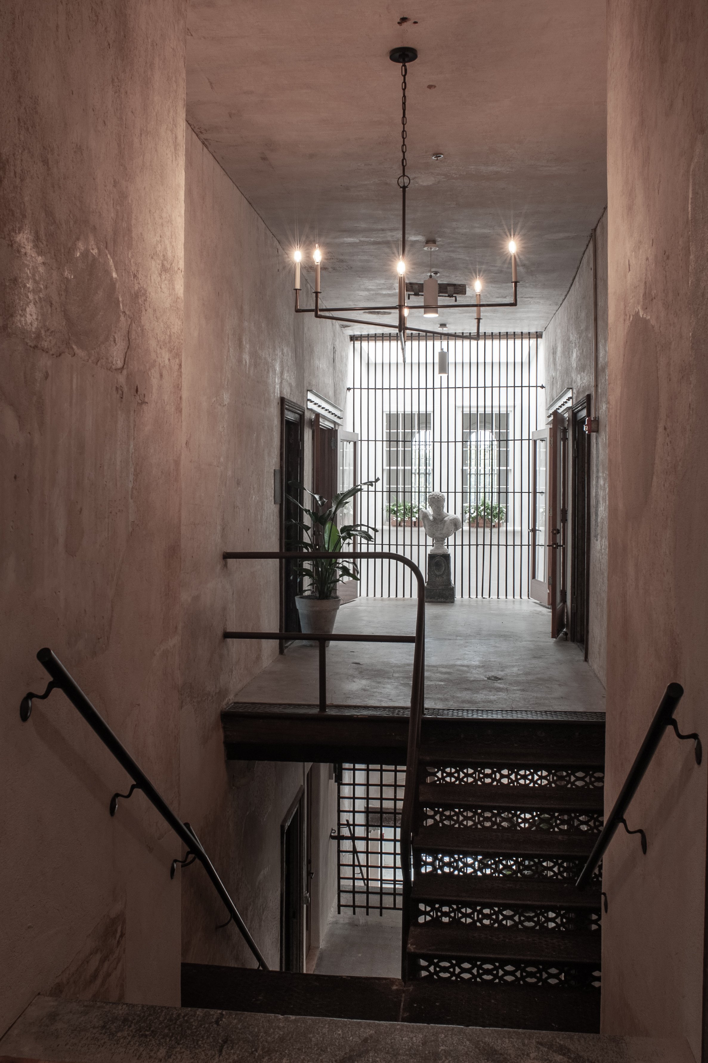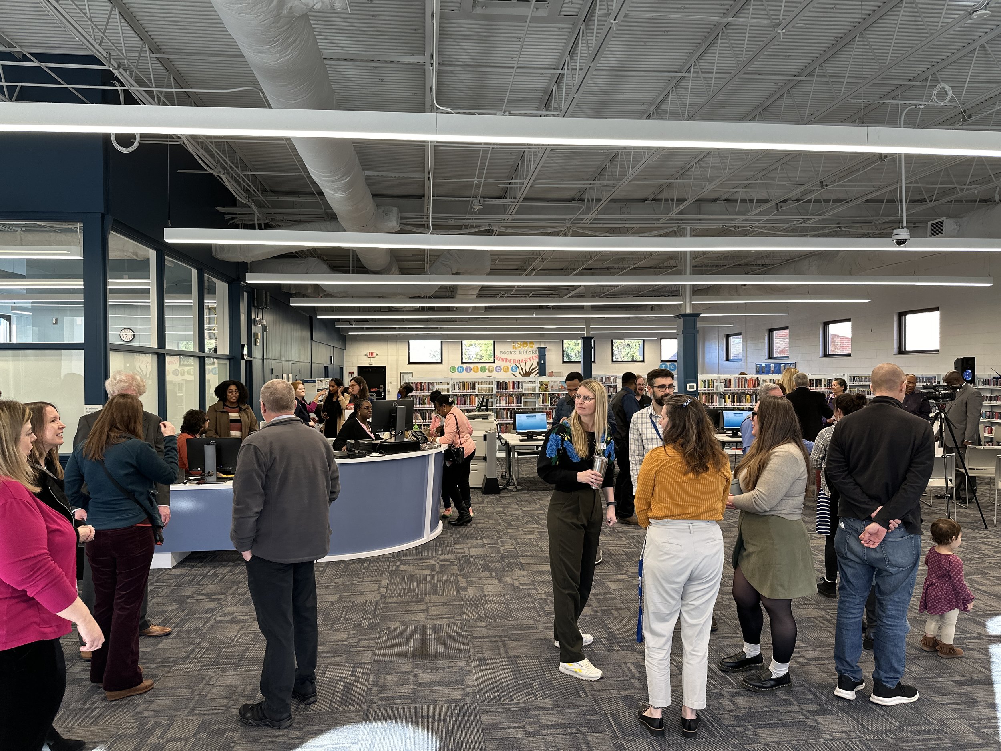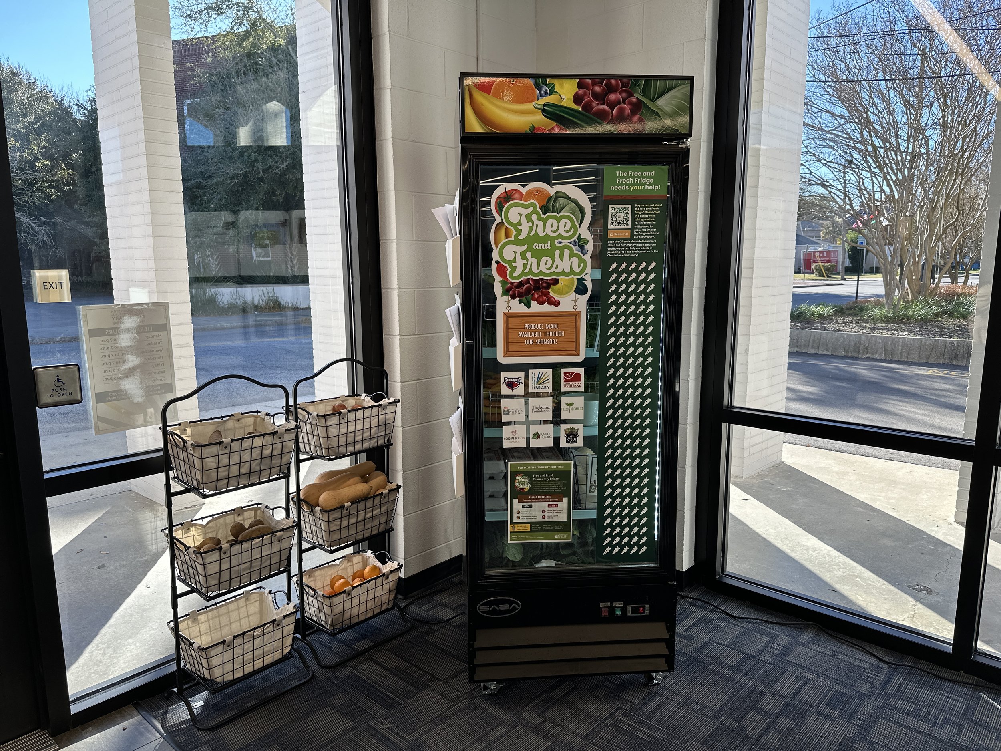Liollio Architecture + SeamonWhiteside (SW+), along with their team of local engineers, has been selected to provide planning, architectural, and engineering services for the newest park in Mount Pleasant, SC. Once complete, the hundred-acre Rifle Range Road Park will be an expansive community park in the Town. The completed park will provide a balance of passive and active spaces, preserving this natural resource for future generations while also offering recreational amenities for the community.
The design team is led by Liollio in partnership with SW+. The team will collaborate closely with Town leadership on master planning and site programming through construction to completion. Liollio will oversee overall project management and architectural design for a new recreation and community center. SW+ will assist in master planning, landscape architecture, and civil engineering services.
"The Liollio Team is committed to working with the Town of Mount Pleasant to provide a world-class community park experience on Rifle Range Road for decades to come, and we are thrilled to continue our collaboration with SW+. Many of our team members call Mount Pleasant home, and we feel a strong sense of stewardship and responsibility for giving back to our community," says Andy Clark, principal at Liollio Architecture.
"Making a lasting impact on the community in which we live is a huge source of pride for us here at SeamonWhiteside," says Gary Collins, vice president at SeamonWhiteside. "Not only are we excited for our employees to join neighbors and friends in experiencing the park once complete, but we're also excited to continue working alongside Liollio on another successful project here in the Charleston area."
Connected to Mount Pleasant Way, just north of Six Mile Road, the Rifle Range Road Park will add much-needed recreational amenities to the Town of Mount Pleasant and the surrounding neighborhoods. This new park will feature soccer fields, tennis courts, pickleball courts, beach volleyball courts, and outdoor basketball courts. In addition to these sporting components, a performance stage, grand lawn, picnic pavilions, playground, dog park, and walking trails are in the plans, with a central community building tying it all together. The community building will provide a 2-court basketball gymnasium, a walking track, and studios for community music, art, dance, and camp activities.
Rifle Range Road Park will be adjacent to beautiful wetlands and natural areas, allowing residents to enjoy the Lowcountry environment and amenities in a quiet, rural setting. Uniquely located and within walking distance of many residential communities, this park will provide a central hub to bring the local community together.
The partnership between Liollio and SeamonWhiteside will provide efficiency and cohesiveness. The two firms have worked together on previous projects, including Ashley River Park, a beloved and highly successful park for Dorchester County and the Tri-County region. The team is also currently working to complete Mt. Pleasant Fire Station #7. Liollio is recognized regionally for award-winning, sustainable architecture, using local history and culture as a guide, striving to create places that will become a source of local pride. SW+ is known for its ability to create stunning landscape designs and comprehensive site development. Rifle Range Road Park will undoubtedly benefit from the team’s combined skills and expertise.




















