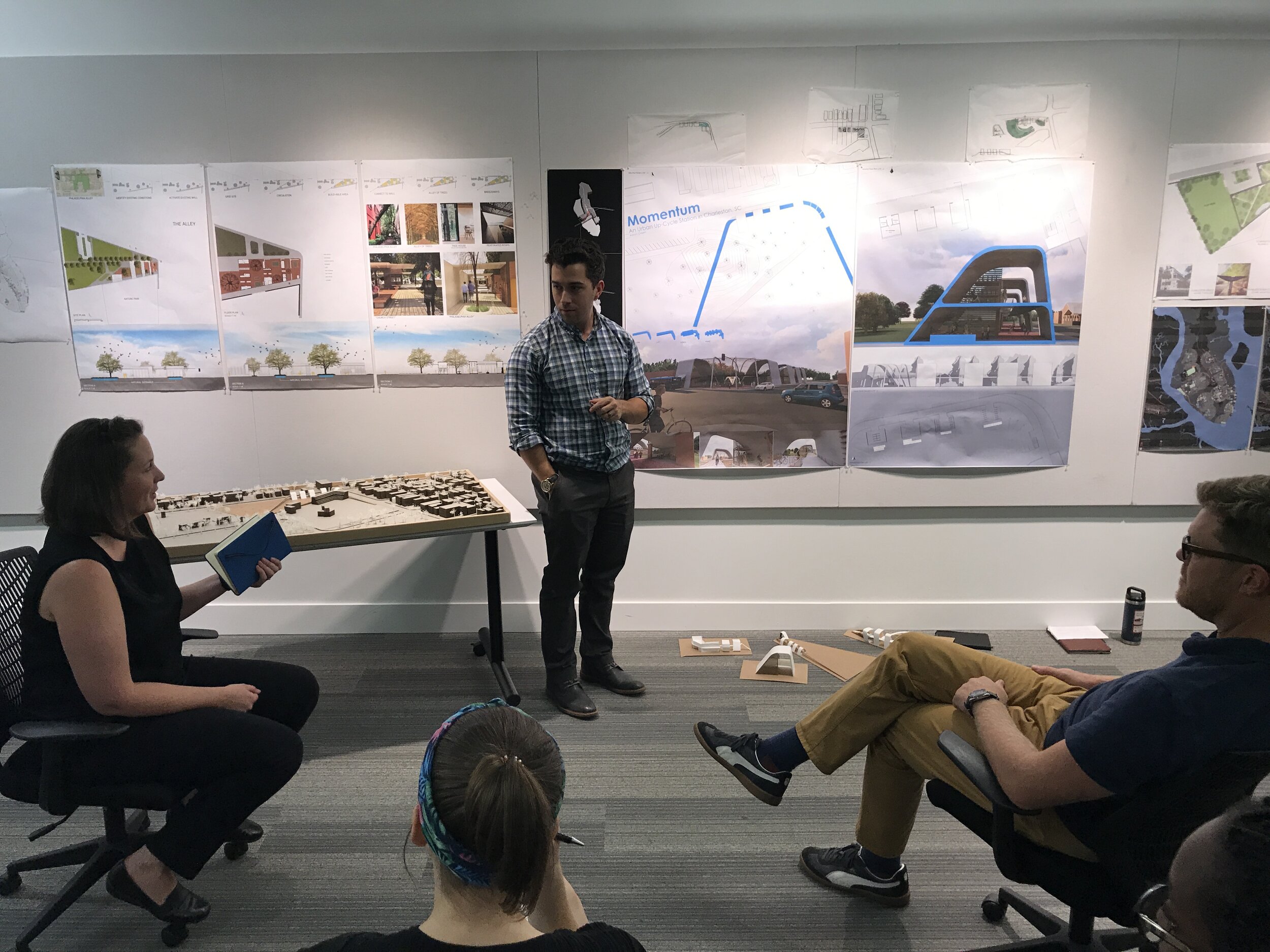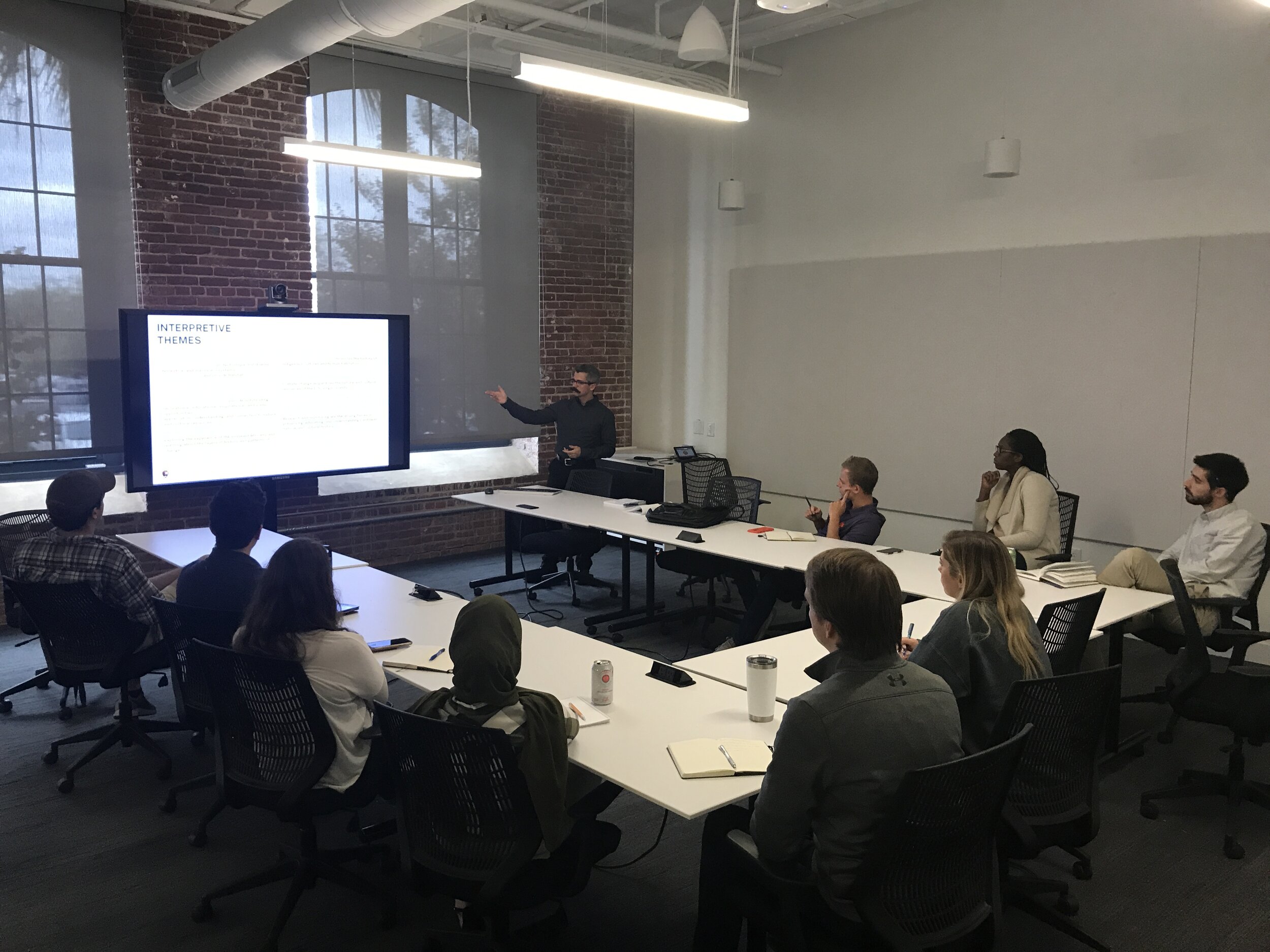Old City Jail Honored with Preservation Award at 71st Carolopolis Awards Ceremony
Mez Joseph




The Preservation Society of Charleston (PSC) handed out more awards last Friday evening than they have in 30 years at the 71st Carolopolis Awards, showcasing outstanding achievement in historical preservation and restoration throughout the Charleston area. The PSC recognized Landmark Enterprises with a Carolopolis Award for the Exterior Preservation of the Old City Jail — a project we were honored to contribute to.
Once neglected and at risk, this landmark has been carefully rehabilitated, balancing preservation and adaptive reuse. The restoration retained the Jail’s historic character while introducing thoughtful interventions, ensuring its continued use and stewardship.
Twenty-seven awards were handed out in total — the most since 1995. Liollio would like to congratulate all of this year’s award recipients!


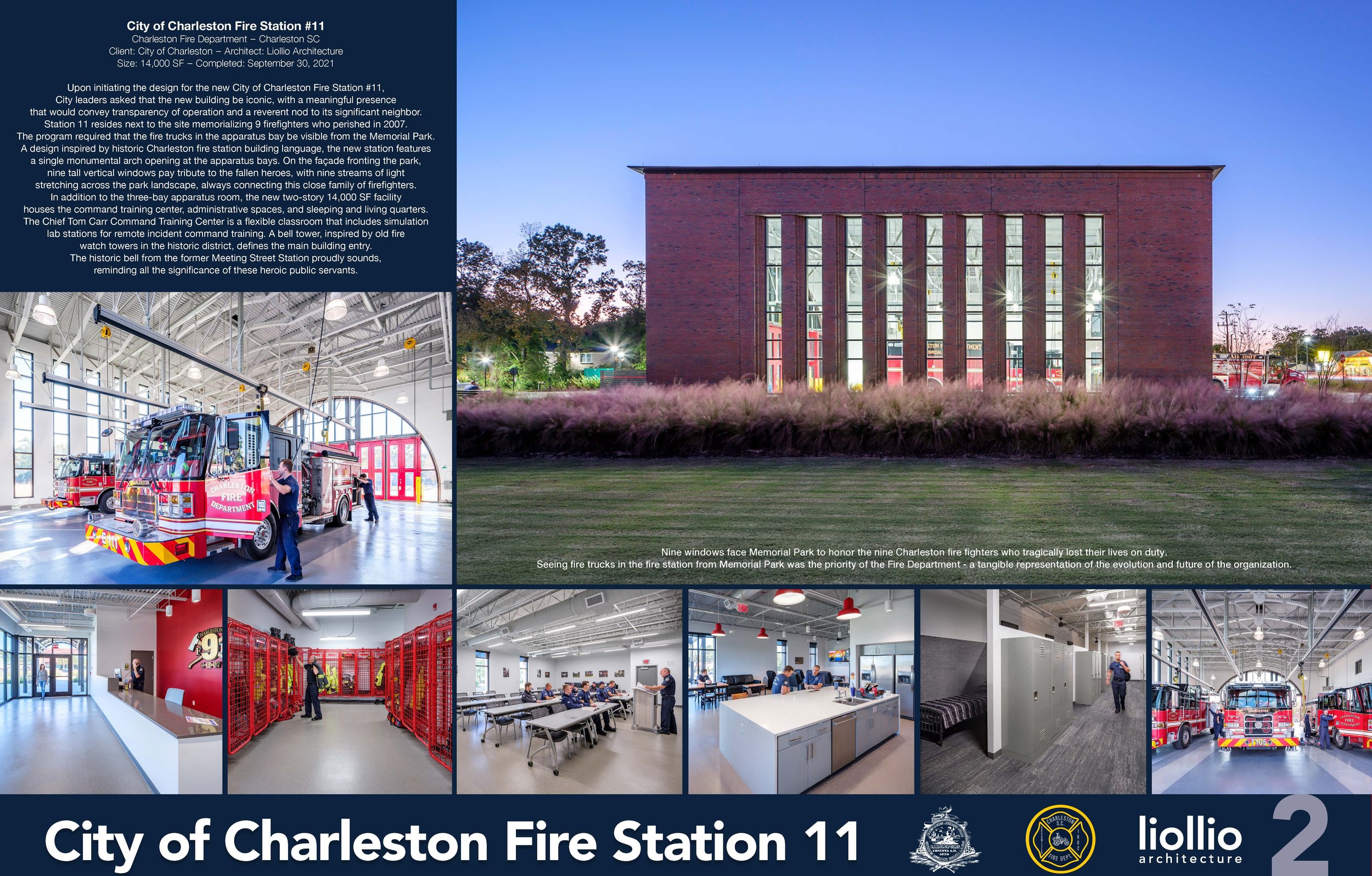






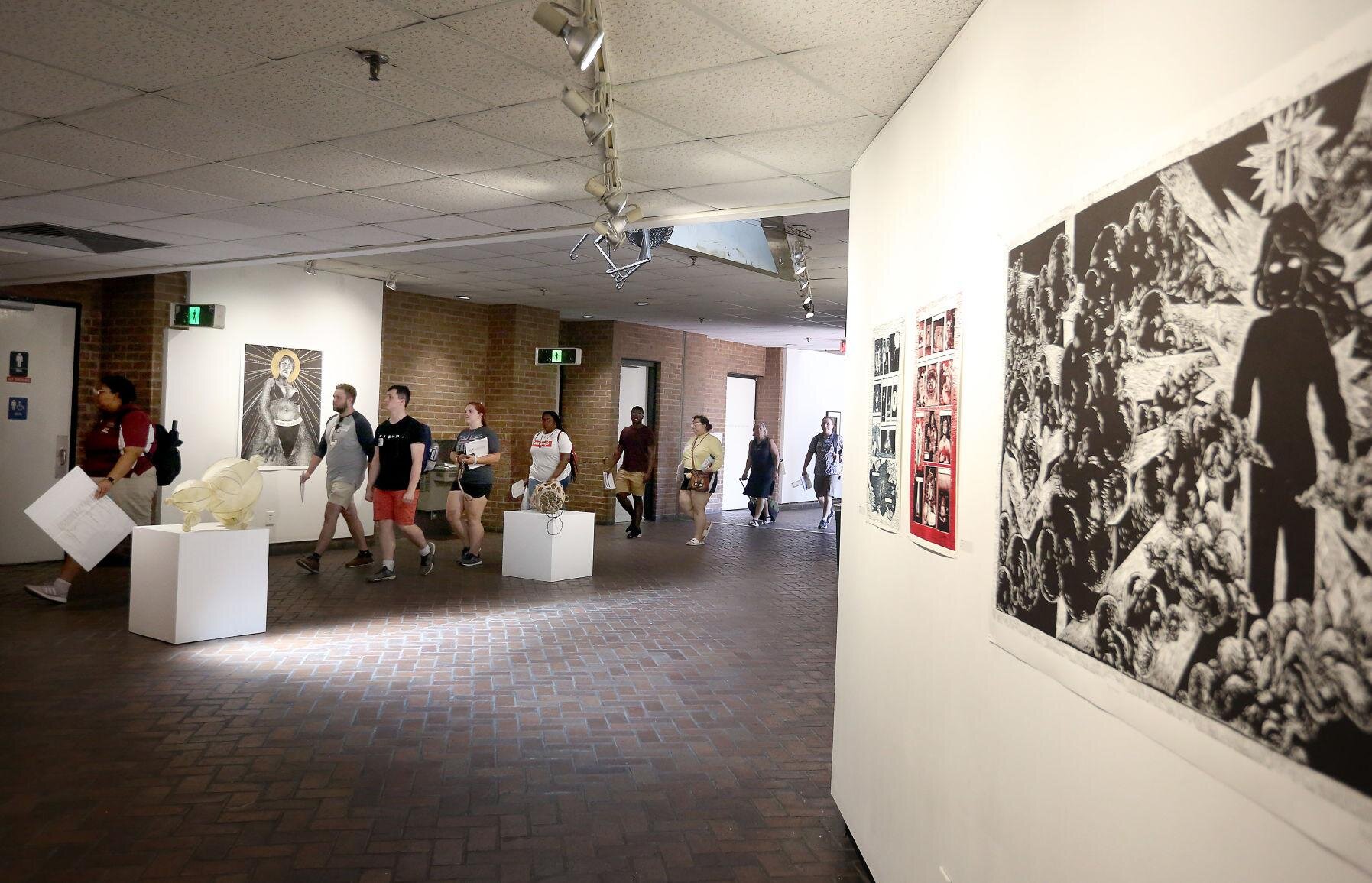
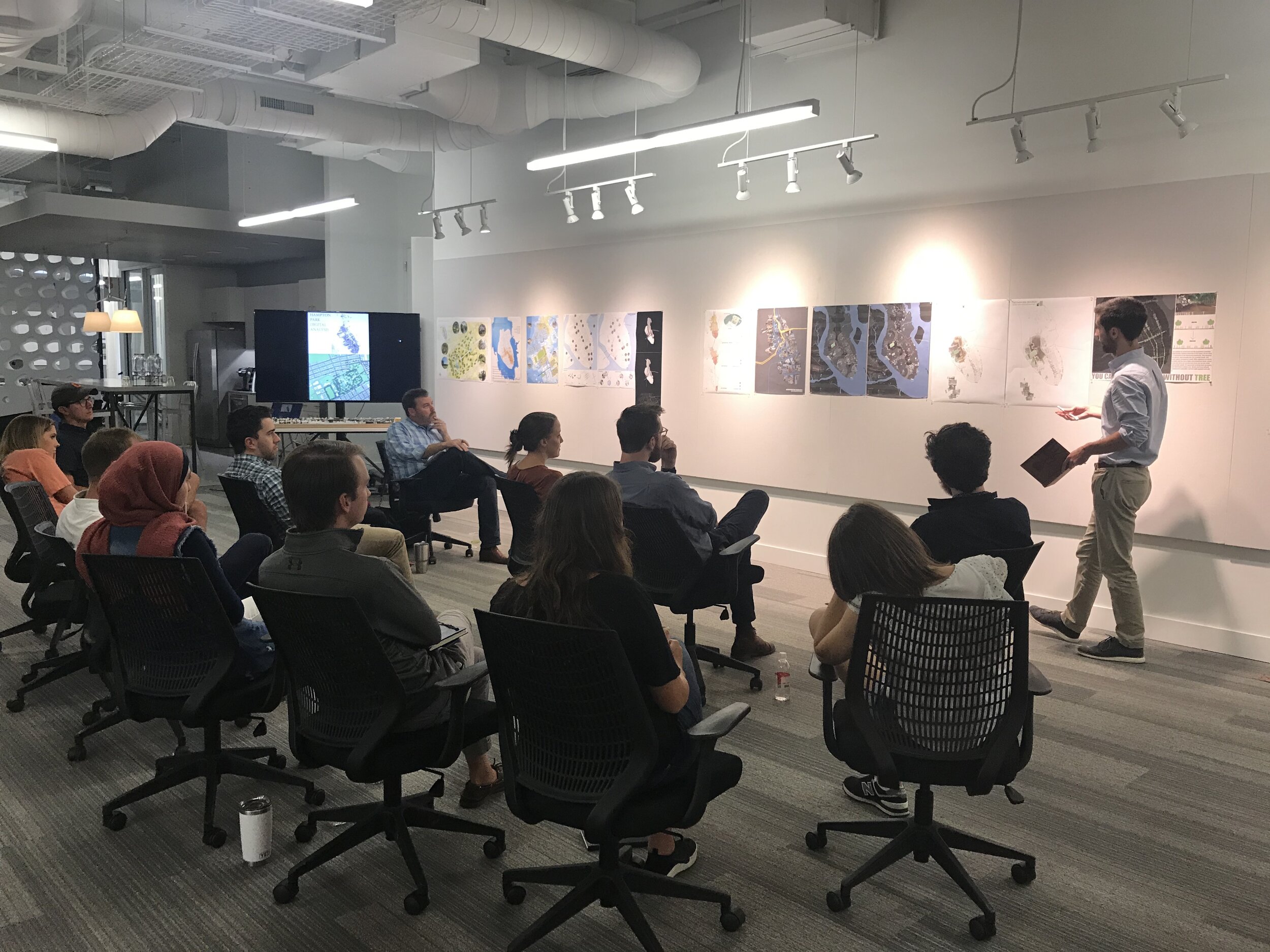



![2019-08-30 14.40.29[2].jpg](https://images.squarespace-cdn.com/content/v1/53177efde4b0cc8a54029a74/1586203409406-A8XI0Z1EQTP8EOD09PF4/2019-08-30+14.40.29%5B2%5D.jpg)
![2019-08-30 14.43.04[2].jpg](https://images.squarespace-cdn.com/content/v1/53177efde4b0cc8a54029a74/1586203439640-W83KFI23ZZ6DLKW70QUM/2019-08-30+14.43.04%5B2%5D.jpg)




