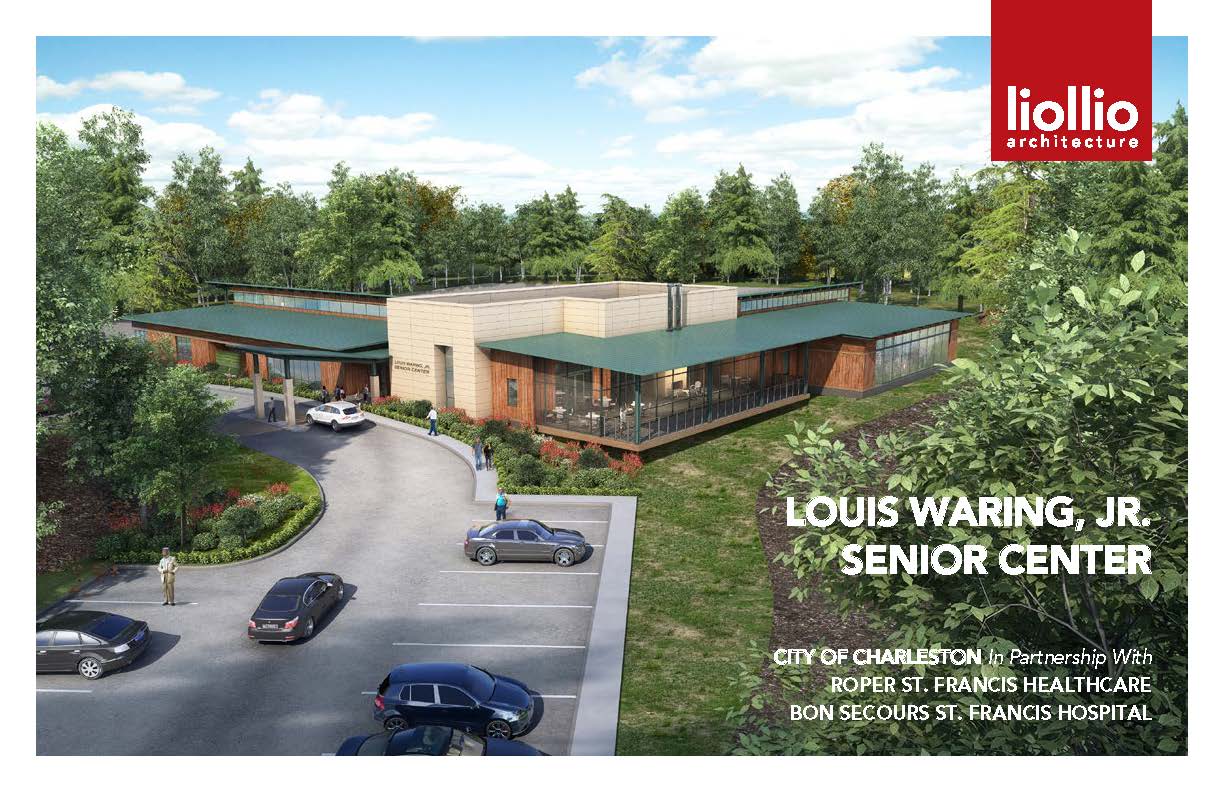Louis Waring, Jr. Senior Center Grand Opening & Ribbon Cutting
Mez Joseph
Don't miss the Louis Waring, Jr. Senior Center Grand Opening & Ribbon Cutting Ceremony on March 5. Mayor John J. Tecklenburg, City Council of Charleston and Roper St. Francis Healthcare invite you to attend the Grand Opening and Ribbon Cutting Ceremony for the Louis Waring, Jr. Senior Center on Tuesday, March 5, 2019, 12:30 p.m. at 2001 Henry Tecklenburg Drive, Charleston SC. Tours of the facility and open house activities will follow the ribbon cutting. For more info visit here.







