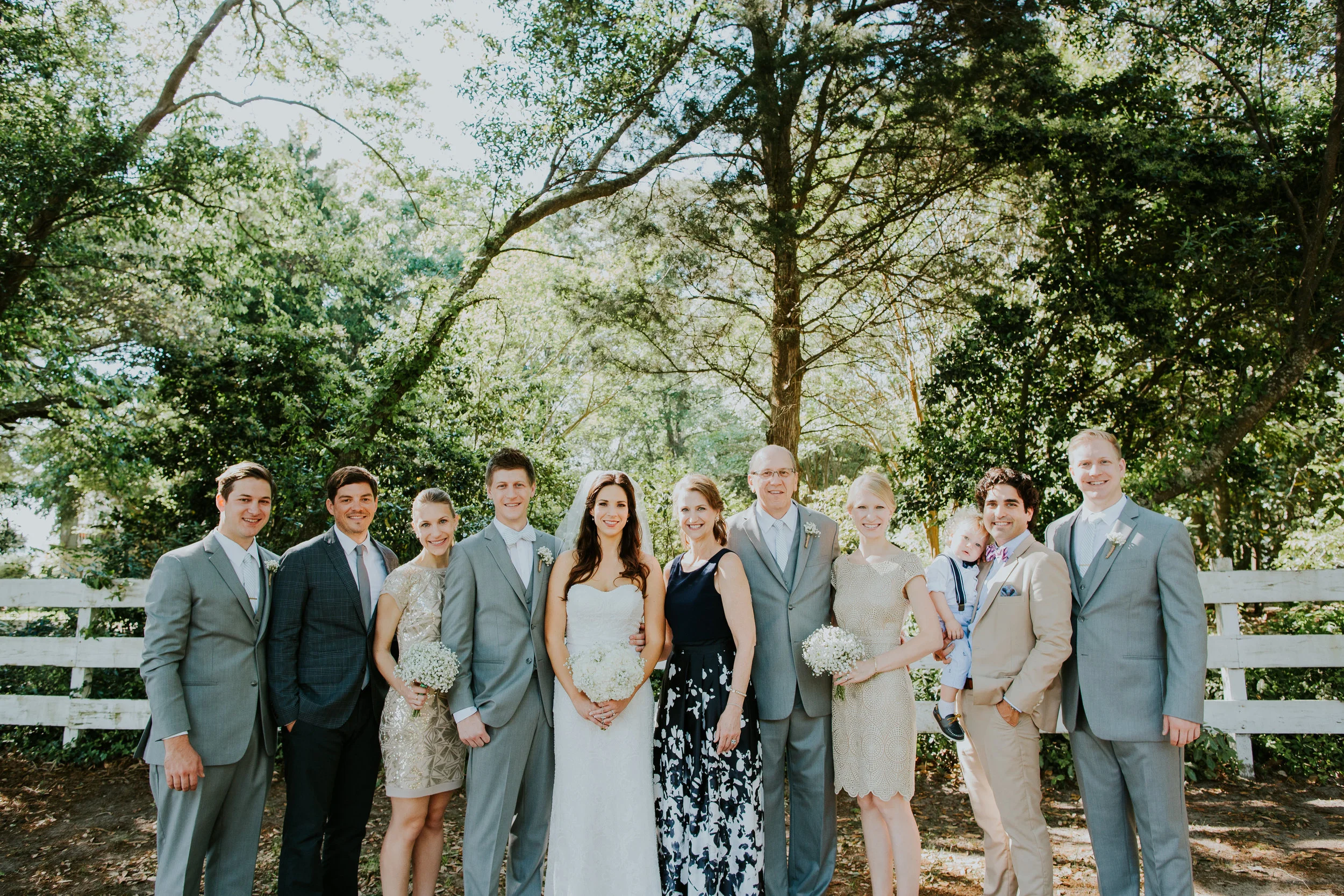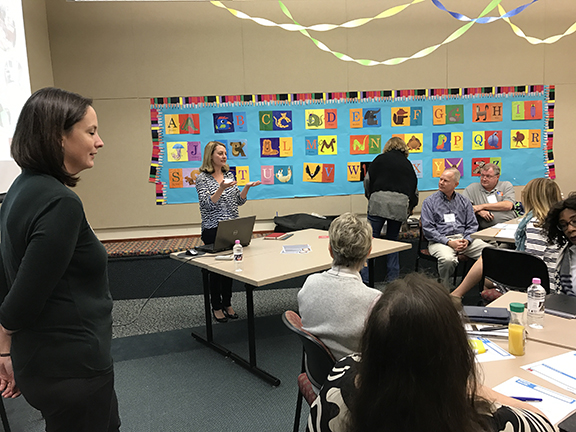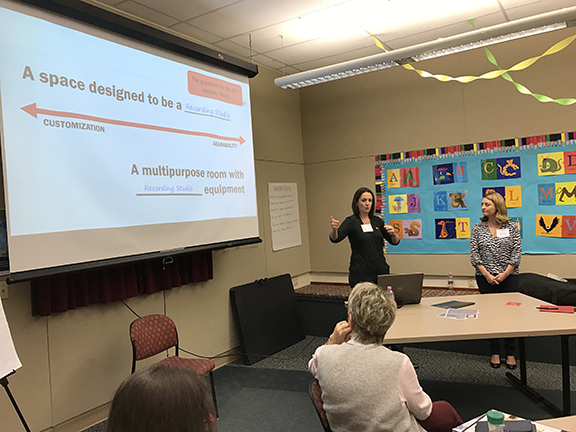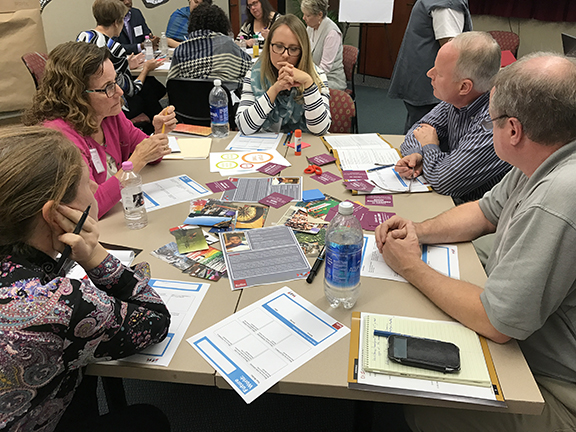SPOTLIGHT ON: DANIEL CORTE, AIA
Mez Joseph
A native of Chicago, Dan completed his undergraduate at Southern Illinois University and earned his Master of Architecture at the University of North Carolina in Charlotte. Dan has been a Liollio team member for over four years. He contributes to design from start to finish. We recently sat down for a little Q&A with Dan, our May Spotlight On feature.
How long have you lived in Charleston?
I moved to Charleston just over 4 years ago.
Where did you grow up?
I grew up in a western suburb of Chicago called LaGrange Park.
Are you married? Do you have children?
I am married to my wonderful wife, Corinne and we just celebrated our 1 year anniversary! We have 3 fur babies - 2 dogs and 1 cat.
What is your favorite thing in your house?
I have to go with our dining room buffet. We bought it on Craigslist and it was poorly painted and dinged up. It took almost a month of nights and weekends of stripping old paint, sanding, painting, staining the top and sealing it up, but it was worth the time we put into it.
What do you like to do when you have free time?
Having all of my exams finished, I feel like I get to experience this so called free time! With the weather improving, my wife and I have been riding our bikes around the neighborhood and down to the Ashley River or to our favorite brewery down the street in Avondale.
Do you have any pets?
If so, tell us a bit about them. I have 3 pets. A lab mix named Maya, a german shepherd named Aurora, and a cat named Aspen. I got Maya as an undergraduate at SIU (Go Salukis) and she has been with me ever since (moving 4 or 5 times around the country). Corinne and I adopted Aurora after we had been dating for some time and she stayed with Corinne while she finished up school in Charlotte. Aspen (better known as Job Site Kitty at Liollio) was found when Liollio was volunteering Habitat for Humanity. She came home with us and bonded with Aurora, so we couldn’t give her up!
What accomplishment are you most proud of?
Becoming an Architect.
What building have you visited that most impressed you?
Quite possibly the Milwaukee Art Museum by Calatrava. I was very interested in structural expression through the majority of my college career and how you can use structure make spaces.
What architect or architecture firm most influenced you as a student?
Ray & Charles Eames, Richard Neutra, Pierre Koenig, Eero Saarinen, among others. These architects/designers also did more than just architecture, but also ventured into sculpture, furniture, and other types of design.
What is your favorite country you have traveled to and why?
Unfortunately I have only been to Canada, so I suppose that has to be the answer. I hope to change that sometime in the next few years though!
What is your favorite thing about working at Liollio?
The collaborative atmosphere of the studio. I feel like multiple times a week people stop working for a moment to ask others opinions on a detail or roof slope or massing. Having a range of experience in the studio gives you such different outlooks on any number of design problems.
What is the hardest part about your job?
Trying to give the client everything they want in a well-designed, thought out package. Sometimes there just isn’t enough space so we have to be really creative in how a space/room/building can evolve depending on their needs that day or time of day.
What style of architecture most impresses you or is your favorite?
I really love the modernist movement or mid-century modern movement in the 1920’s-1960’s. There were a range of architects that produced really stunning buildings. Of course, most of those buildings are hard to replicate these days with all those pesky energy codes.
What is your favorite book?
I really enjoy the series ‘A Song of Ice and Fire’, which are the Game of Thrones books. It's hard to like only one!
What is your favorite restaurant?
Lou Malnati’s. That's a Chicago style pizza restaurant in Chicago.
What is your favorite food?
I really can never make this decision, but top 3 might be pizza, pasta and fried rice.
What is your least favorite food?
Probably Beets. They just taste so much like dirt.
Do you play any instruments?
I used to play guitar, but it has been quite a long time since I have played anything except Wonderwall.
What song is at the top of your most played list (be honest)?
For the past few months it has been Faded by Alan Walker. A nice upbeat song that can help power through a day!
Who is your favorite artist?
I had to open up Spotify to see which artist I had the most music from. It looks like it is a pretty even split between Maroon 5 and Owl City, which are two pretty different artists.
Favorite television show?
Probably a tie between House of Cards and Game of Thrones. When are those new seasons coming out anyway??
Who would play you in a movie about your life?
Well since typically you get someone who accentuates any/all your features in a good way, I would go with Ryan Reynolds. Who wouldn’t want to be portrayed by that guy...
What’s your astrological sign?
I am a Pisces. Some of the explanations of what that means say that Pisces turn fantasies into realities, so I think having chosen the profession of architecture fits that description well.
Last movie you watched?
It’s Complicated - can’t beat John Krasinski. He would be another actor i could see playing me in a movie. We have the same goofy personality, but he has a far better ability at growing facial hair, so 1-0 John.
What is your personal philosophy?
Try not to worry or get upset about things you can’t control, and the things you can control, don’t be passive.
What’s one thing you couldn’t live without?
I don’t know if there was any one thing I couldn’t live without, however. if I ever lost my wedding band, I would be extremely upset. It means two different things to me. It is, of course, an outward expression of my love to my wife. It was also my late Grandfather's wedding band for 60 years. He wore it in faithful dedication to my Grandmother for his whole adult life and I hope to wear it another 60 in mine.
What is your greatest fear?
Disappointing my family. They are the ones that will always be behind me, but that is the biggest fear.
If you could do another job for just one day, what would it be?
If I could gain all of their knowledge for that one day as well - a mechanic. I like the satisfaction of fixing things, even if I get a bit frustrated when it's not going my way, which it usually doesn't with cars.
Tell us something that might surprise us about you.
I can make a clover shape with my tongue!
How do you define success?
I feel like I have been successful in my efforts when I am happy with the end result, or feel like I am headed in the right direction if it is midway through that process.
What would you most like to tell yourself at age 13?
Be true to who you are and to your closest friends.













































































































