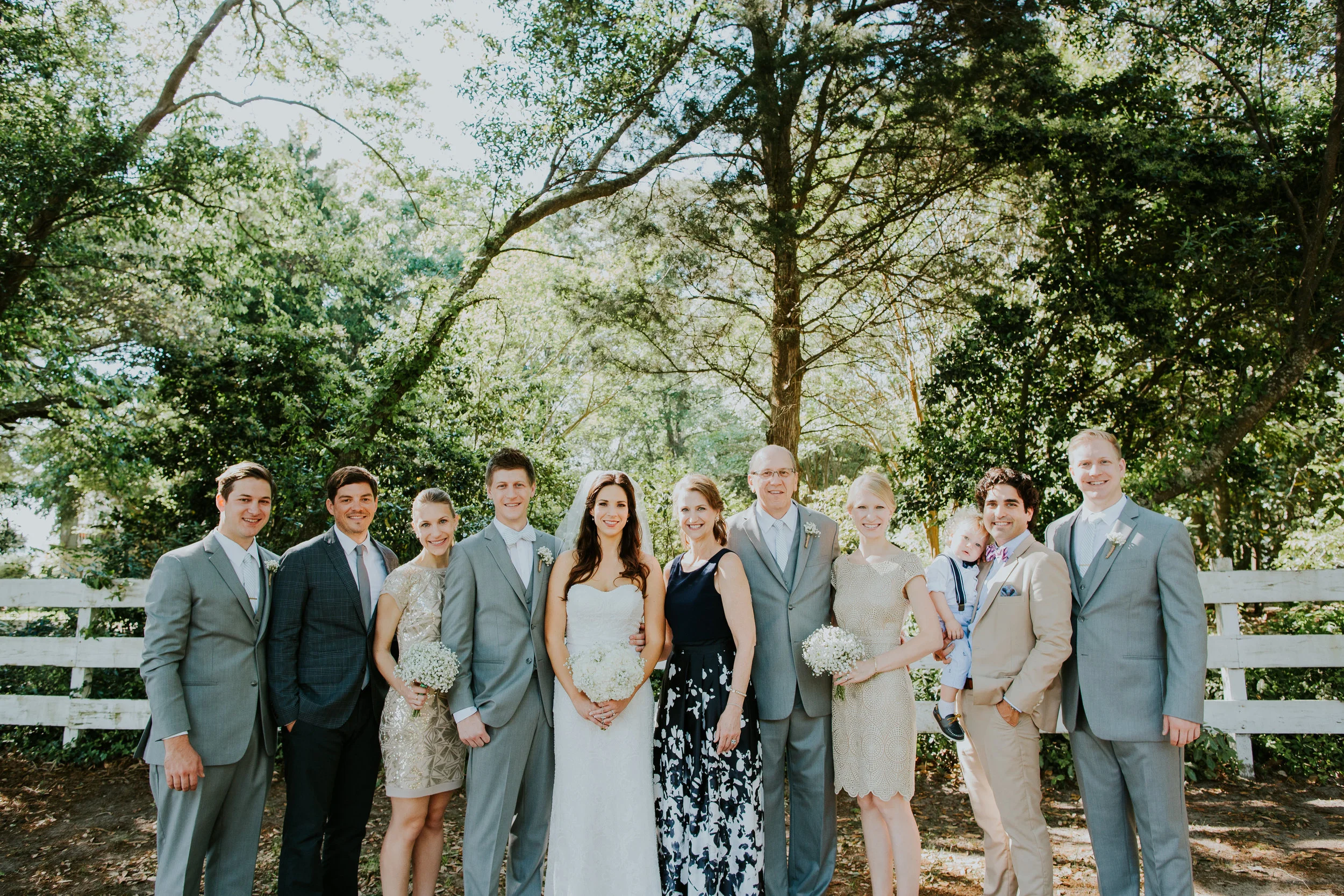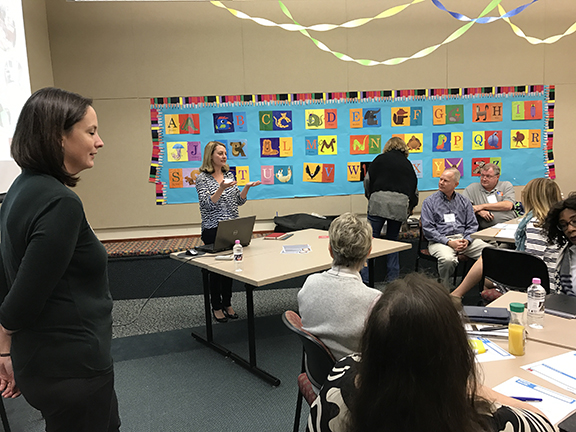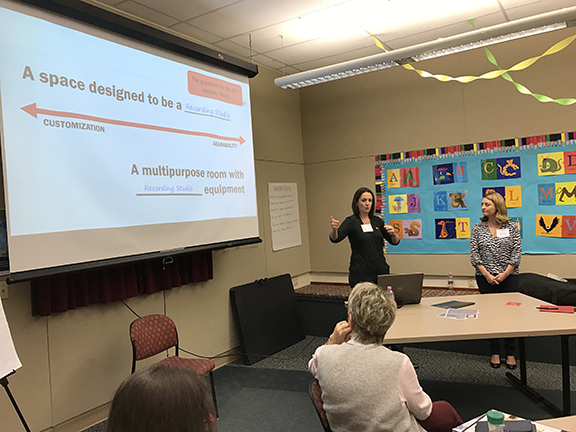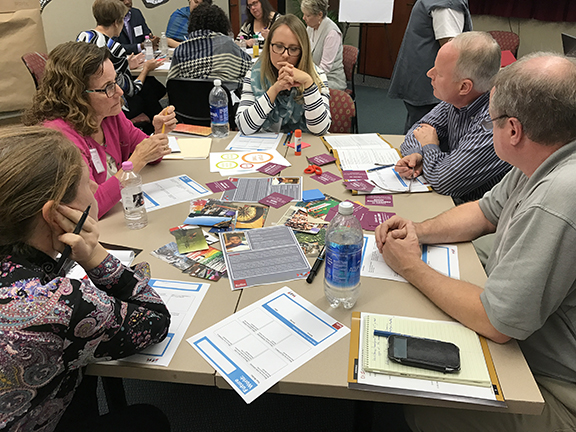We are proud to announce the completion of the new, three-year, multi-phase expansion of the Charleston International Airport (CHS). The expansion allowed the airport to increase the capacity of the terminal from 2.5 million to 4 million passengers annually.
“Passenger traffic has more than doubled since 2001 and we know from our own studies that the growth is continuing at a rate faster than our projections,” said Paul G. Campbell, Jr., executive director and CEO of the Charleston County Aviation Authority. The airport recently surpassed the Port of Charleston in economic impact, adding $6.75 billion to the area’s economy per the South Carolina Port Authority and Center for Business Research.
The renovation and expansion of the airport is part of the CHS Terminal Redevelopment and Improvement Program (TRIP). The upgrade came just as Boeing increased jobs in the region and both Southwest and JetBlue expanded flight operations to Charleston. The Fentress team, in association with local firm Watson Tate Savory Liollio, dramatically enhanced the existing terminal, expanding the number of gates on Concourses A and B from 10 to 15; consolidating security into a single, unified checkpoint; and providing a new baggage handling system and new central energy plant. A rental car facility was added adjacent to the airport, streamlining the visitor experience.
The design of the new 25-foot-tall Central Hall gives the airport a “heart,” and gives visitors a visual connection from curbside to ticketing and baggage claim as they enter the area that is now bathed in light from the central dome and clerestory windows. A floor-to-glass curtainwall opens onto the airfield, connecting passengers and meeter/greeters with a transparent line from security. Opening the core of the terminal involved moving a full set of administrative offices to a new area, raising the ceiling and re-conceiving what had been a rectangular skylight.
In addition to new gates, the concourses underwent complete renovations that included new seating areas and restrooms. The improved amenities increase the comfort level of passengers, and feature power, comfortable seating and raised tables, giving passengers more options while they’re waiting. A new concession program goes hand in hand with the renovation, bringing local and regional vendors into the airport. The Fentress design blurs the distinction between gate holding areas and concessions; research shows that passengers feel more comfortable shopping and dining when they can see their gate and feel confident they won’t miss their flight.
Curtis Fentress, lead designer and Principal in Charge of Design, grew up in rural North Carolina and drew heavily upon his own experiences to design the new terminal. Sustainability and the use of Charleston’s abundant natural daylight were two important elements of the design, with colors and finishes inspired by the landscape of the Lowcountry where the land meets the water. Historic precedents such as the “single house” inspired planning principles where public spaces replace gardens and front porches. A simple, strong and modern interpretation of the immediate environment provides the foundation for a revitalized gateway to historic Charleston. The design promotes openness with visual connectivity, and allows for future flexibility in operations and technology. Fentress notes that, “In Charleston, southern hospitality lives side by side with a rich urbanism. We wanted to design an airport that was polished and modern, yet captured that southern sense of openness, charm, and hospitality.”
The entire renovation was done while keeping the airport operational; the design team accomplished this with efficient and meticulous planning. Part of the process was to calculate how to maximize operations and reroute passengers. Having extensive airport experience – the firm has designed fifteen airports all over the United States, Asia and the Middle East — Fentress staff knows the importance of balancing safety concerns with a work schedule to create a seamless upgrade.
The terminal has gone from a dark, dated interior to a warm and uplifting one with expanded capacity for growth. These changes are imperative to the economy of Charleston as it transforms from sleepy regional area to one of the hottest tourist destinations in the southern United States.
Liollio would like to thank all who've made this very complex project a huge success!













































































































