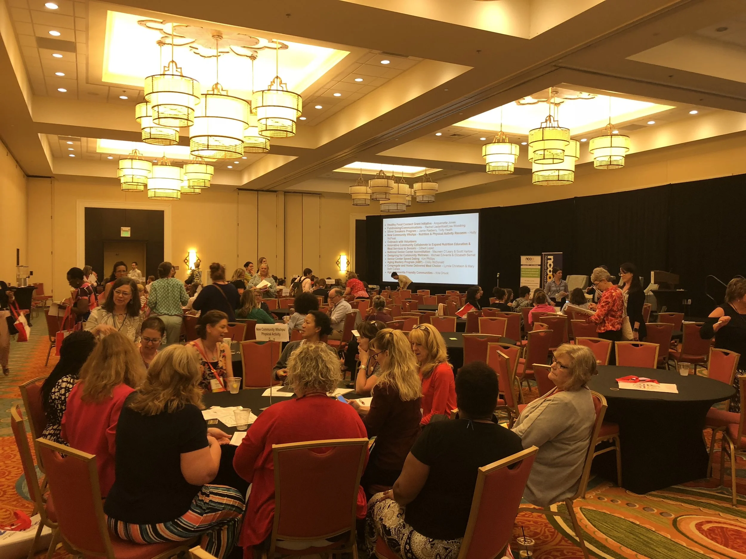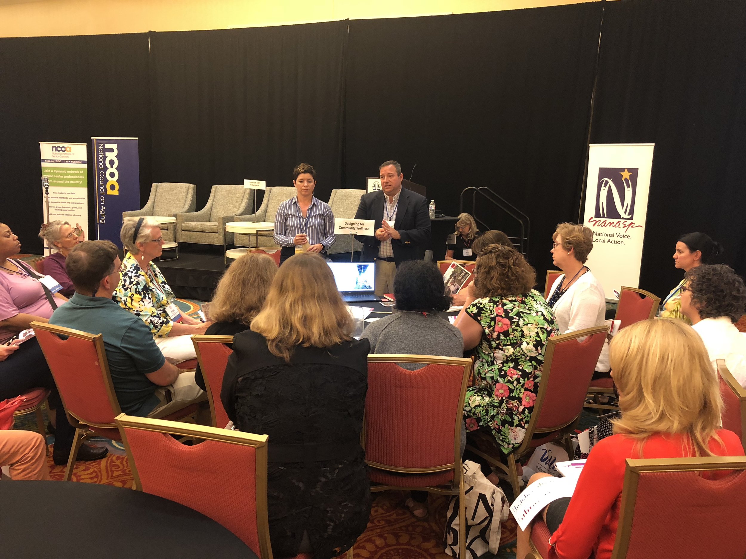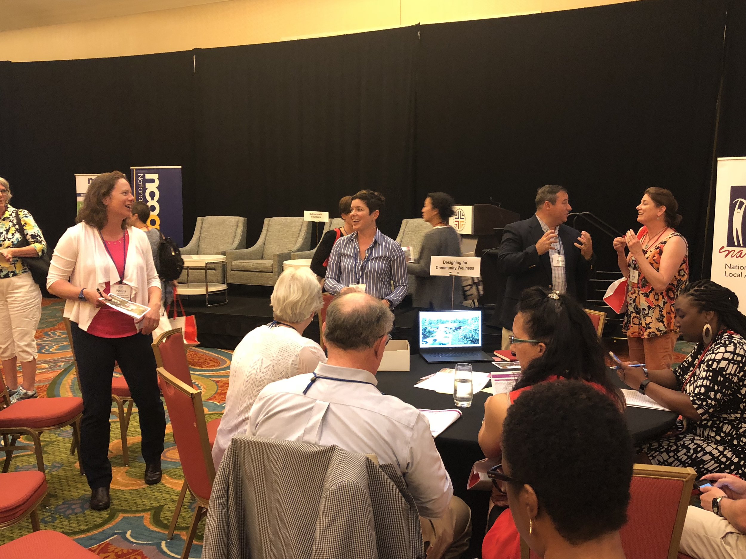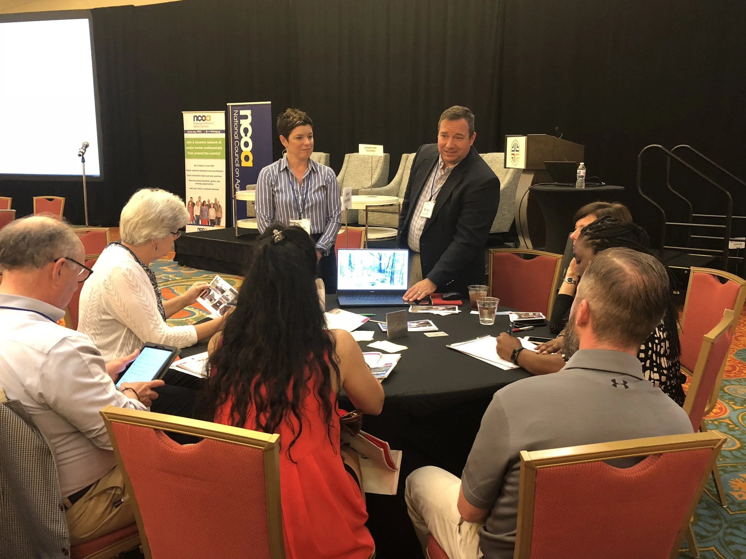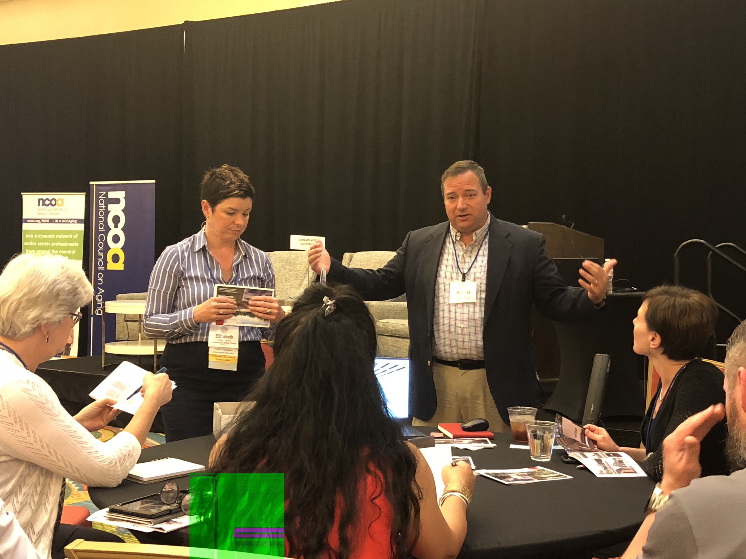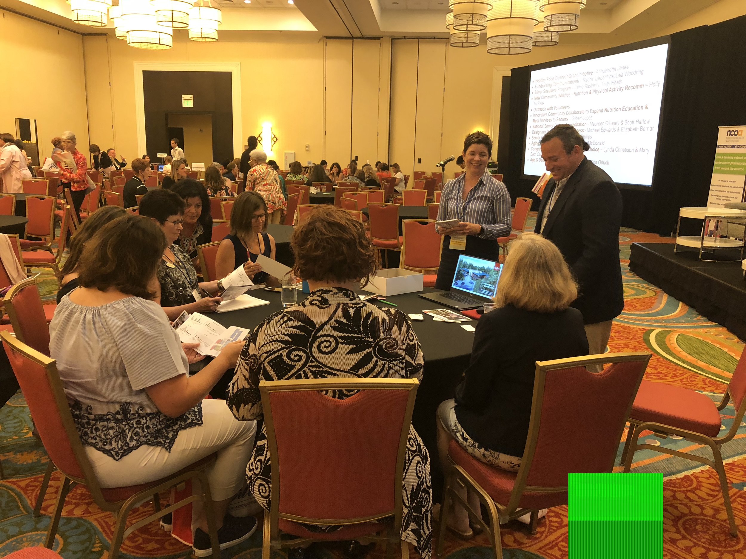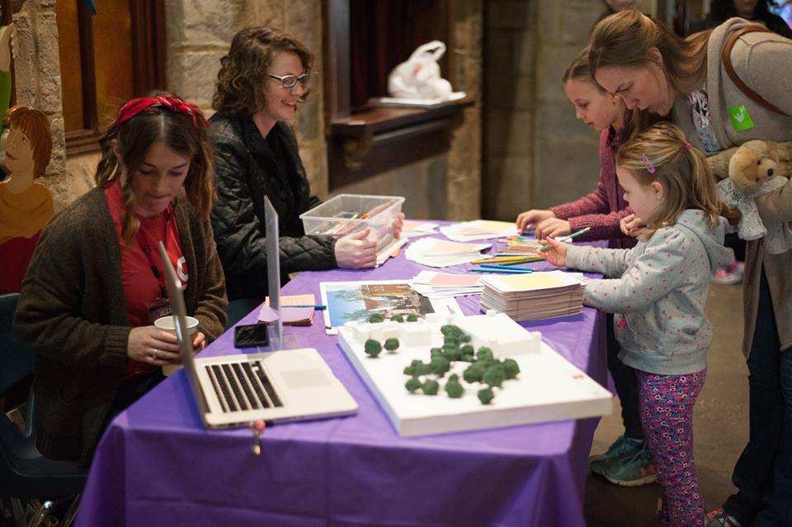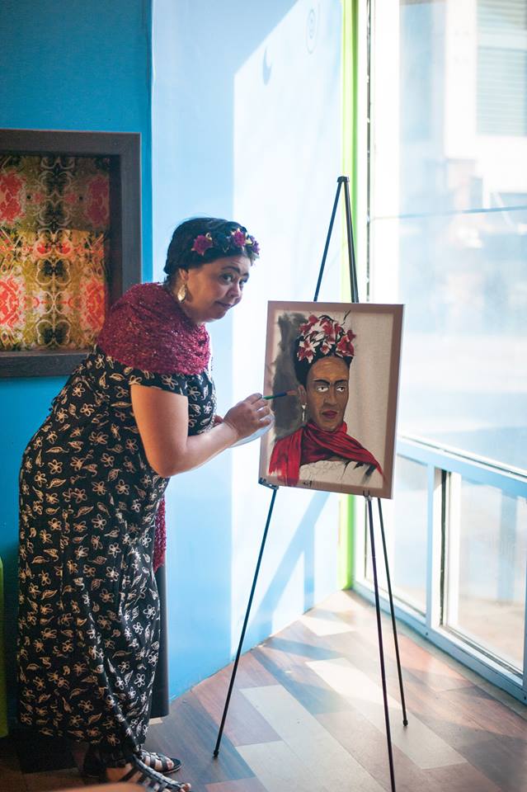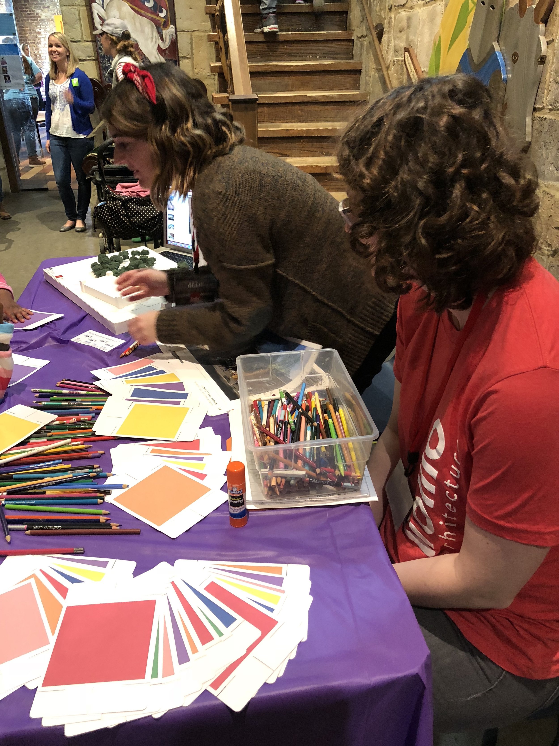VANCOUVER COMMUNITY LIBRARY HOSTED AN EXPLORATION OF COMMUNITY ENGAGEMENT, SUSTAINABLE DESIGN & ADAPTING TO CHANGING NEEDS
By Meredith Schwartz
Librarians from around the country convened on October 20 in Washington State, at Fort Vancouver Regional Library’s (FVRL) Vancouver Community Library (VCL). The building, a 2015 LJ New Landmark Library (NLL), serves as gathering place and convener for the midsize city (population about 175,000 as of 2016) that is also the largest suburb of neighboring Portland, OR, just across the river. Designed to evolve with changing community needs, the building exemplifies the day’s themes from start to finish.
COMMUNITY CONCEPTS
The first panel, Community Engagement 360°, took a deep dive into how to engage all of a library’s many stakeholders in the process of planning a new or renovated library (something FVRL engaged in with VCL), bringing along even skeptics, and how to translate that input into the design. Panelists Jennifer Charzewski, principal at Liollio Architecture, and Dennis Humphries, principal at Humphries Poli Architects, were led by moderator Amy Lee, FVRL public services director.
The panelists suggested the first step is to start not with the existing building but with how the library wants to be seen in the community—as a leader, enabler, dreamer, or disrupter. Charzewski took the concept a step further, advising libraries to “develop a brand or identity as the result of the story of who they are and have it be inseparable from the community.”
While community conversations and focus groups are important, both noted the use of alternative methods to ensure that all voices get heard. Charzewski drew on her experience working on the St. Helena Branch Library, Beaufort County, SC, another 2015 NLL, to recommend passing out cameras for community members to take pictures of things that are important to them and holding an open mic night to collect stories (with a ringer or two in the audience to get things going). One man brought a picture of his grandfather sewing a net, a dying craft, which ultimately informed the woven nautilus feature of the final design; another told a story of community sing-a-longs, with stomping on the wood floor. When the library opened, a resident who had attended the meeting hit her cane on the floor, which was elevated so it resonated, and said, “Wow, you guys listened.”

























