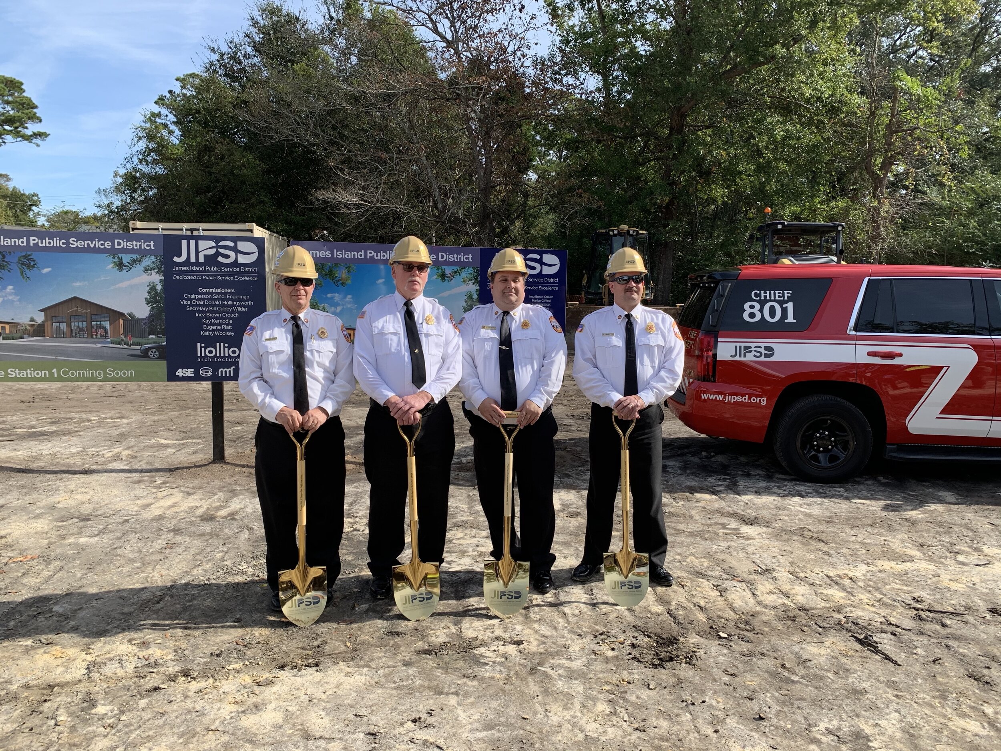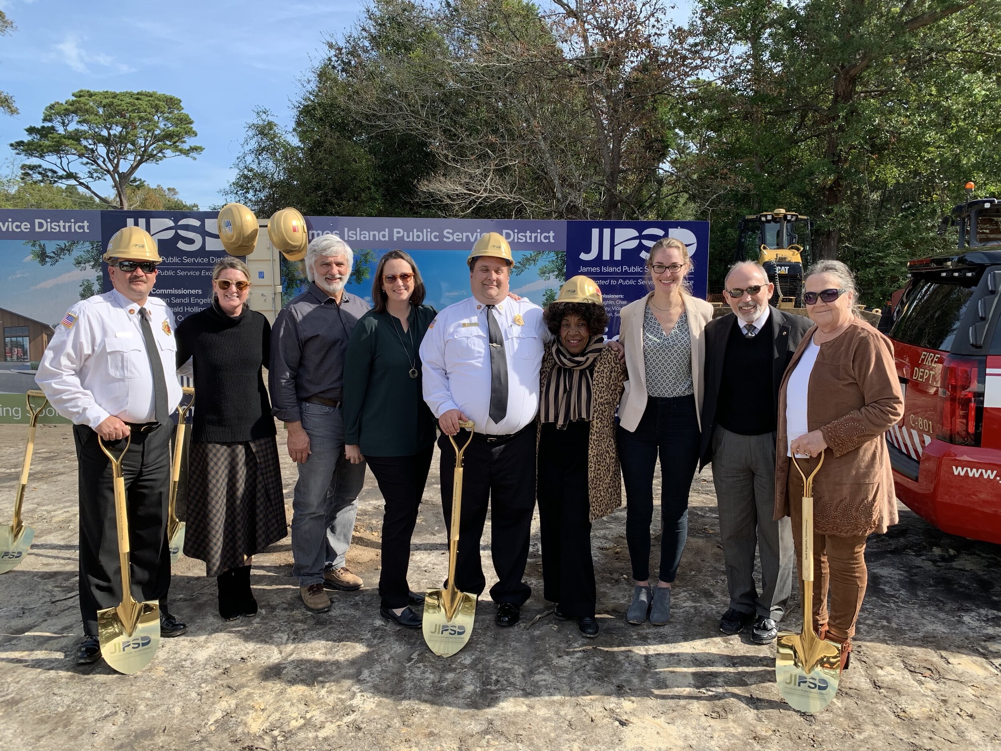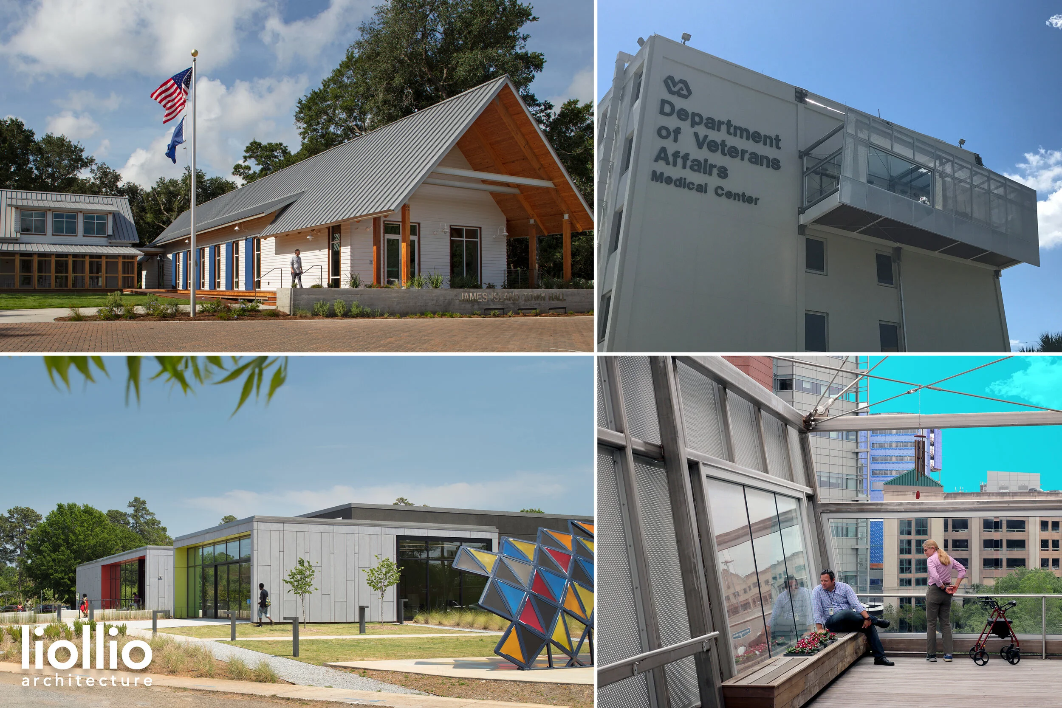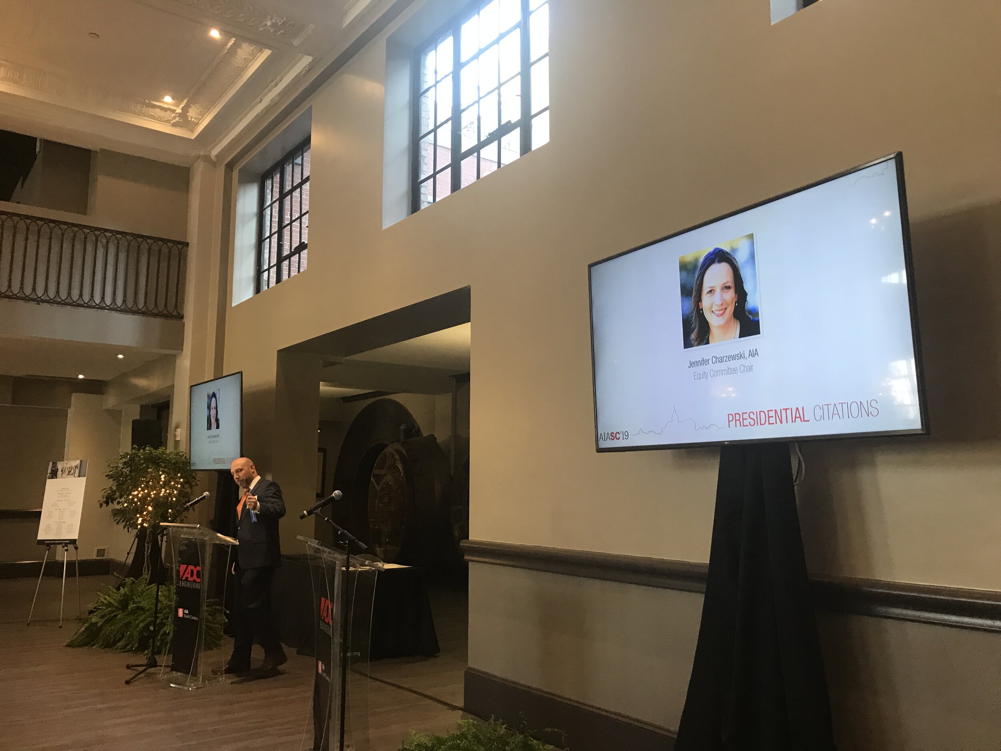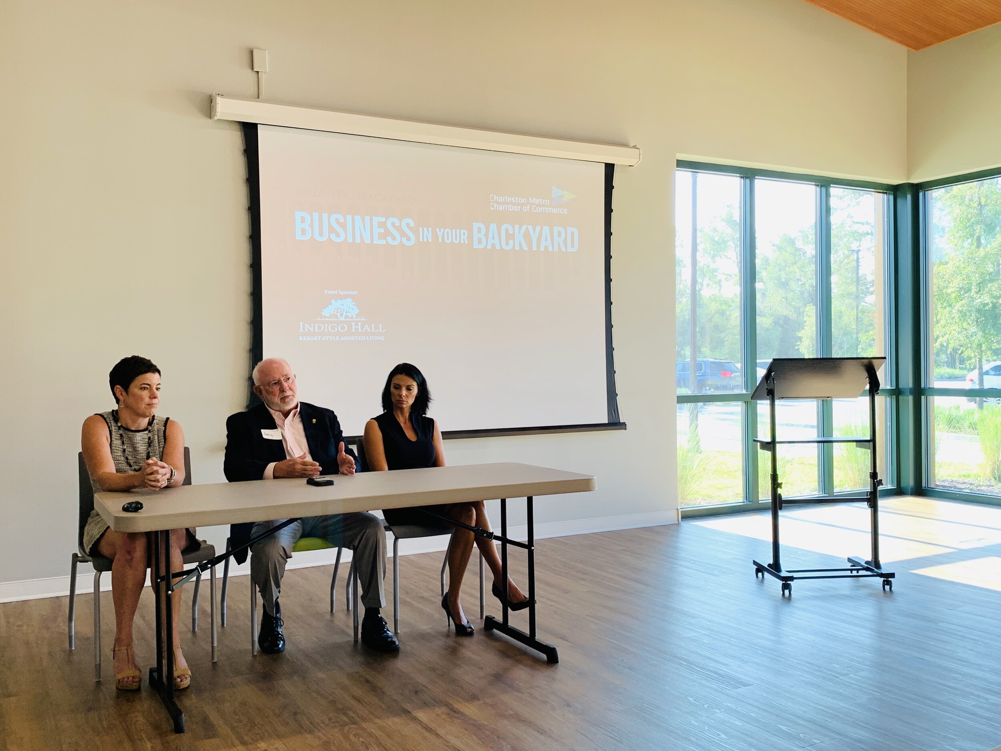Liollio Architecture Receives 4 AIA Charleston 2019 Design + Service Awards
Mez Joseph
The AIA Charleston 2019 Design + Service Awards ceremony took place on Friday, November 8th at the historic Woolfe Street Playhouse in Charleston. Originally built as a meat packing plant, the building was converted to a theater in 2012 and is a recipient of The Preservation Society of Charleston Carolopolis Award. The event theme was centered on Designing Dialogue, and attendees celebrated local architects and their projects.
Liollio Architecture was honored with four Design + Service Awards, including an Honor Award in Commercial New Construction & Substantial Renovation for Town of James Island Town Hall, and three Jury Citation Awards in Commercial New Construction & Substantial Renovation for SCPRT Fort Mill Welcome Center, Hampton County Health Clinic, and Richland Library St. Andrews.
Liollio would like to congratulate all of the firms and project teams on their hard work and amazing talent! Thank you to AIA Charleston and the jurors for honoring our work and hosting a beautiful evening. A very special thank you to our project teams and clients: Hampton County SC, Richland Library, SC Department of Parks, Recreation and Tourism, and the Town of James Island, without whom, these collaborative, award-winning designs would not have been possible!
AIA CHARLESTON 2019 DESIGN + SERVICE AWARD WINNERS
Commercial New Construction & Substantial Renovation
Jury Citation - Fort Mill Welcome Center - Liollio Architecture
Jury Citation - Hampton County Health Clinic - Liollio Architecture
Jury Citation - Williams Terrace - McMillan Pazdan Smith Architecture
Jury Citation - Richland Library St. Andrews - Liollio Architecture
Merit Award - Marsh House - Thomas & Denzinger Architects
Honor Award - Sanctuary Court - Bellow Garris Architects & AJ Architects
Honor Award - Town of James Island Town Hall - Liollio Architecture
Residential New Construction & Substantial Renovation
Jury Citation - Lowcountry Wharf House - Anderson Studio of Architecture and Design
Preservation & Adaptive Reuse
Jury Citation - Sullivan's House - The Middleton Group
Merit Award - Rita Hollings Science Center - Rosenblum Coe Architects & HDR
Honor Award - Berkeley Education Center - SMHA Inc.
Interior Architecture
Merit Award - Renovations to Carolina Yacht Club - SMHA Inc.
Student Choice Award
Marsh House - Thomas & Denzinger Architects
For more information regarding AIA Charleston and the AIA Charleston 2019 Design + Service Awards, please visit aiacharleston.org.




















