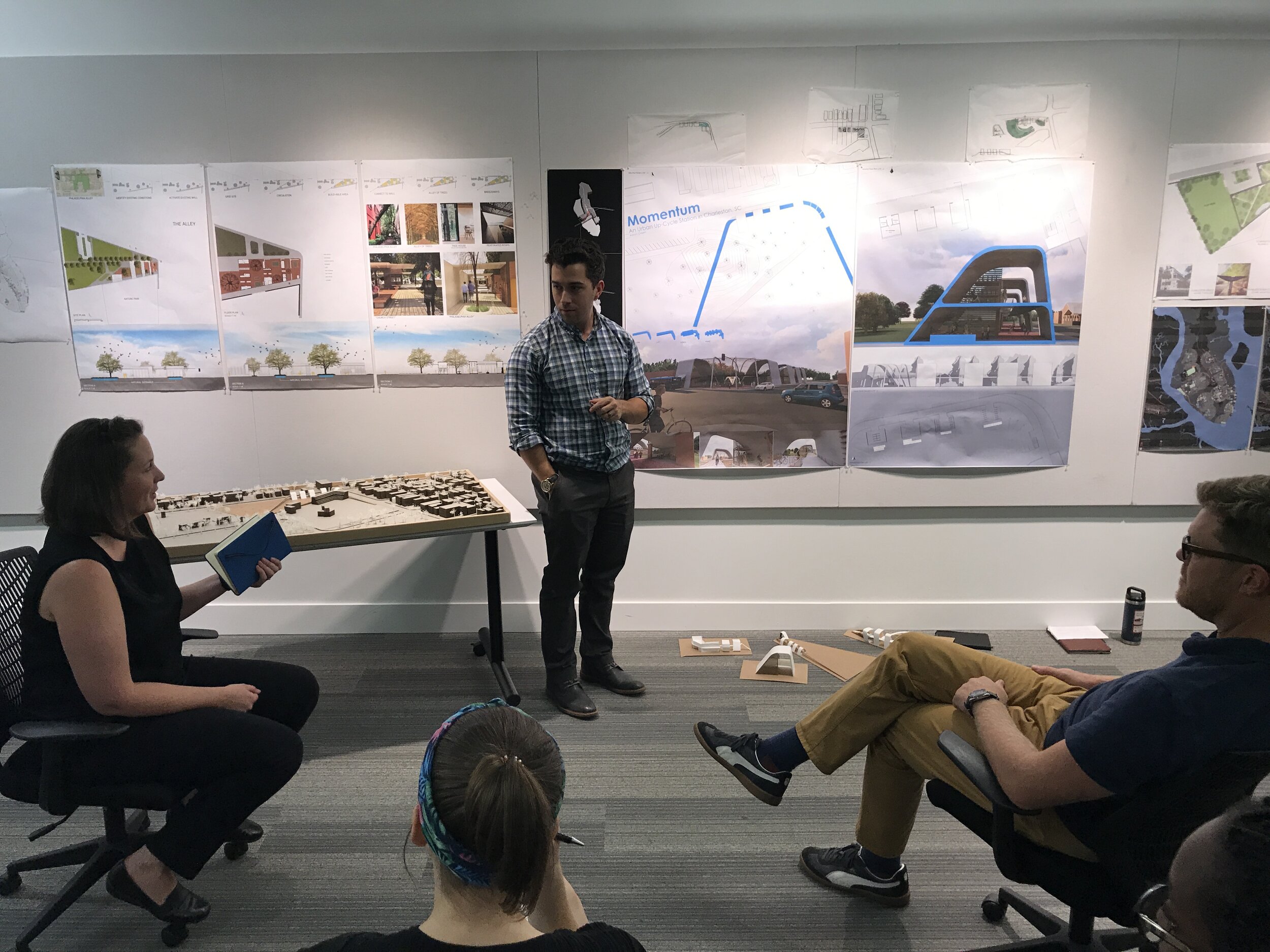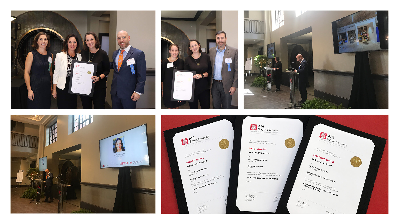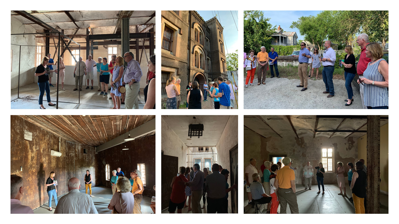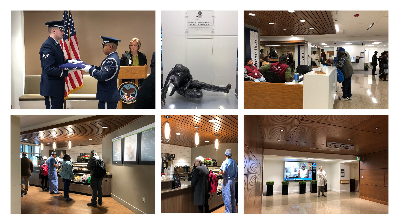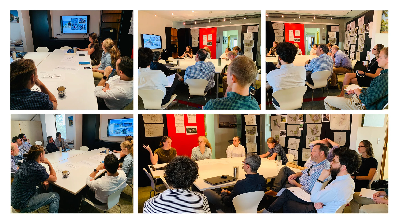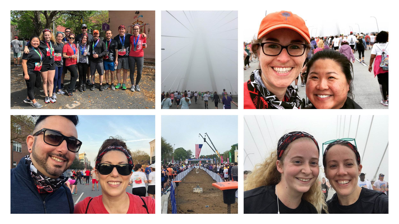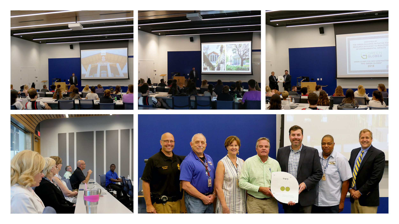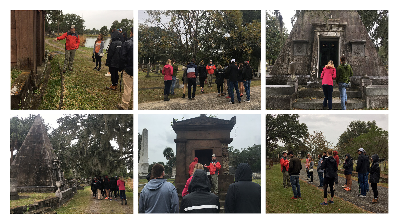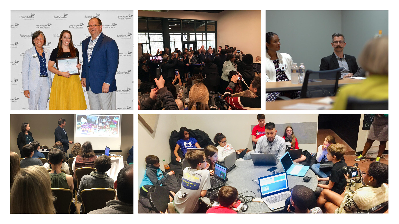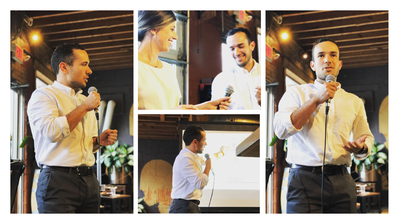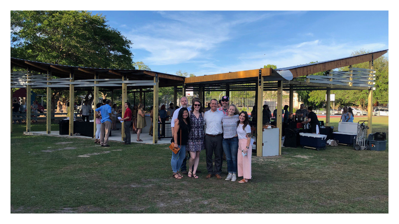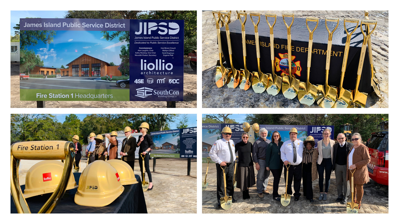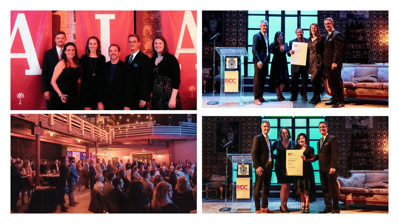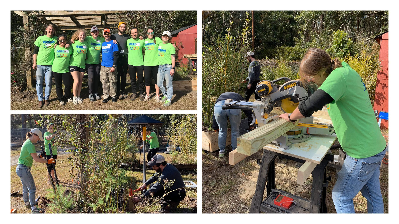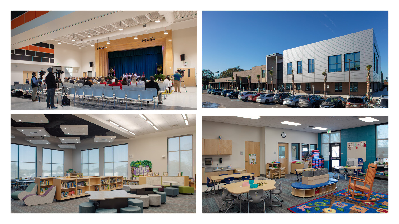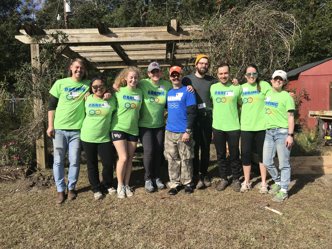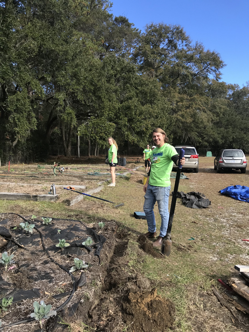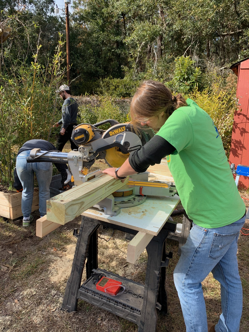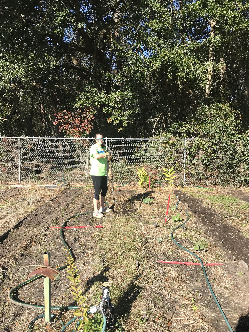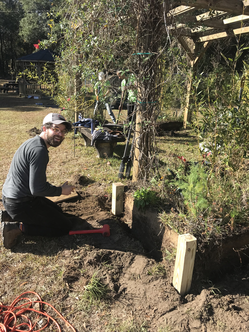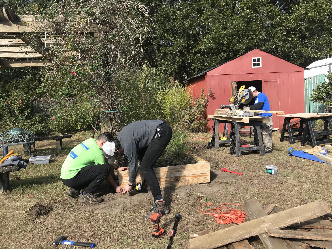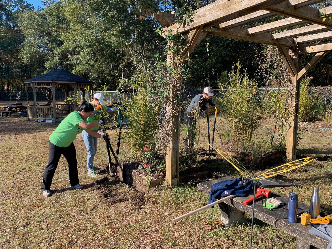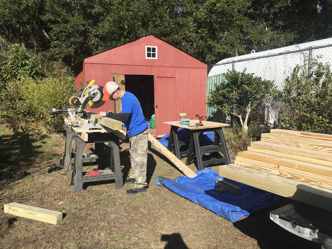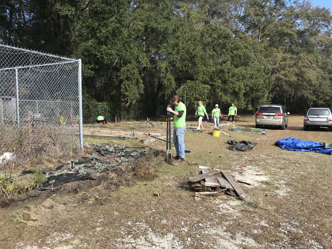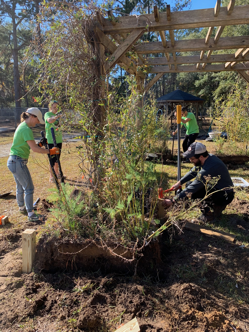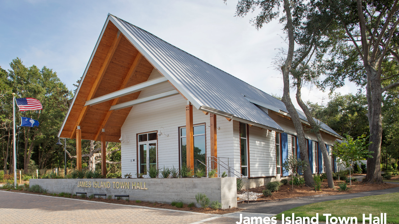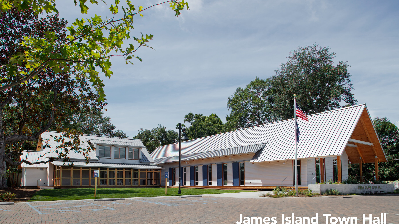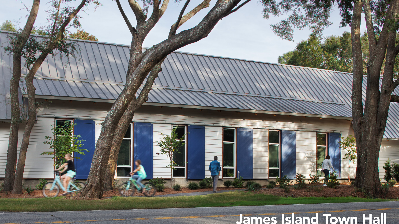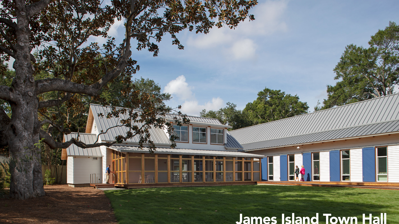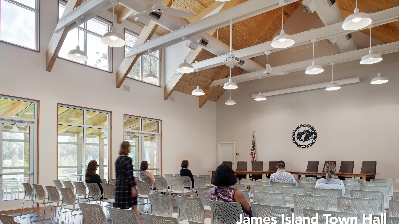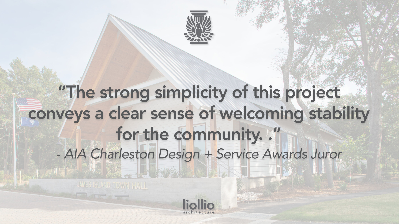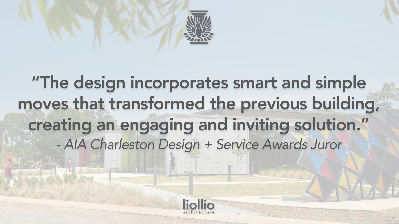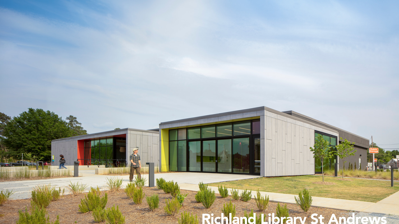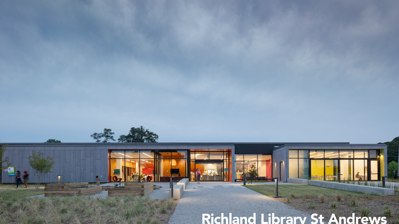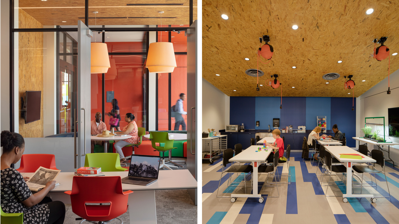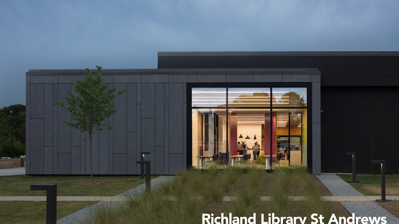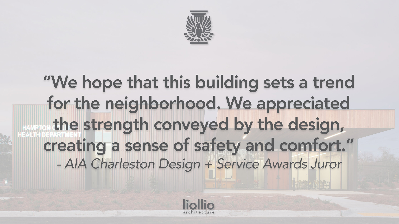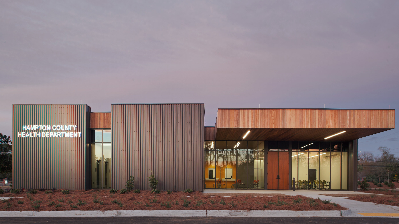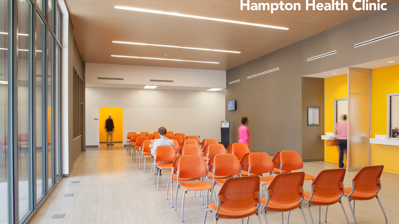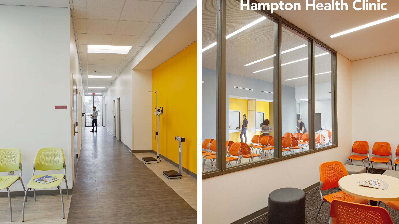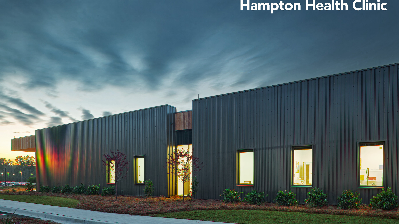Big Changes Coming to CofC’s Simons Center for the Arts
Mez Joseph
Charleston City Paper
Samantha Connors
September 7, 2021
The 42-year-old Albert Simons Center for the Arts, located at 54 St. Philip St., is getting ready for a facelift. Opened in 1979, the center was originally built to accommodate a maximum of 800 students, but with increased admissions, the Simons Center serves more than five times that number these days according to College of Charleston’s School of the Arts Dean Edward Hart.
“The Simons Center has been great, but after 40 years, it needs a little work,” he said in a press release. “Better facilities make for a better environment. Everybody wants to be in a place where it looks and feels nice, and where there’s appropriate space.”
The multimillion dollar renovation project will expand the building from 87,365 square feet to 99,000 square feet with additional classrooms and performance space.
Other new features will include larger classrooms, new seminar rooms, a two-story black-box theater, costume shop, scene shop and theater design studio, sculpture, printmaking and drawing studios, music practice rooms and more.
“This has been a long time coming and we’re delighted,” said Hart. “We are so appreciative of the College’s administration for supporting us. You know, when times are tough, very often the arts take it on the chin. And our administration has shown the foresight to really stand by us with this project, which indicates that the arts really are a priority for the College.”
Construction will begin this fall and art classes will be moved to other areas of the campus and city including the former Redux building at 136 St. Philip St., the Lightsey Center and the Calhoun Annex. Renovations are expected to be complete by spring 2023.
Liollio Architecture and HGA Design Firm are tackling the redesign of the building and plan to incorporate bright colors that allude to familiar campus features like the Towell Library’s green door and Randolph Hall’s coral colored walls.
The renovation will not only make more run for incoming students but also help the school secure its place in Charleston’s flourishing art community.
“There really isn’t an artistic institution in this town that we aren’t somehow involved with, whether it’s a direct relationship or partnership or whether it’s our graduates that are over there or our faculty members,” said Hart, referencing the college’s involvement with many major art events and venues like Spoleto Festival USA and the Charleston Gaillard Center.
“We can just go on and on, and I think it’s time for us to claim that. Charleston is an arts city and we’re at the heart of it.”








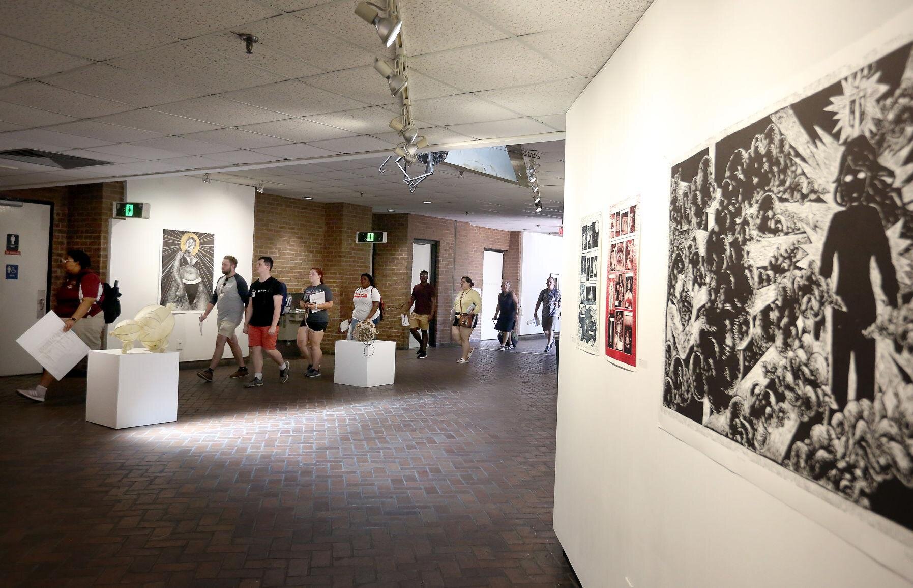


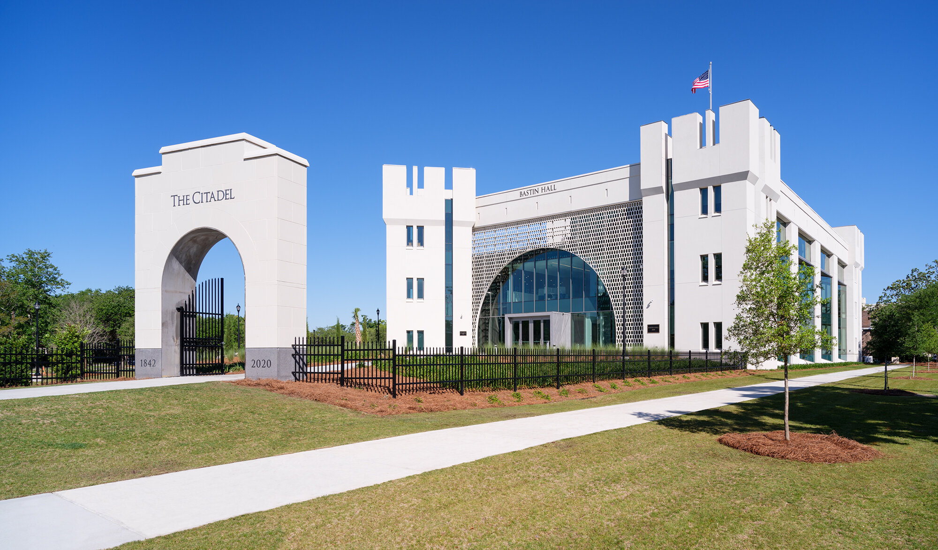

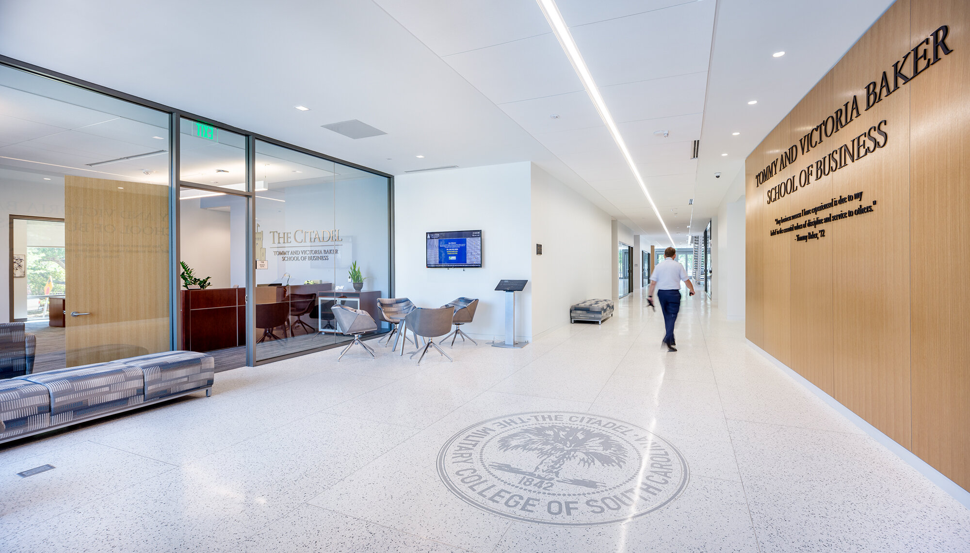
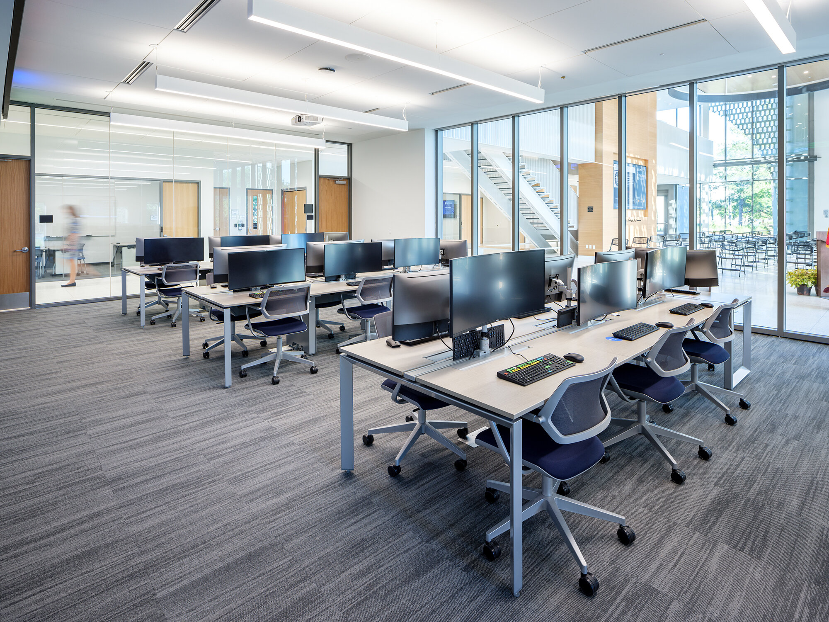










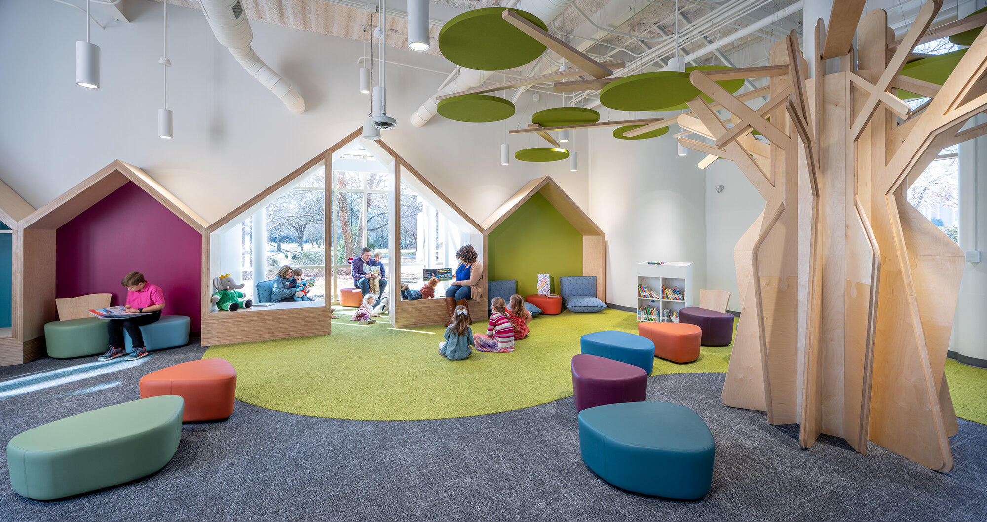








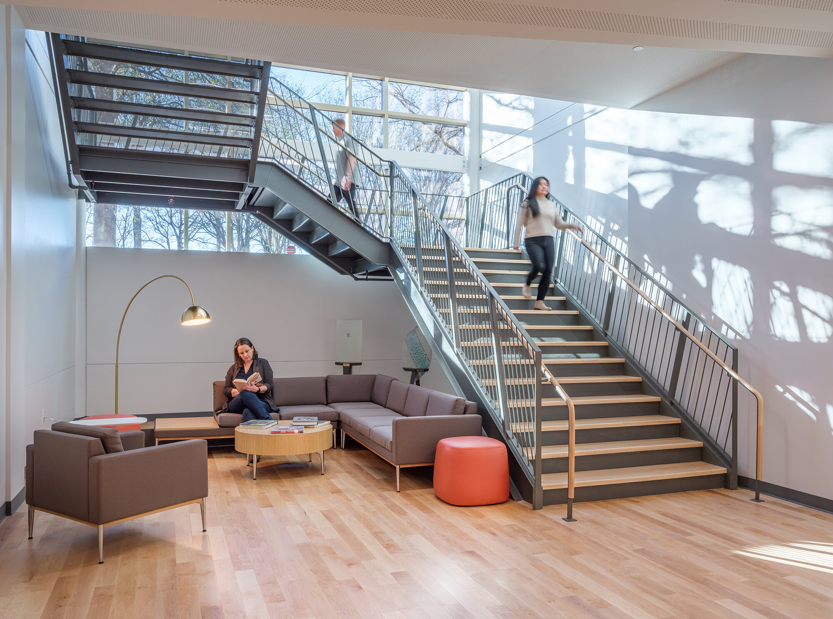







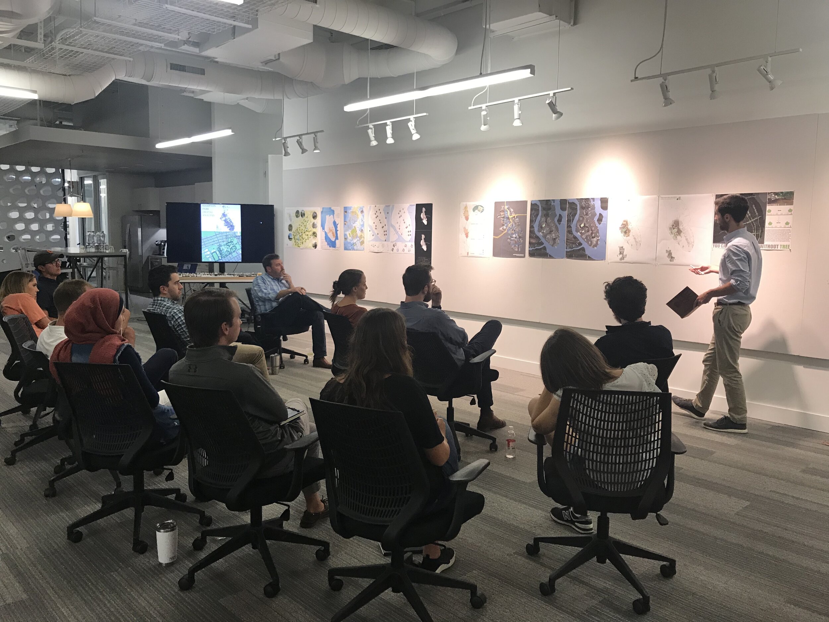



![2019-08-30 14.40.29[2].jpg](https://images.squarespace-cdn.com/content/v1/53177efde4b0cc8a54029a74/1586203409406-A8XI0Z1EQTP8EOD09PF4/2019-08-30+14.40.29%5B2%5D.jpg)
![2019-08-30 14.43.04[2].jpg](https://images.squarespace-cdn.com/content/v1/53177efde4b0cc8a54029a74/1586203439640-W83KFI23ZZ6DLKW70QUM/2019-08-30+14.43.04%5B2%5D.jpg)




