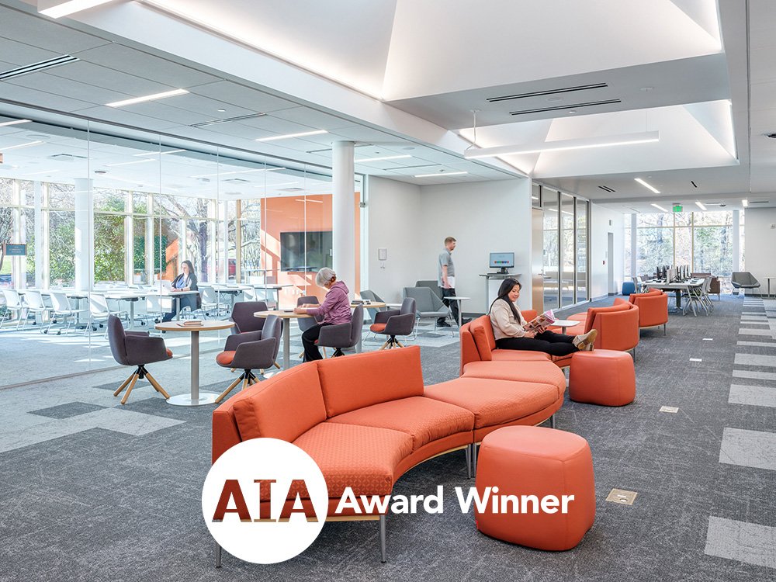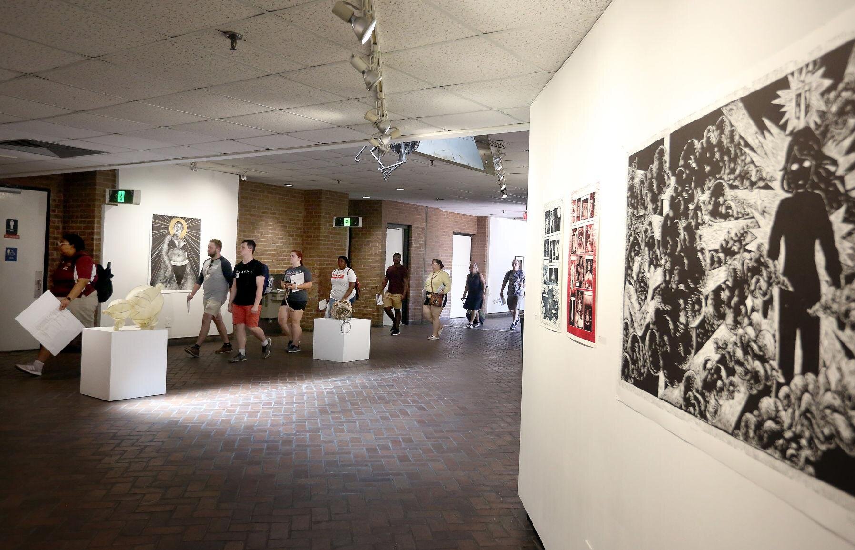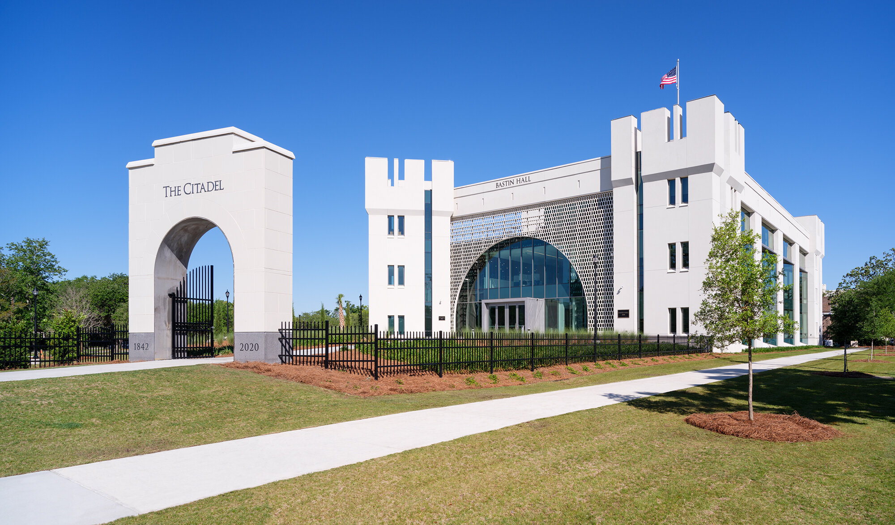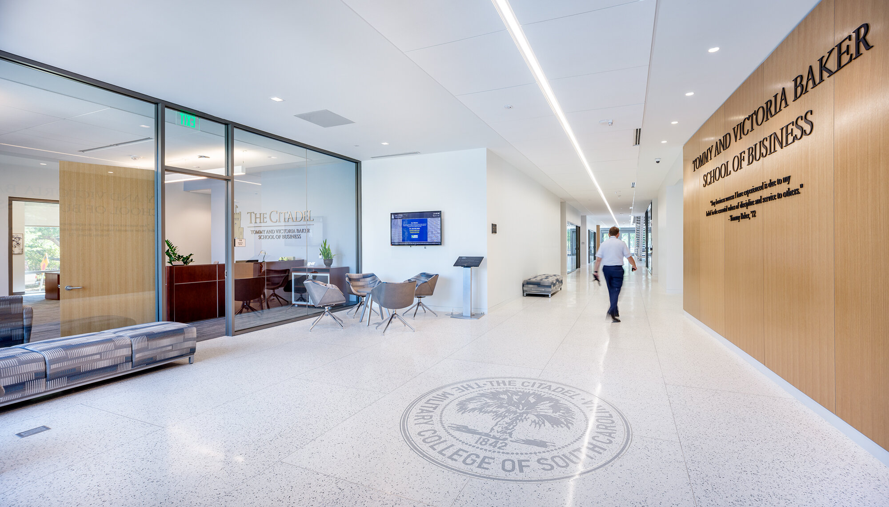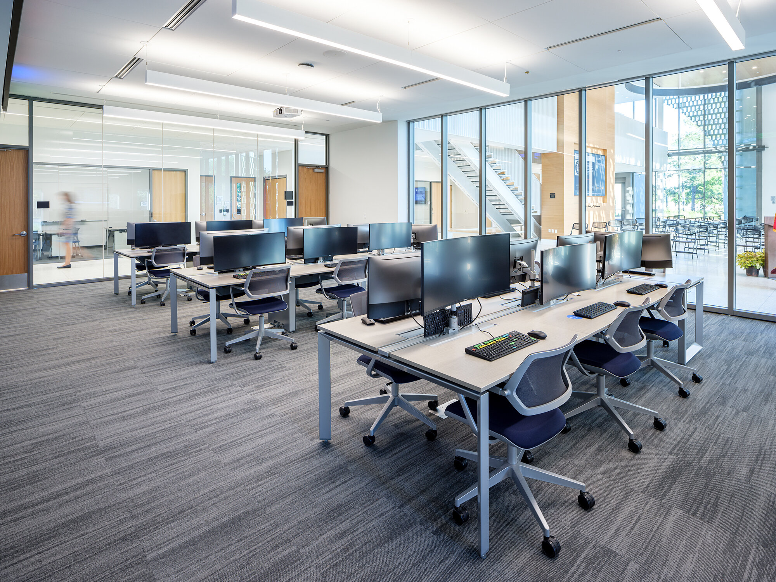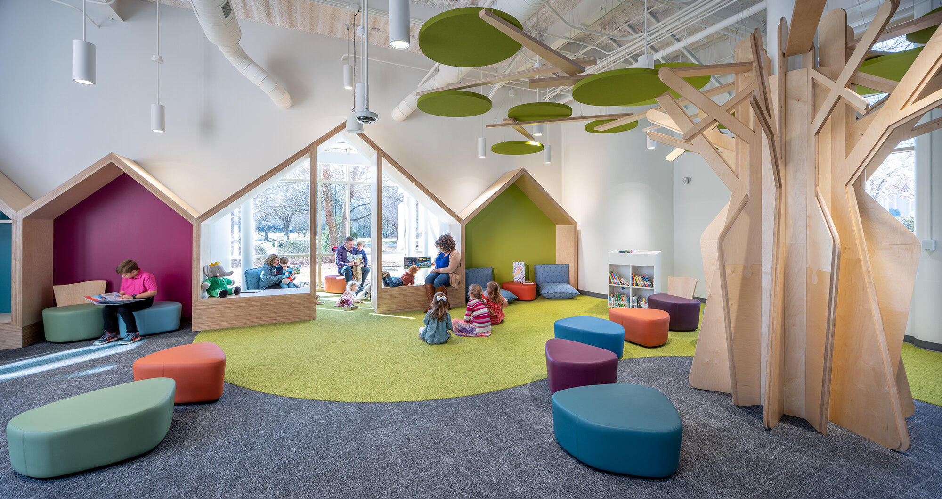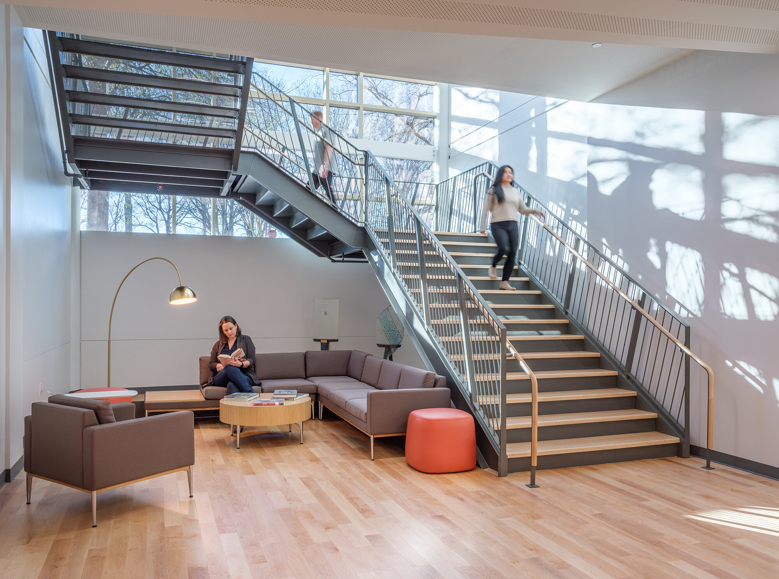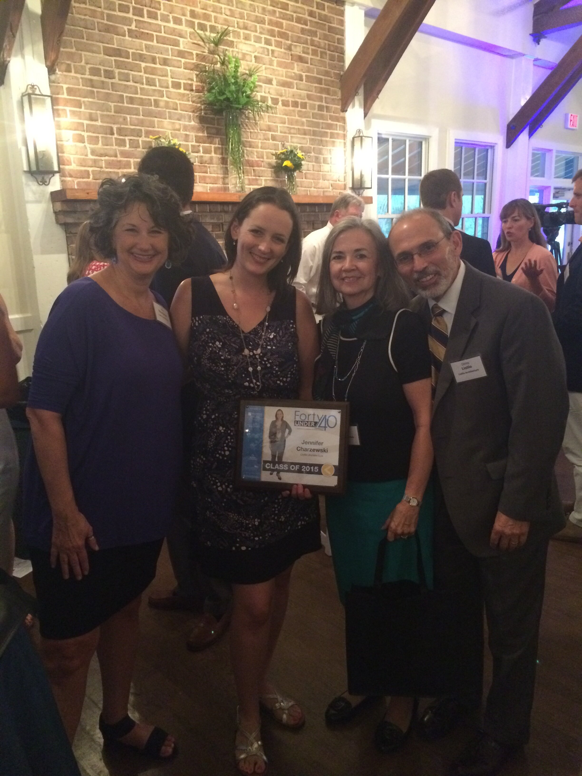New Bastin Hall ‘to be transformative for the educational experience’
BY JENNA SCHIFERL
jschiferl@postandcourier.com
After more than two years of construction, a new home for The Citadel’s business school is ready to welcome students and professors. Bastin Hall, which houses the Tommy and Victoria Baker School of Business, is the first new academic building constructed on the public military school’s campus in 30 years.
The 44,000-square-foot building was built with students in mind, said Michael Weeks, dean of the business school. Everything from the fluid architectural design to the type of furniture used in classrooms was specially designed to build creative and collaborative spaces for students to work and study. “It’s really, we think, going to be transformative for the educational experience for the students,” Weeks said.
Bastin Hall now hosts some of the college’s most popular degree programs. Of the 2,400 members in the Corps of Cadets, close to 600 are majoring in business. Another 375 Citadel students are pursuing a Master of Business Administration degree or are enrolled in a business administration degree completion program within the school.
While the finishing touches are still being put in place, the first round of classes was held inside the building Monday. It is expected to be completed in two weeks, with an opening ceremony to come in April. The $25 million building sits near the intersection of Hagood Avenue and Congress Street, across the road from the school’s football stadium and alumni center. It stands as one of the college’s most welcoming features on campus.
Once inside the main entrance, visitors are greeted with a large common area/collaborative workspace, complete with floor-to-ceiling windows and an abundance of natural light. A circular stock ticker hangs from the tall ceiling, a colorful array of numbers flashing across its surface. The new Bastin Hall building is a modern upgrade from the previous business school home. Originally constructed in 1922, Bond Hall has housed business school classrooms since the 1970s. “There’s a lot of state-of-the-art space here that we just didn’t have in our old building,” Weeks said.
21st-century classrooms
The new Bastin Hall provides a glimpse into what a contemporary, 21st-century learning environment can look like. Most of the new classrooms are equipped with dual laser projectors which have a much faster startup/shutoff time than their traditional counterparts, said Conyers Bull, the school’s multimedia services manager. The rooms also include dual touch-screen computer monitors, Bull said, meaning that faculty don’t have to turn their back on students while teaching. If they want to write something on the board, they can use a stylus to write on the touch screen. But one of the most highly anticipated pieces of technology is the building’s professional selling lab.
At first glance, this space might look like a traditional Bastin Hall classroom, with dozens of desks and corresponding portable whiteboards. Before the onset of the global coronavirus pandemic, these whiteboards would be stored beside students’ chairs but have since been converted into makeshift virus-blocking partitions.
Inside the sales lab, there are several cameras mounted from the ceiling. Professors can use special software to connect to cameras and microphones in nearby breakout rooms, where they can observe in real-time mock sales pitches and roleplaying exercises. They can even provide feedback or advice over the speakers remotely from their position in the main lab. This type of technology is a game-changer in more ways than one, said Bob Riggle, who heads the marketing, supply chain management, and economics department.
In addition to sales training, the lab can be used to teach interview skills or conflict-resolution training. “It’s really state of the art,” Riggle said. “This is the best that you can get that’s on the market right now.” Riggle taught his first course inside the new building on Monday. “The feedback from the students was phenomenal. They were really excited,” he said. “This is the kind of thing that they need to kind of breakthrough to the next level.”
A lasting legacy
Rick Bastin, a 1965 graduate of The Citadel, remembers what his business classes were like in Bond Hall. “While I was there, we didn’t have air conditioning I don’t think. We had open windows,” he said.
While he reflects on his time there and his professors fondly, Bastin has been impressed to see how much the college has transformed in the time since he was on campus. When he was a cadet, calculators were just in their infancy. “We used to have to go to tables and books and figure all those things out and now it’s all at your fingertips,” he said.
Today, more than 50 years after Bastin was a student himself, the Florida resident is looking forward to eventually seeing the new business school building named in his honor. The state-of-the-art facility was made possible because of a more than $6 million gift provided by Bastin and his wife, Mary Lee, through The Citadel Foundation.
Their family has supported the college for years, previously supplying funds to create the Bastin Financial Lab. The space has since been renamed the Mary Lee and Rick Bastin, ’65, Financial Trading Lab, and serves as one of the main focal points of the new business school building. In addition to the Bastins, more than 50 other individuals, families, businesses, and Citadel classes provided donations to help fund the new business school building.
Bastin said he hopes the creation of a new building will help The Citadel attract highly skilled professors who might not have otherwise joined the faculty. “I want to see them stay on the cutting edge of technology and bring in faculty that’s very attuned to that,” he said.
In addition to the sales and finance labs, the new building features an advising center and an entrepreneurship-innovation lab. The new building also includes a rooftop balcony that can be used for large gatherings and events.
“All of these labs and all of this technology ties together, and so they can take their ideas and put them into practice,” Weeks said. Cadet Taurus Brown, who attends The Citadel on an Air Force contract and is the head drillmaster for the Corps, said he’s been blown away not just by the new building but how far the business school has come since he first enrolled as a freshman. “I just think it’s going to be a great place to be in the next couple of years,” Brown said. “I’m glad to see the building up, and I will be so happy to come back and really see how much it’s changed.” Bastin Hall’s design and construction were overseen by Liollio Architecture. THS Constructors served as the general contractor for the project.



